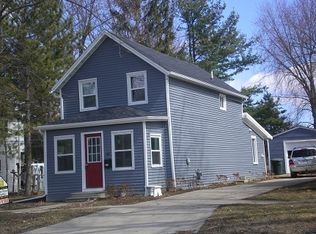Closed
$194,000
721 Park Street, Ripon, WI 54971
3beds
1,100sqft
Single Family Residence
Built in 1952
10,454.4 Square Feet Lot
$205,300 Zestimate®
$176/sqft
$1,388 Estimated rent
Home value
$205,300
$191,000 - $222,000
$1,388/mo
Zestimate® history
Loading...
Owner options
Explore your selling options
What's special
Welcome to this delightful home featuring 3 bedrooms, including an adorable upstairs retreat with an open area perfect for a playroom or cozy reading nook. The main level offers a comfortable layout with bright, updated windows and central air to keep you cool all summer long. The main bathroom includes a tub and updated flooring, bath, and vanity. Step outside to a two-car garage and enjoy peace of mind with brand new roof and gutters. The full basement boasts an unfinished bonus half bath with utility sink and plenty of extra space to finish off to create a rec room, guest suite, or additional living area tailored to your needs. This well-maintained home blends classic charm with modern comfort?don?t miss your chance to make it yours!
Zillow last checked: 8 hours ago
Listing updated: June 02, 2025 at 08:21pm
Listed by:
Kia Simon 920-410-7050,
Century 21 Properties Unlimited
Bought with:
Scwmls Non-Member
Source: WIREX MLS,MLS#: 1998513 Originating MLS: South Central Wisconsin MLS
Originating MLS: South Central Wisconsin MLS
Facts & features
Interior
Bedrooms & bathrooms
- Bedrooms: 3
- Bathrooms: 1
- Full bathrooms: 1
- Main level bedrooms: 2
Primary bedroom
- Level: Main
- Area: 154
- Dimensions: 14 x 11
Bedroom 2
- Level: Main
- Area: 110
- Dimensions: 11 x 10
Bedroom 3
- Level: Upper
- Area: 110
- Dimensions: 11 x 10
Bathroom
- Features: At least 1 Tub, No Master Bedroom Bath
Kitchen
- Level: Main
- Area: 130
- Dimensions: 13 x 10
Living room
- Level: Main
- Area: 195
- Dimensions: 15 x 13
Heating
- Natural Gas, Forced Air
Cooling
- Central Air, Wall Unit(s)
Appliances
- Included: Range/Oven, Refrigerator, Dishwasher, Washer, Dryer, Water Softener Rented
Features
- Flooring: Wood or Sim.Wood Floors
- Basement: Full,Block
Interior area
- Total structure area: 1,100
- Total interior livable area: 1,100 sqft
- Finished area above ground: 1,100
- Finished area below ground: 0
Property
Parking
- Total spaces: 2
- Parking features: 2 Car, Detached, Garage Door Opener
- Garage spaces: 2
Features
- Levels: One and One Half
- Stories: 1
- Fencing: Fenced Yard
Lot
- Size: 10,454 sqft
Details
- Parcel number: RIP1614CE184
- Zoning: Res
- Special conditions: Arms Length
Construction
Type & style
- Home type: SingleFamily
- Architectural style: Cape Cod
- Property subtype: Single Family Residence
Materials
- Vinyl Siding
Condition
- 21+ Years
- New construction: No
- Year built: 1952
Utilities & green energy
- Sewer: Public Sewer
- Water: Public
Community & neighborhood
Location
- Region: Ripon
- Municipality: Ripon
Price history
| Date | Event | Price |
|---|---|---|
| 6/2/2025 | Sold | $194,000+2.6%$176/sqft |
Source: | ||
| 5/27/2025 | Pending sale | $189,000$172/sqft |
Source: | ||
| 5/2/2025 | Contingent | $189,000$172/sqft |
Source: | ||
| 4/30/2025 | Listed for sale | $189,000+130.5%$172/sqft |
Source: | ||
| 10/29/2016 | Sold | $82,000-2.3%$75/sqft |
Source: RANW #50129864 Report a problem | ||
Public tax history
| Year | Property taxes | Tax assessment |
|---|---|---|
| 2024 | $1,969 +1.1% | $88,600 |
| 2023 | $1,948 -5.6% | $88,600 |
| 2022 | $2,063 +0.9% | $88,600 |
Find assessor info on the county website
Neighborhood: 54971
Nearby schools
GreatSchools rating
- 4/10Murray Park Elementary SchoolGrades: 3-5Distance: 0.8 mi
- 5/10Ripon Middle SchoolGrades: 6-8Distance: 1.2 mi
- 6/10Ripon High SchoolGrades: 9-12Distance: 1.2 mi
Schools provided by the listing agent
- Elementary: Barlow Park/Murray Park
- Middle: Ripon
- High: Ripon
- District: Ripon
Source: WIREX MLS. This data may not be complete. We recommend contacting the local school district to confirm school assignments for this home.

Get pre-qualified for a loan
At Zillow Home Loans, we can pre-qualify you in as little as 5 minutes with no impact to your credit score.An equal housing lender. NMLS #10287.
