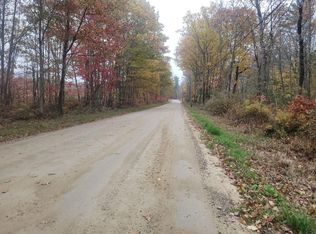Closed
Listed by:
Fine Homes Group International,
Keller Williams Realty-Metropolitan 603-232-8282
Bought with: Coldwell Banker Realty Center Harbor NH
$420,000
721 Province Road, Barnstead, NH 03218
2beds
1,025sqft
Single Family Residence
Built in 1993
5.2 Acres Lot
$421,600 Zestimate®
$410/sqft
$2,595 Estimated rent
Home value
$421,600
$363,000 - $489,000
$2,595/mo
Zestimate® history
Loading...
Owner options
Explore your selling options
What's special
CHARM, CHARACTER AND COUNTRY LIVING! A HOBBY FARM DREAM COME TRUE! Tucked into a private forested setting, this welcoming log cabin offers the soul-soothing pace of rural life with everything you need for a self-sustaining lifestyle or peaceful country escape. Ascend to the expansive screened-in porch where morning coffee is enjoyed to a soundtrack of birdsong and golden hour is pure magic with the hum of cicadas and the hush of night. Inside, wide pine floors and warm wooden interiors create rustic elegance. Sunlight pours through the Palladian window and skylight into a soaring living room anchored by a wood stove for cozy winter nights. Entertain with ease in the solid wood kitchen offering a step-saver design and large peninsula for sharing appetizers and conversation. Dine alfresco on the elevated deck, collect eggs from the chicken coop for a farm-fresh breakfast, tend to goats in their shed or greet horses in the barn or paddock. A woodshed keeps you stocked for seasons ahead and there’s plenty of open land to plan gardens or expand your vision. After a day outdoors or on nearby snowmobile trails, unwind in a first-floor bedroom and bath that’s perfect for guests or a home office. Retreat upstairs to a tranquil primary with ensuite for a restful night’s sleep. Whether you’re seeking a weekend escape, a lifestyle shift or a place to plant deeper roots this is the place! A STORYBOOK SETTING WHERE MEMORIES ARE MADE! YOUR HOMESTEAD AWAITS!
Zillow last checked: 8 hours ago
Listing updated: October 16, 2025 at 08:22am
Listed by:
Fine Homes Group International,
Keller Williams Realty-Metropolitan 603-232-8282
Bought with:
Kerry Raymond
Coldwell Banker Realty Center Harbor NH
Source: PrimeMLS,MLS#: 5054385
Facts & features
Interior
Bedrooms & bathrooms
- Bedrooms: 2
- Bathrooms: 2
- Full bathrooms: 2
Heating
- Oil, Baseboard, Floor Furnace, Hot Water, Zoned, Wood Stove
Cooling
- None
Appliances
- Included: Electric Cooktop, Dryer, Refrigerator, Washer, Water Heater off Boiler
- Laundry: 1st Floor Laundry
Features
- Cathedral Ceiling(s), Ceiling Fan(s), Dining Area, Kitchen/Dining, Kitchen/Family, Living/Dining, Natural Light, Natural Woodwork
- Flooring: Hardwood
- Windows: Skylight(s), Screens, Double Pane Windows
- Basement: Concrete Floor,Daylight,Full,Partially Finished,Storage Space,Basement Stairs,Walk-Out Access
- Attic: Attic with Hatch/Skuttle
Interior area
- Total structure area: 1,479
- Total interior livable area: 1,025 sqft
- Finished area above ground: 1,008
- Finished area below ground: 17
Property
Parking
- Parking features: Dirt, Driveway, Parking Spaces 3 - 5, Unpaved
- Has uncovered spaces: Yes
Features
- Levels: 1.75,Walkout Lower Level
- Stories: 1
- Patio & porch: Patio, Screened Porch
- Exterior features: Deck, Garden, Natural Shade, Shed, Poultry Coop
- Waterfront features: Stream
- Frontage length: Road frontage: 350
Lot
- Size: 5.20 Acres
- Features: Agricultural, Country Setting, Farm, Horse/Animal Farm, Level, Secluded, Sloped, Wooded, Near Snowmobile Trails, Rural
Details
- Additional structures: Stable(s)
- Parcel number: BRNDM00002L000029S000008
- Zoning description: Ag
Construction
Type & style
- Home type: SingleFamily
- Property subtype: Single Family Residence
Materials
- Log Home
- Foundation: Concrete
- Roof: Shingle
Condition
- New construction: No
- Year built: 1993
Utilities & green energy
- Electric: 200+ Amp Service, Circuit Breakers
- Sewer: 1250 Gallon, Concrete, Leach Field, Private Sewer, Septic Tank
- Utilities for property: Cable Available
Community & neighborhood
Security
- Security features: Battery Smoke Detector
Location
- Region: Barnstead
Other
Other facts
- Road surface type: Unpaved
Price history
| Date | Event | Price |
|---|---|---|
| 10/15/2025 | Sold | $420,000-11.6%$410/sqft |
Source: | ||
| 8/22/2025 | Price change | $475,000-5%$463/sqft |
Source: | ||
| 8/16/2025 | Price change | $500,000-3.1%$488/sqft |
Source: | ||
| 7/31/2025 | Listed for sale | $516,000+178.9%$503/sqft |
Source: | ||
| 5/4/2015 | Sold | $185,000-2.1%$180/sqft |
Source: Public Record Report a problem | ||
Public tax history
| Year | Property taxes | Tax assessment |
|---|---|---|
| 2024 | $5,307 +13.7% | $325,400 |
| 2023 | $4,669 +9.4% | $325,400 +64.7% |
| 2022 | $4,268 -1.6% | $197,600 |
Find assessor info on the county website
Neighborhood: 03218
Nearby schools
GreatSchools rating
- 5/10Barnstead Elementary SchoolGrades: PK-8Distance: 2.3 mi
- 4/10Prospect Mountain High SchoolGrades: 9-12Distance: 8.8 mi
- NAProspect Mountain High SchoolGrades: 9-12Distance: 8.8 mi

Get pre-qualified for a loan
At Zillow Home Loans, we can pre-qualify you in as little as 5 minutes with no impact to your credit score.An equal housing lender. NMLS #10287.
Sell for more on Zillow
Get a free Zillow Showcase℠ listing and you could sell for .
$421,600
2% more+ $8,432
With Zillow Showcase(estimated)
$430,032