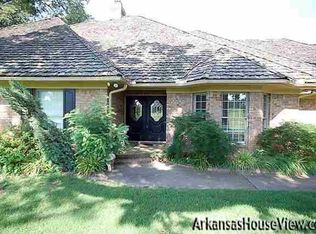Half Acre w/ view of Conway Country Club greens. Privacy hedge with lots of trees. Well built newer Family room with fireplace. Huge enclosed sunroom with lots of light for plants or extra place to enjoy the outdoors. 2 Storage bldgs. and fenced back yard. One bath is handicap ready. Roof & 1 Shed replaced Aug 2014. Windows 2008. Handicap patio ramp over existing steps are removable. 1 bath is handicap ready. Cleaned up and ready to go! REMARKS!
This property is off market, which means it's not currently listed for sale or rent on Zillow. This may be different from what's available on other websites or public sources.
