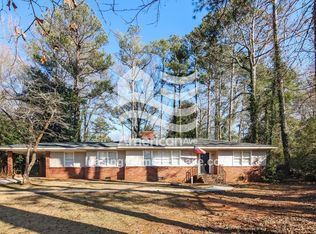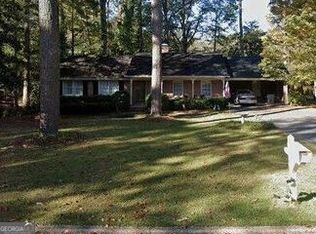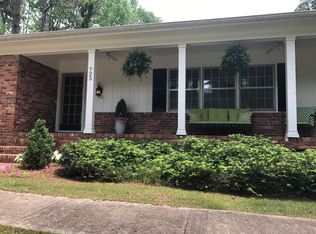Closed
$525,000
721 Ridgecrest Rd, Lagrange, GA 30240
5beds
3,746sqft
Single Family Residence
Built in 1950
0.78 Acres Lot
$539,400 Zestimate®
$140/sqft
$3,095 Estimated rent
Home value
$539,400
$394,000 - $739,000
$3,095/mo
Zestimate® history
Loading...
Owner options
Explore your selling options
What's special
One of a kind.....Mid Century Modern in Ridgecrest Neighborhood. Beautifully updated offering 5 bedrooms, 3 1/2 baths and almost 4000 sq ft. This home blends classic mid-century style with modern upgrades and finishes. Features include quartz countertops, engineered hardwood and stone flooring, cove lighting in the dining room and den. Two elegant fireplaces-including a dramatic double-sided fireplace between the den and kitchen. The enormous primary suite offers a spacious walk-in closet and a spa-like bath with a large shower room and soaking tub, making this your private retreat at the end of the day. Enjoy a bright, open kitchen, large living areas and great views of the private courtyard. Loads of outdoor space, perfect for play, including a basketball court area. This home is ideal for entertaining. The original bluestone patio elements add timeless character and charm. Located just minutes from downtown LaGrange. A rare find that perfectly balances charm, function, and style. A must see!
Zillow last checked: 8 hours ago
Listing updated: July 10, 2025 at 07:48am
Listed by:
Team Nicole 706-333-9841,
RE/MAX Results
Bought with:
Team Nicole, 207344
RE/MAX Results
Source: GAMLS,MLS#: 10504120
Facts & features
Interior
Bedrooms & bathrooms
- Bedrooms: 5
- Bathrooms: 4
- Full bathrooms: 3
- 1/2 bathrooms: 1
- Main level bathrooms: 3
- Main level bedrooms: 5
Dining room
- Features: Dining Rm/Living Rm Combo, Seats 12+
Kitchen
- Features: Breakfast Area, Breakfast Bar, Pantry, Solid Surface Counters
Heating
- Central
Cooling
- Central Air
Appliances
- Included: Cooktop, Dishwasher, Double Oven, Microwave, Oven
- Laundry: Other
Features
- Bookcases, Double Vanity, High Ceilings, Master On Main Level, Separate Shower, Soaking Tub, Split Bedroom Plan, Tile Bath, Vaulted Ceiling(s), Walk-In Closet(s)
- Flooring: Carpet, Hardwood, Stone, Tile
- Basement: None
- Number of fireplaces: 2
- Fireplace features: Family Room, Gas Log, Living Room, Other
Interior area
- Total structure area: 3,746
- Total interior livable area: 3,746 sqft
- Finished area above ground: 3,746
- Finished area below ground: 0
Property
Parking
- Parking features: Carport
- Has carport: Yes
Features
- Levels: One
- Stories: 1
- Patio & porch: Patio, Porch
Lot
- Size: 0.78 Acres
- Features: City Lot, Level
Details
- Parcel number: 0612D006006
Construction
Type & style
- Home type: SingleFamily
- Architectural style: Brick 4 Side,Brick/Frame,Contemporary
- Property subtype: Single Family Residence
Materials
- Brick
- Roof: Other
Condition
- Resale
- New construction: No
- Year built: 1950
Utilities & green energy
- Sewer: Public Sewer
- Water: Public
- Utilities for property: Cable Available, Electricity Available, High Speed Internet, Natural Gas Available, Phone Available, Sewer Connected, Water Available
Community & neighborhood
Community
- Community features: Near Shopping
Location
- Region: Lagrange
- Subdivision: Forrest Hills
Other
Other facts
- Listing agreement: Exclusive Right To Sell
Price history
| Date | Event | Price |
|---|---|---|
| 7/10/2025 | Sold | $525,000-4.5%$140/sqft |
Source: | ||
| 4/27/2025 | Pending sale | $549,900$147/sqft |
Source: | ||
| 4/19/2025 | Listed for sale | $549,900+50.7%$147/sqft |
Source: | ||
| 8/17/2022 | Sold | $365,000-5.2%$97/sqft |
Source: Public Record Report a problem | ||
| 8/16/2022 | Pending sale | $385,000$103/sqft |
Source: | ||
Public tax history
| Year | Property taxes | Tax assessment |
|---|---|---|
| 2025 | $4,975 +10.8% | $182,400 +10.8% |
| 2024 | $4,490 +12.8% | $164,640 +4.6% |
| 2023 | $3,982 -1% | $157,440 +7.7% |
Find assessor info on the county website
Neighborhood: 30240
Nearby schools
GreatSchools rating
- 6/10Hollis Hand Elementary SchoolGrades: PK-5Distance: 0.6 mi
- 6/10Gardner-Newman Middle SchoolGrades: 6-8Distance: 4.1 mi
- 7/10Lagrange High SchoolGrades: 9-12Distance: 1 mi
Schools provided by the listing agent
- Elementary: Hollis Hand
- Middle: Gardner Newman
- High: Lagrange
Source: GAMLS. This data may not be complete. We recommend contacting the local school district to confirm school assignments for this home.
Get a cash offer in 3 minutes
Find out how much your home could sell for in as little as 3 minutes with a no-obligation cash offer.
Estimated market value$539,400
Get a cash offer in 3 minutes
Find out how much your home could sell for in as little as 3 minutes with a no-obligation cash offer.
Estimated market value
$539,400


