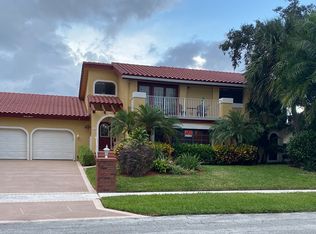Sold for $2,400,000 on 08/25/23
$2,400,000
721 SW 15th St, Boca Raton, FL 33486
4beds
3,147sqft
Single Family Residence
Built in 1978
10,350 Square Feet Lot
$-- Zestimate®
$763/sqft
$7,874 Estimated rent
Home value
Not available
Estimated sales range
Not available
$7,874/mo
Zestimate® history
Loading...
Owner options
Explore your selling options
What's special
STUNNING 4 BEDROOM / 4 BATHROOMS FULLY RENOVATED SINGLE FAMILY HOUSE IN EAST BOCA RATON! This luxurious home in east boca raton features modern floating stairs, brand new DACOR appliances, new boat and deck lift 15k pounds, luxurious travertine pavers throughout, additional 450 sqft under air garage, impact windows, two new HVAC, waterfall countertop, built in walk in panty, completely renovated pool with diamond brite and new pool mechanicals, designer home. Home is currently staged with Elite Homes Staging. Minutes away from Mizner Park and Boca Raton Town Center Mall. Intracoastal and ocean access with nearby fine waterfront restaurants. A+ rated school
Zillow last checked: 8 hours ago
Listing updated: August 28, 2023 at 11:29am
Listed by:
Yarden Meidar 954-805-0092,
Julies Realty, LLC
Bought with:
Howard Selaj
Coldwell Banker Realty
Source: MIAMI,MLS#: A11361998 Originating MLS: A-Miami Association of REALTORS
Originating MLS: A-Miami Association of REALTORS
Facts & features
Interior
Bedrooms & bathrooms
- Bedrooms: 4
- Bathrooms: 4
- Full bathrooms: 4
Heating
- Electric
Cooling
- Electric
Appliances
- Included: Dishwasher, Dryer, Microwave, Water Purifier, Gas Range, Refrigerator, Self Cleaning Oven, Oven, Washer
- Laundry: Sink, Washer/Dryer Hook-Up
Features
- Built-in Features, Closet Cabinetry, Kitchen Island, Walk-In Closet(s)
- Flooring: Ceramic Tile, Marble
- Doors: High Impact Doors
Interior area
- Total structure area: 3,722
- Total interior livable area: 3,147 sqft
Property
Parking
- Total spaces: 2
- Parking features: Circular Driveway, Driveway, Paver Block, Garage Door Opener
- Attached garage spaces: 2
- Has uncovered spaces: Yes
Features
- Stories: 2
- Entry location: First Floor Entry, Second Floor Entry
- Patio & porch: Patio, Screened Porch
- Exterior features: Lighting, Outdoor Shower, Balcony
- Has private pool: Yes
- Pool features: Other, Pool Only
- Fencing: Fenced
- Has view: Yes
- View description: Canal, Water
- Has water view: Yes
- Water view: Canal,Water
- Waterfront features: Canal Front
Lot
- Size: 10,350 sqft
- Features: Less Than 1/4 Acre Lot, 1/4 To Less Than 1/2 Acre Lot
Details
- Additional structures: Shed(s)
- Parcel number: 06434731080020210
- Zoning: R1D (cit
Construction
Type & style
- Home type: SingleFamily
- Property subtype: Single Family Residence
Materials
- Concrete Block Construction
- Roof: Curved/S-Tile Roof
Condition
- Year built: 1978
Utilities & green energy
- Electric: Circuit Breakers
- Sewer: Public Sewer
- Water: Other
Community & neighborhood
Security
- Security features: Fire Alarm, Smoke Detector
Community
- Community features: Bar, Boating, HOA
Location
- Region: Boca Raton
- Subdivision: Carriage Hill
HOA & financial
HOA
- Has HOA: Yes
- HOA fee: $90 quarterly
Other
Other facts
- Listing terms: All Cash,Conventional,FHA
Price history
| Date | Event | Price |
|---|---|---|
| 10/24/2025 | Listing removed | $13,500$4/sqft |
Source: BeachesMLS #R11086083 Report a problem | ||
| 8/7/2025 | Listing removed | $3,500,000$1,112/sqft |
Source: | ||
| 7/14/2025 | Listed for rent | $13,500$4/sqft |
Source: BeachesMLS #R11086083 Report a problem | ||
| 7/7/2025 | Listing removed | $13,500$4/sqft |
Source: BeachesMLS #R11086083 Report a problem | ||
| 5/4/2025 | Price change | $13,500+3.8%$4/sqft |
Source: BeachesMLS #R11086083 Report a problem | ||
Public tax history
| Year | Property taxes | Tax assessment |
|---|---|---|
| 2024 | $34,257 +38.3% | $1,990,278 +62.2% |
| 2023 | $24,763 +8.2% | $1,226,855 +10% |
| 2022 | $22,877 +22.5% | $1,115,323 +10% |
Find assessor info on the county website
Neighborhood: 33486
Nearby schools
GreatSchools rating
- 9/10Addison Mizner Elementary SchoolGrades: K-8Distance: 1.2 mi
- 6/10Boca Raton Community High SchoolGrades: 9-12Distance: 2.3 mi
- 8/10Boca Raton Community Middle SchoolGrades: 6-8Distance: 1.9 mi
Schools provided by the listing agent
- Elementary: Addison Mizner
- Middle: Boca Raton Community
- High: Boca Raton Community
Source: MIAMI. This data may not be complete. We recommend contacting the local school district to confirm school assignments for this home.
