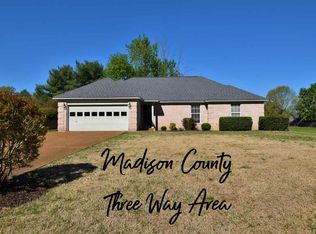Closed
$269,900
721 Sanders Bluff Rd, Humboldt, TN 38343
3beds
1,611sqft
Single Family Residence, Residential
Built in 1993
0.49 Acres Lot
$268,300 Zestimate®
$168/sqft
$1,531 Estimated rent
Home value
$268,300
$231,000 - $311,000
$1,531/mo
Zestimate® history
Loading...
Owner options
Explore your selling options
What's special
Charming 3-Bedroom Brick Home - Move-In Ready! This beautifully maintained 3-bedroom, 2-bathroom brick home is vacant and ready for its new owners! Conveniently located with easy access to both Jackson and Humboldt, this property offers the perfect balance of comfort and location. Step inside to discover high ceilings and an open, airy layout that creates a welcoming atmosphere throughout. The kitchen features solid surface countertops, perfect for cooking and entertaining. Enjoy year-round comfort with electric central heating and cooling and relax or entertain guests on the open patio out back. Whether you're looking for a family home or a smart investment, this one check all the boxes. Don't miss this opportunity - schedule your showing today!
Zillow last checked: 8 hours ago
Listing updated: September 19, 2025 at 06:02pm
Listing Provided by:
Chris Hutchison 731-694-5925,
Crye-Leike Blue Skies Real Estate
Bought with:
Chris Hutchison, 284506
Crye-Leike Blue Skies Real Estate
Source: RealTracs MLS as distributed by MLS GRID,MLS#: 2931682
Facts & features
Interior
Bedrooms & bathrooms
- Bedrooms: 3
- Bathrooms: 2
- Full bathrooms: 2
- Main level bedrooms: 3
Heating
- Central, Forced Air
Cooling
- Ceiling Fan(s), Central Air
Appliances
- Included: Cooktop, Electric Range, Dishwasher
Features
- Flooring: Concrete
- Basement: None
- Number of fireplaces: 1
- Fireplace features: Gas
Interior area
- Total structure area: 1,611
- Total interior livable area: 1,611 sqft
- Finished area above ground: 1,611
Property
Parking
- Total spaces: 4
- Parking features: Garage Faces Front
- Attached garage spaces: 2
- Uncovered spaces: 2
Features
- Levels: One
- Stories: 1
- Patio & porch: Patio
Lot
- Size: 0.49 Acres
- Dimensions: 100 x 205.56 x 100 x 100
- Features: Level
- Topography: Level
Details
- Parcel number: 012A A 00500 000
- Special conditions: Standard
Construction
Type & style
- Home type: SingleFamily
- Property subtype: Single Family Residence, Residential
Materials
- Brick
Condition
- New construction: No
- Year built: 1993
Utilities & green energy
- Sewer: Public Sewer
- Water: Public
- Utilities for property: Water Available
Community & neighborhood
Location
- Region: Humboldt
- Subdivision: Deerfield
Price history
| Date | Event | Price |
|---|---|---|
| 9/19/2025 | Sold | $269,900+3.8%$168/sqft |
Source: | ||
| 7/25/2025 | Pending sale | $259,900$161/sqft |
Source: | ||
| 7/7/2025 | Listed for sale | $259,900+84.3%$161/sqft |
Source: | ||
| 7/1/2025 | Listing removed | $1,795$1/sqft |
Source: Zillow Rentals Report a problem | ||
| 5/17/2025 | Listed for rent | $1,795$1/sqft |
Source: Zillow Rentals Report a problem | ||
Public tax history
| Year | Property taxes | Tax assessment |
|---|---|---|
| 2025 | $1,074 | $46,925 |
| 2024 | $1,074 | $46,925 |
| 2023 | $1,074 | $46,925 |
Find assessor info on the county website
Neighborhood: 38343
Nearby schools
GreatSchools rating
- 8/10Pope SchoolGrades: K-6Distance: 4.9 mi
- 6/10Northeast Middle SchoolGrades: 6-8Distance: 8.2 mi
- 3/10North Side High SchoolGrades: 9-12Distance: 6.8 mi
Schools provided by the listing agent
- Elementary: Pope School
- Middle: North Parkway Middle School
- High: North Side High School
Source: RealTracs MLS as distributed by MLS GRID. This data may not be complete. We recommend contacting the local school district to confirm school assignments for this home.
Get pre-qualified for a loan
At Zillow Home Loans, we can pre-qualify you in as little as 5 minutes with no impact to your credit score.An equal housing lender. NMLS #10287.
