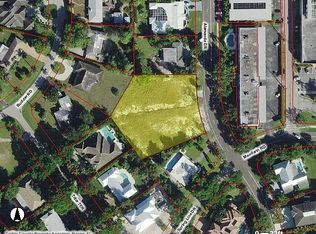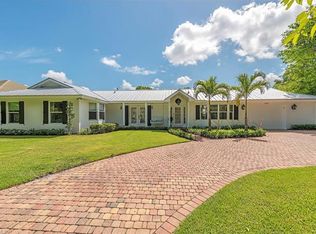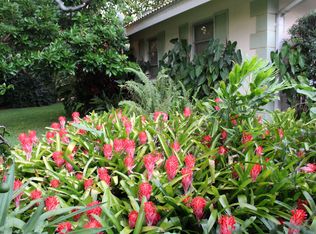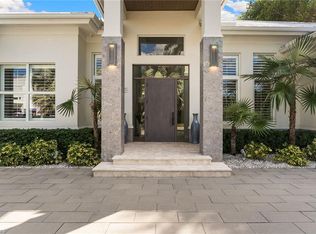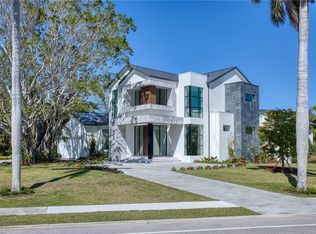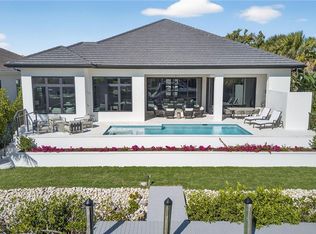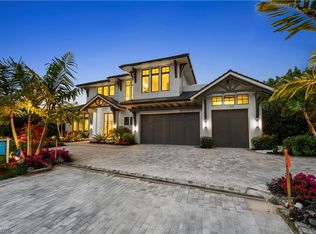Discover refined elegance and timeless sophistication in this impeccably designed modern farmhouse nestled in Naples, FL, envisioned by the esteemed architectural firm H-Level. Graced with 4 bedrooms and 4.5 bathrooms, this residence exudes an understated luxury that resonates throughout every detail. From the graceful wood flooring to the bespoke steel staircase, each element harmonizes seamlessly, offering a serene ambiance that beckons relaxation. The chef's kitchen, adorned with top-tier appliances and marble countertops, invites culinary exploration and intimate gatherings. Unwind by one of the two inviting fireplaces, or bask in the tranquility of the resort-style pool and spa under the Florida sun. Whether seeking a permanent haven or a seasonal retreat, this distinguished modern farmhouse offers a sanctuary of refined living and understated Elegance. Furnishings provided by Robb & Stucky Interiors & Furnishings.
New construction
$5,950,000
721 Spring Line DR, NAPLES, FL 34102
4beds
4,125sqft
Est.:
Single Family Residence
Built in 2024
0.34 Acres Lot
$2,848,800 Zestimate®
$1,442/sqft
$-- HOA
What's special
Bespoke steel staircaseResort-style pool and spaFlorida sunMarble countertopsTop-tier appliancesInviting fireplacesWood flooring
- 400 days |
- 642 |
- 18 |
Zillow last checked: 8 hours ago
Listing updated: December 01, 2025 at 03:12pm
Listed by:
Antonio Brown 239-280-6428,
Alfred Robbins Realty Group,
Galya Brown 239-249-4445,
Alfred Robbins Realty Group
Source: SWFLMLS,MLS#: 224025203 Originating MLS: Naples
Originating MLS: Naples
Tour with a local agent
Facts & features
Interior
Bedrooms & bathrooms
- Bedrooms: 4
- Bathrooms: 5
- Full bathrooms: 4
- 1/2 bathrooms: 1
Rooms
- Room types: Den - Study, Great Room, Other, 4 Bedrooms Plus Den
Primary bedroom
- Dimensions: 18 x 20
Dining room
- Dimensions: 24 x 12
Kitchen
- Dimensions: 17 x 12
Living room
- Dimensions: 24 x 17
Heating
- Central
Cooling
- Central Air
Appliances
- Included: Gas Cooktop, Freezer, Grill - Gas, Microwave, Range, Refrigerator/Icemaker, Oven
- Laundry: Inside
Features
- Built-In Cabinets, Fireplace, Other, Pantry, Smoke Detectors, Tray Ceiling(s), Vaulted Ceiling(s), Walk-In Closet(s), Den - Study, Great Room, Laundry in Residence, Other Additional Rooms
- Flooring: Wood
- Doors: Impact Resistant Doors
- Windows: Impact Resistant Windows
- Has fireplace: Yes
- Fireplace features: Outside
- Furnished: Yes
Interior area
- Total structure area: 5,835
- Total interior livable area: 4,125 sqft
Property
Parking
- Total spaces: 3
- Parking features: Attached
- Attached garage spaces: 3
Features
- Levels: Two
- Stories: 2
- Patio & porch: Deck
- Exterior features: Outdoor Grill, Outdoor Kitchen, Outdoor Shower
- Has private pool: Yes
- Pool features: Concrete, Electric Heat
- Has spa: Yes
- Spa features: In Ground, Concrete, Heated
- Fencing: Fenced
- Has view: Yes
- Waterfront features: None
Lot
- Size: 0.34 Acres
- Features: Corner Lot
Details
- Additional structures: Outdoor Kitchen
- Parcel number: 12734120008
Construction
Type & style
- Home type: SingleFamily
- Property subtype: Single Family Residence
Materials
- Block, Stucco
- Foundation: Concrete Block
- Roof: Metal
Condition
- New construction: Yes
- Year built: 2024
Utilities & green energy
- Gas: Propane
- Water: Central
Community & HOA
Community
- Features: No Subdivision
- Security: Smoke Detector(s)
- Subdivision: MOORINGS
HOA
- Has HOA: No
- Amenities included: Guest Room
Location
- Region: Naples
Financial & listing details
- Price per square foot: $1,442/sqft
- Tax assessed value: $1,591,040
- Annual tax amount: $11,697
- Date on market: 3/16/2024
- Lease term: None/Other
Estimated market value
$2,848,800
$2.56M - $3.19M
$8,899/mo
Price history
Price history
| Date | Event | Price |
|---|---|---|
| 8/15/2025 | Price change | $5,950,000-4%$1,442/sqft |
Source: | ||
| 6/18/2025 | Listed for sale | $6,200,000$1,503/sqft |
Source: | ||
| 5/7/2025 | Pending sale | $6,200,000$1,503/sqft |
Source: | ||
| 3/7/2025 | Price change | $6,200,000-3.1%$1,503/sqft |
Source: | ||
| 2/23/2025 | Price change | $6,399,000-1.5%$1,551/sqft |
Source: | ||
Public tax history
Public tax history
| Year | Property taxes | Tax assessment |
|---|---|---|
| 2024 | $12,955 +10.7% | $1,268,742 +10% |
| 2023 | $11,698 -1% | $1,153,402 +10% |
| 2022 | $11,815 +14.9% | $1,048,547 +4.6% |
Find assessor info on the county website
BuyAbility℠ payment
Est. payment
$36,807/mo
Principal & interest
$29914
Property taxes
$4810
Home insurance
$2083
Climate risks
Neighborhood: Moorings
Nearby schools
GreatSchools rating
- 10/10Lake Park Elementary SchoolGrades: PK-5Distance: 0.7 mi
- 8/10Gulfview Middle SchoolGrades: 6-8Distance: 1.7 mi
- 6/10Naples High SchoolGrades: PK,9-12Distance: 0.5 mi
Schools provided by the listing agent
- Elementary: PINE RIDGE
- Middle: NAPLES HIGH
- High: NAPLES HIGH
Source: SWFLMLS. This data may not be complete. We recommend contacting the local school district to confirm school assignments for this home.
