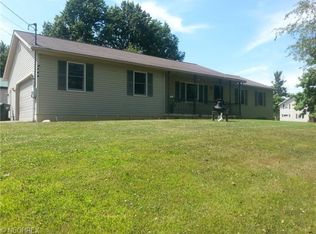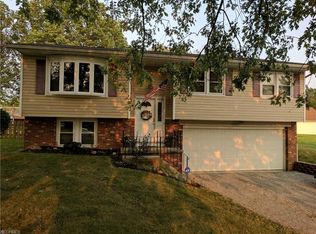Sold for $175,000
$175,000
7210 Cleveland Rd, Wooster, OH 44691
2beds
1,024sqft
Single Family Residence
Built in 1900
0.54 Acres Lot
$169,300 Zestimate®
$171/sqft
$1,126 Estimated rent
Home value
$169,300
$161,000 - $178,000
$1,126/mo
Zestimate® history
Loading...
Owner options
Explore your selling options
What's special
Looking for a peaceful country home with room to make it your own? This charming 2-bedroom, 1.5-bath home sits on a generous ½-acre lot just minutes north of Wooster. Whether you're a first-time buyer, downsizing, or looking for a fixer-upper with great bones, and In need of cosmetic updates inside.
Key Features include updated furnace and chimney liner in 2025, new well in 2022, replaced vinyl siding and windows, roof approximately 10-12 yrs old. There is a detached 2-car garage (in need of repair – perfect for a workshop or extra storage!)
Some major updates have already been done – now it’s your turn to add your personal style and touches. With a little vision, this home could shine!
Zillow last checked: 8 hours ago
Listing updated: October 08, 2025 at 07:46pm
Listing Provided by:
Cindy A McCory 330-317-1506 cmccory@remax.net,
RE/MAX Showcase
Bought with:
Cindy A McCory, 2007002657
RE/MAX Showcase
Source: MLS Now,MLS#: 5146320 Originating MLS: Wayne Holmes Association of REALTORS
Originating MLS: Wayne Holmes Association of REALTORS
Facts & features
Interior
Bedrooms & bathrooms
- Bedrooms: 2
- Bathrooms: 2
- Full bathrooms: 1
- 1/2 bathrooms: 1
- Main level bathrooms: 1
Bedroom
- Level: Second
Bedroom
- Level: Second
Eat in kitchen
- Level: First
- Dimensions: 10 x 10
Laundry
- Level: First
Living room
- Level: First
- Dimensions: 13 x 13
Heating
- Forced Air, Gas
Cooling
- Central Air
Appliances
- Included: Dryer, Range, Refrigerator, Washer
Features
- Basement: Full,Sump Pump
- Has fireplace: No
Interior area
- Total structure area: 1,024
- Total interior livable area: 1,024 sqft
- Finished area above ground: 1,024
- Finished area below ground: 0
Property
Parking
- Total spaces: 2
- Parking features: Additional Parking, Detached Carport
- Garage spaces: 2
Features
- Levels: Two
- Stories: 2
- Patio & porch: Porch
- Fencing: Partial
Lot
- Size: 0.54 Acres
Details
- Additional parcels included: 530186000
- Parcel number: 5301087000
Construction
Type & style
- Home type: SingleFamily
- Architectural style: Conventional
- Property subtype: Single Family Residence
Materials
- Vinyl Siding
- Foundation: Block
- Roof: Asphalt
Condition
- Fixer
- Year built: 1900
Utilities & green energy
- Sewer: Septic Tank
- Water: Well
Community & neighborhood
Location
- Region: Wooster
- Subdivision: Wayne
Other
Other facts
- Listing terms: Cash,Conventional
Price history
| Date | Event | Price |
|---|---|---|
| 10/6/2025 | Sold | $175,000+3.6%$171/sqft |
Source: | ||
| 9/30/2025 | Pending sale | $169,000$165/sqft |
Source: | ||
| 8/12/2025 | Contingent | $169,000$165/sqft |
Source: | ||
| 8/7/2025 | Listed for sale | $169,000+115.3%$165/sqft |
Source: | ||
| 10/24/2002 | Sold | $78,500+3.3%$77/sqft |
Source: Public Record Report a problem | ||
Public tax history
| Year | Property taxes | Tax assessment |
|---|---|---|
| 2024 | $2,007 +0.1% | $46,250 |
| 2023 | $2,006 +13.8% | $46,250 +42% |
| 2022 | $1,763 -3% | $32,570 |
Find assessor info on the county website
Neighborhood: 44691
Nearby schools
GreatSchools rating
- 8/10Edgewood Middle SchoolGrades: 5-7Distance: 3.9 mi
- 5/10Wooster High SchoolGrades: 8-12Distance: 3.7 mi
- 7/10Kean Elementary SchoolGrades: K-4Distance: 3.9 mi
Schools provided by the listing agent
- District: Wooster City - 8510
Source: MLS Now. This data may not be complete. We recommend contacting the local school district to confirm school assignments for this home.
Get pre-qualified for a loan
At Zillow Home Loans, we can pre-qualify you in as little as 5 minutes with no impact to your credit score.An equal housing lender. NMLS #10287.
Sell for more on Zillow
Get a Zillow Showcase℠ listing at no additional cost and you could sell for .
$169,300
2% more+$3,386
With Zillow Showcase(estimated)$172,686

