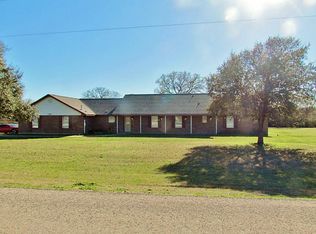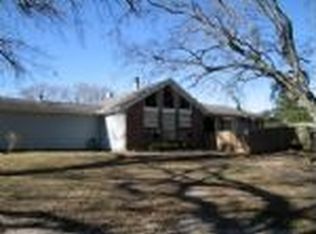Closed
Price Unknown
7210 Planters Loop, Bryan, TX 77808
4beds
2,541sqft
Farm, Single Family Residence
Built in 2017
2.05 Acres Lot
$624,800 Zestimate®
$--/sqft
$3,377 Estimated rent
Home value
$624,800
$594,000 - $656,000
$3,377/mo
Zestimate® history
Loading...
Owner options
Explore your selling options
What's special
Indulge in your private sanctuary as you escape to this exquisite residence crafted with Austin stone, nestled on expansive grounds spanning over 2 acres. Immerse yourself in tranquility just minutes away from bustling retail and entertainment hubs. Experience the advantages of an epoxy-coated garage, tankless hot water system, crown molding, level 5 granite, and lightning-fast FIBER internet. Step inside to discover a stunning herringbone tiled floor leading to a versatile space on your right, perfect for an office, formal dining area, or playroom. The open floor plan invites natural light to fill the space, whether you're lounging in the spacious living room by the Austin stone fireplace or engaging in culinary creations in the upscale kitchen with its ample eating island, walk-in pantry, wine rack, glass-fronted cabinets, and stainless steel appliances. Rest easy in generously-sized bedrooms, each featuring walk-in closets. One bedroom boasts a cathedral ceiling and wood beam accent. The master suite is a sanctuary with its double trey ceiling, custom walk-in closet with built-in dressers, jetted tub, tiled shower with rainhead, and separate vanities—one with a convenient sitting area. Relax on the epoxy-coated back patio, overlooking the creek at the rear of your property, while savoring the outdoor kitchen equipped with a grill, fridge, and gas burner. Enjoy the perfect blend of country living and urban amenities in this idyllic retreat!
Zillow last checked: 8 hours ago
Listing updated: June 23, 2023 at 10:11am
Listed by:
Raylene Lewis TREC #0487208 979-218-2235,
CENTURY 21 Integra
Bought with:
Melissa Kubeczka, TREC #0665554
Coldwell Banker Apex, REALTORS
Source: BCSMLS,MLS#: 23007208 Originating MLS: Bryan College Station Regional AOR
Originating MLS: Bryan College Station Regional AOR
Facts & features
Interior
Bedrooms & bathrooms
- Bedrooms: 4
- Bathrooms: 3
- Full bathrooms: 2
- 1/2 bathrooms: 1
Primary bedroom
- Description: Full Bath In Rm.,Jetted Tub,Separate Shower,Separate Vanities,Sitting Area in Master,Walk-in Closets
- Level: Main
- Dimensions: 16x13
Bedroom
- Description: Walk-in Closets
- Level: Main
- Dimensions: 15x12
Bedroom
- Description: Walk-in Closets
- Level: Main
- Dimensions: 15x11
Bedroom
- Description: Walk-in Closets
- Level: Main
- Dimensions: 13x11
Bonus room
- Description: Walk-in Closets
- Level: Main
- Dimensions: 11x11
Dining room
- Level: Main
- Dimensions: 11x10
Living room
- Level: Main
- Dimensions: 21x17
Heating
- Central, Electric, Heat Pump
Cooling
- Central Air, Ceiling Fan(s), Electric
Appliances
- Included: Some Gas Appliances, Built-In Electric Oven, Cooktop, Dishwasher, Disposal, Microwave, Plumbed For Gas, Water Heater, TanklessWater Heater
- Laundry: Washer Hookup
Features
- Granite Counters, High Ceilings, High Speed Internet, Smart Home, Window Treatments, Breakfast Area, Ceiling Fan(s), Dry Bar, Kitchen Exhaust Fan, Kitchen Island, Programmable Thermostat
- Flooring: Carpet, Tile
- Windows: Low-Emissivity Windows
- Has fireplace: Yes
- Fireplace features: Gas Log
Interior area
- Total structure area: 2,541
- Total interior livable area: 2,541 sqft
Property
Parking
- Total spaces: 2
- Parking features: Attached, Garage, Garage Faces Side, Garage Door Opener
- Attached garage spaces: 2
Accessibility
- Accessibility features: None
Features
- Levels: One
- Stories: 1
- Patio & porch: Covered
- Exterior features: Outdoor Kitchen
Lot
- Size: 2.05 Acres
- Features: Corner Lot, Stream/Creek, Trees
Details
- Parcel number: 99824
Construction
Type & style
- Home type: SingleFamily
- Architectural style: Farmhouse
- Property subtype: Farm, Single Family Residence
Materials
- Stone
- Foundation: Slab
- Roof: Composition,Shingle
Condition
- Year built: 2017
Utilities & green energy
- Water: Community/Coop
- Utilities for property: Electricity Available, High Speed Internet Available, Propane, Phone Available, Septic Available, Trash Collection, Water Available
Green energy
- Energy efficient items: Thermostat, Windows
Community & neighborhood
Security
- Security features: Security System, Smoke Detector(s)
Community
- Community features: Barbecue
Location
- Region: Bryan
- Subdivision: Timber Crk at Steephollow
Other
Other facts
- Listing terms: Cash,Conventional
Price history
| Date | Event | Price |
|---|---|---|
| 6/23/2023 | Sold | -- |
Source: | ||
| 5/23/2023 | Pending sale | $550,000$216/sqft |
Source: | ||
| 5/23/2023 | Contingent | $550,000$216/sqft |
Source: | ||
| 5/20/2023 | Price change | $550,000-4.3%$216/sqft |
Source: | ||
| 4/13/2023 | Price change | $575,000-4.2%$226/sqft |
Source: | ||
Public tax history
| Year | Property taxes | Tax assessment |
|---|---|---|
| 2025 | -- | $590,930 -5.8% |
| 2024 | $8,720 -0.9% | $627,527 -1.3% |
| 2023 | $8,795 -6% | $635,980 +8.3% |
Find assessor info on the county website
Neighborhood: 77808
Nearby schools
GreatSchools rating
- 7/10Sam Houston Elementary SchoolGrades: PK-4Distance: 1.9 mi
- 3/10Arthur L Davila Middle SchoolGrades: 7-8Distance: 7.3 mi
- 3/10James Earl Rudder High SchoolGrades: 9-12Distance: 3.3 mi
Schools provided by the listing agent
- Middle: ,
- District: Bryan
Source: BCSMLS. This data may not be complete. We recommend contacting the local school district to confirm school assignments for this home.

