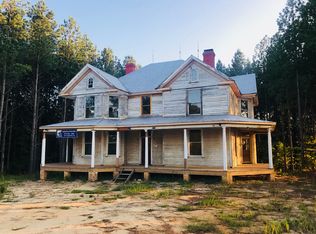Sold for $1,265,000
$1,265,000
7210 Roberts Rd, Cary, NC 27519
4beds
3,575sqft
Single Family Residence, Residential
Built in 2003
1.93 Acres Lot
$1,236,000 Zestimate®
$354/sqft
$3,555 Estimated rent
Home value
$1,236,000
$1.17M - $1.30M
$3,555/mo
Zestimate® history
Loading...
Owner options
Explore your selling options
What's special
Experience the best of both worlds--serene country living with city convenience! Nestled on nearly 2 acres, this stunning home offers exceptional features, including a heated, saltwater in-ground pool with 2023 liner, fountains, and a 2022 outdoor kitchen with Blackstone grill, sink, and fridge--perfect for entertaining. Inside, the 2019-remodeled kitchen shines with an island, tile backsplash, and hardwoods refinished in 2022. The living room features built-ins and large windows overlooking the wooded backyard. The 2023 addition includes a full bath, sunroom, and upstairs media room, complemented by a rebuilt/extended wrap-around porch with Trex decking. This property also boasts two 2-car garages, providing space for four vehicles and additional storage. Additional upgrades: new roof (2021), HVAC (2023), and water heater (2024). Whole-house water filtration and a generator switch add convenience and peace of mind.
Zillow last checked: 8 hours ago
Listing updated: October 28, 2025 at 12:38am
Listed by:
Jim Allen 919-645-2114,
Coldwell Banker HPW
Bought with:
Luchia Cheng, 341187
LPT Realty, LLC
Source: Doorify MLS,MLS#: 10066231
Facts & features
Interior
Bedrooms & bathrooms
- Bedrooms: 4
- Bathrooms: 4
- Full bathrooms: 3
- 1/2 bathrooms: 1
Heating
- Central, Forced Air, Propane
Cooling
- Central Air
Appliances
- Included: Dishwasher, Gas Cooktop, Gas Water Heater, Microwave, Range Hood, Refrigerator
- Laundry: Electric Dryer Hookup, Laundry Room, Upper Level
Features
- Bar, Bathtub/Shower Combination, Bookcases, Ceiling Fan(s), Eat-in Kitchen, High Ceilings, Kitchen Island, Pantry, Separate Shower, Walk-In Closet(s), Whirlpool Tub
- Flooring: Carpet, Hardwood, Tile
- Number of fireplaces: 1
- Fireplace features: Family Room, Fire Pit, Gas
Interior area
- Total structure area: 3,575
- Total interior livable area: 3,575 sqft
- Finished area above ground: 3,575
- Finished area below ground: 0
Property
Parking
- Total spaces: 8
- Parking features: Attached, Detached, Driveway, Garage, Garage Faces Front, Garage Faces Side
- Attached garage spaces: 4
- Uncovered spaces: 4
Features
- Levels: Tri-Level, Two
- Stories: 1
- Patio & porch: Deck
- Exterior features: Gas Grill, Outdoor Grill, Outdoor Kitchen, Private Yard, Rain Gutters
- Pool features: Heated, In Ground
- Has view: Yes
- View description: Pool, Trees/Woods
Lot
- Size: 1.93 Acres
- Features: Back Yard, Hardwood Trees, Landscaped, Many Trees, Secluded, Wooded
Details
- Parcel number: 0733431684
- Zoning: R-40W
- Special conditions: Standard
Construction
Type & style
- Home type: SingleFamily
- Architectural style: Traditional
- Property subtype: Single Family Residence, Residential
Materials
- Fiber Cement
- Foundation: Brick/Mortar
- Roof: Shingle
Condition
- New construction: No
- Year built: 2003
Utilities & green energy
- Sewer: Septic Tank
- Water: Well
Community & neighborhood
Location
- Region: Cary
- Subdivision: Not in a Subdivision
Price history
| Date | Event | Price |
|---|---|---|
| 6/2/2025 | Sold | $1,265,000-4.5%$354/sqft |
Source: | ||
| 2/27/2025 | Pending sale | $1,325,000$371/sqft |
Source: | ||
| 1/24/2025 | Price change | $1,325,000-3.6%$371/sqft |
Source: | ||
| 12/6/2024 | Listed for sale | $1,375,000+159.4%$385/sqft |
Source: | ||
| 6/28/2017 | Sold | $530,000-3.6%$148/sqft |
Source: | ||
Public tax history
| Year | Property taxes | Tax assessment |
|---|---|---|
| 2025 | $5,711 +3% | $907,999 +2% |
| 2024 | $5,545 +28.6% | $889,762 +61.7% |
| 2023 | $4,311 +7.9% | $550,311 |
Find assessor info on the county website
Neighborhood: 27519
Nearby schools
GreatSchools rating
- 9/10Turner Creek ElementaryGrades: PK-5Distance: 0.7 mi
- 10/10Salem MiddleGrades: 6-8Distance: 2.1 mi
- 10/10Green Level High SchoolGrades: 9-12Distance: 1 mi
Schools provided by the listing agent
- Elementary: Wake - Turner Creek Road Year Round
- Middle: Wake - Salem
- High: Wake - Green Level
Source: Doorify MLS. This data may not be complete. We recommend contacting the local school district to confirm school assignments for this home.
Get a cash offer in 3 minutes
Find out how much your home could sell for in as little as 3 minutes with a no-obligation cash offer.
Estimated market value$1,236,000
Get a cash offer in 3 minutes
Find out how much your home could sell for in as little as 3 minutes with a no-obligation cash offer.
Estimated market value
$1,236,000
