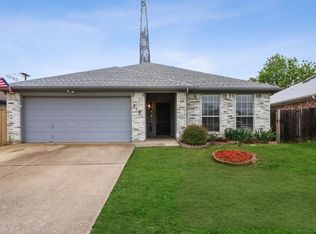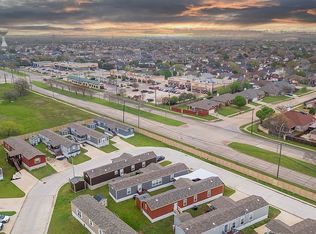Sold on 07/14/25
Price Unknown
7210 Rustic Rock Rd, Arlington, TX 76001
5beds
3,085sqft
Single Family Residence
Built in 2020
7,187.4 Square Feet Lot
$523,800 Zestimate®
$--/sqft
$3,052 Estimated rent
Home value
$523,800
$487,000 - $566,000
$3,052/mo
Zestimate® history
Loading...
Owner options
Explore your selling options
What's special
Welcome to your DREAM HOME in South Arlington, nestled in the highly sought-after MANSFIELD ISD and built in 2020! From the moment you walk in, you'll be WOWED by SOARING CEILINGS, GRAND WINDOWS, and a dramatic, light-filled entry that sets the tone for the SPACIOUS ELEGANCE THROUGHOUT.
This THOUGHTFULLY designed floorplan features a large dedicated STUDY, perfect for remote work or a quiet retreat, and a WIDE OPEN layout that offers plenty of room for everyone. The EXPANSIVE living area is bathed in NATURAL LIGHT thanks to OVERSIZED WINDOWS, creating a warm and inviting space to relax or entertain.
The chef-inspired kitchen is a SHOWSTOPPER—complete with a BREAKFAST BAR at the ISLAND, abundant cabinetry, a walk-in pantry, and a sleek GAS RANGE. It flows effortlessly into the dining and living areas, making it ideal for gatherings of any size.
Downstairs, the private owner’s suite is a LUXURIOUS escape featuring DUAL VANITIES, a GARDEN tub, a separate walk-in shower, and a MASSIVE walk-in closet. Upstairs, you’ll find FOUR generously sized bedrooms, including one with its own ENSUITE bath—perfect for guests or MULTIGENERATIONAL living—as well as a full guest bathroom and a HUGE GAME ROOM that offers endless possibilities for fun and relaxation.
Every room is designed with COMFORT & SPACE in mind, while the smart floorplan ensures PRIVACY for all. Outside, the great-sized backyard with LOVELY COVERED PATIO provides room to play, garden, or unwind—and the THREE CAR GARAGE offers plenty of parking and storage!
This home is a rare blend of FUNCTIONALITY, elegance, and warmth—a truly MAGNIFICENT opportunity in South Arlington!
Zillow last checked: 8 hours ago
Listing updated: July 14, 2025 at 01:29pm
Listed by:
Stephanie Deeds 0619967 817-779-3253,
Point Realty 817-779-3253
Bought with:
Monique Inocente
JPAR - Central Metro
Source: NTREIS,MLS#: 20922800
Facts & features
Interior
Bedrooms & bathrooms
- Bedrooms: 5
- Bathrooms: 4
- Full bathrooms: 3
- 1/2 bathrooms: 1
Primary bedroom
- Features: Closet Cabinetry, Dual Sinks, En Suite Bathroom, Garden Tub/Roman Tub, Separate Shower, Walk-In Closet(s)
- Level: First
- Dimensions: 12 x 16
Bedroom
- Features: Ceiling Fan(s), Walk-In Closet(s)
- Level: Second
- Dimensions: 12 x 12
Bedroom
- Features: Ceiling Fan(s), Walk-In Closet(s)
- Level: Second
- Dimensions: 10 x 12
Bedroom
- Features: Ceiling Fan(s), Walk-In Closet(s)
- Level: Second
- Dimensions: 15 x 11
Bedroom
- Features: Ceiling Fan(s), En Suite Bathroom, Walk-In Closet(s)
- Level: Second
- Dimensions: 12 x 14
Primary bathroom
- Features: Dual Sinks, Garden Tub/Roman Tub
- Level: First
- Dimensions: 9 x 10
Dining room
- Level: First
- Dimensions: 11 x 11
Half bath
- Level: First
- Dimensions: 0 x 0
Kitchen
- Features: Breakfast Bar, Built-in Features, Eat-in Kitchen, Kitchen Island, Pantry, Stone Counters, Walk-In Pantry
- Level: First
- Dimensions: 11 x 17
Living room
- Level: First
- Dimensions: 14 x 22
Living room
- Level: Second
- Dimensions: 27 x 15
Office
- Features: Built-in Features
- Level: First
- Dimensions: 12 x 14
Heating
- Central, Natural Gas
Cooling
- Central Air, Ceiling Fan(s), Electric
Appliances
- Included: Some Gas Appliances, Built-In Gas Range, Dryer, Dishwasher, Gas Cooktop, Disposal, Gas Oven, Ice Maker, Microwave, Plumbed For Gas, Refrigerator, Tankless Water Heater, Vented Exhaust Fan, Water Purifier, Washer
- Laundry: Common Area, Washer Hookup, Electric Dryer Hookup, Laundry in Utility Room
Features
- Cathedral Ceiling(s), Eat-in Kitchen, High Speed Internet, Kitchen Island, Multiple Master Suites, Open Floorplan, Pantry, Wired for Data, Walk-In Closet(s), Wired for Sound
- Flooring: Carpet, Luxury Vinyl Plank, Slate
- Windows: Bay Window(s), Window Coverings
- Has basement: No
- Has fireplace: No
Interior area
- Total interior livable area: 3,085 sqft
Property
Parking
- Total spaces: 3
- Parking features: Concrete, Door-Multi, Driveway, Garage Faces Front, Garage, Garage Door Opener, Kitchen Level, Lighted, On Site, Secured
- Attached garage spaces: 3
- Has uncovered spaces: Yes
Features
- Levels: Two
- Stories: 2
- Patio & porch: Rear Porch, Patio, Covered
- Exterior features: Lighting, Playground, Rain Gutters
- Pool features: None
- Fencing: Back Yard,Fenced,Full,Gate,Wood
Lot
- Size: 7,187 sqft
- Features: Landscaped, Sprinkler System
- Residential vegetation: Grassed
Details
- Parcel number: 42329611
- Other equipment: Home Theater
Construction
Type & style
- Home type: SingleFamily
- Architectural style: Detached
- Property subtype: Single Family Residence
Materials
- Brick
- Foundation: Slab
- Roof: Composition,Shingle
Condition
- Year built: 2020
Utilities & green energy
- Sewer: Public Sewer
- Water: Public
- Utilities for property: Cable Available, Natural Gas Available, Sewer Available, Separate Meters, Water Available
Community & neighborhood
Security
- Security features: Prewired, Security System Owned, Security System, Carbon Monoxide Detector(s), Fire Alarm, Smoke Detector(s)
Community
- Community features: Park, Trails/Paths, Curbs, Sidewalks
Location
- Region: Arlington
- Subdivision: Twin Hills Ph 2
HOA & financial
HOA
- Has HOA: Yes
- HOA fee: $750 annually
- Services included: All Facilities, Maintenance Grounds
- Association name: Twin Hills HOA, inc.
- Association phone: 817-563-7600
Price history
| Date | Event | Price |
|---|---|---|
| 7/14/2025 | Sold | -- |
Source: NTREIS #20922800 Report a problem | ||
| 6/26/2025 | Pending sale | $525,000$170/sqft |
Source: NTREIS #20922800 Report a problem | ||
| 6/21/2025 | Contingent | $525,000$170/sqft |
Source: NTREIS #20922800 Report a problem | ||
| 6/12/2025 | Price change | $525,000-1.9%$170/sqft |
Source: NTREIS #20922800 Report a problem | ||
| 5/2/2025 | Listed for sale | $535,000$173/sqft |
Source: NTREIS #20922800 Report a problem | ||
Public tax history
| Year | Property taxes | Tax assessment |
|---|---|---|
| 2024 | $8,409 -1.1% | $469,842 -10.6% |
| 2023 | $8,500 -11% | $525,310 +22% |
| 2022 | $9,548 | $430,488 +12.4% |
Find assessor info on the county website
Neighborhood: Southwest
Nearby schools
GreatSchools rating
- 6/10Carol Holt Elementary SchoolGrades: PK-4Distance: 0.4 mi
- 6/10T A Howard Middle SchoolGrades: 7-8Distance: 0.6 mi
- 6/10Mansfield Legacy High SchoolGrades: 9-12Distance: 3.4 mi
Schools provided by the listing agent
- Elementary: Carol Holt
- Middle: Howard
- High: Summit
- District: Mansfield ISD
Source: NTREIS. This data may not be complete. We recommend contacting the local school district to confirm school assignments for this home.
Get a cash offer in 3 minutes
Find out how much your home could sell for in as little as 3 minutes with a no-obligation cash offer.
Estimated market value
$523,800
Get a cash offer in 3 minutes
Find out how much your home could sell for in as little as 3 minutes with a no-obligation cash offer.
Estimated market value
$523,800

