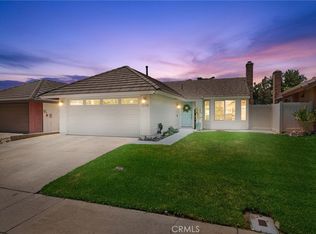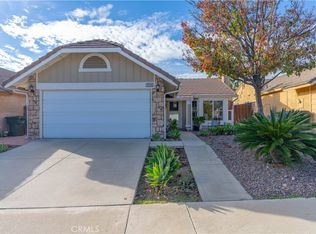Sold for $700,000
Listing Provided by:
SHANE CHILDS DRE #01463068 909-230-8427,
BERKSHIRE HATH HM SVCS CA PROP
Bought with: Century 21 Discovery
$700,000
7210 Travis Pl, Rancho Cucamonga, CA 91739
3beds
1,286sqft
Single Family Residence
Built in 1987
4,500 Square Feet Lot
$-- Zestimate®
$544/sqft
$3,137 Estimated rent
Home value
Not available
Estimated sales range
Not available
$3,137/mo
Zestimate® history
Loading...
Owner options
Explore your selling options
What's special
Welcome to the sought after community of Victoria Windrows and Etiwanda School District! This single owner home is ready to be yours! Upon entering this home, you are greeted with a vaulted ceiling ceramic tile floor and multiple ceiling fans. The kitchen has been upgraded with stone counter tops and newer cabinetry. Dinning area is cozy with lots of natural light. Energy saving dual pane composite windows with shutters keep the heat out and the cool in. Living room has matching ceiling fan, gas fireplace and dual pane sliding door to patio so you can enjoy the summer evenings. Indoor laundry area complete with shelving to keep your home nice and tidy. Hall bathroom has been updated and services the 2 adjacent bedrooms. Both bedrooms have ample closet space and wooden shutters. Spacious master suite has 2 large closets on opposite sides of each other. Dual pane windows wooden shutters and dual pane slider for access to the back yard. Updated master bathroom with tiled shower and updated vanity. The Back yard has easy to care for stamped concrete with built in water drainage. The HVAC has been updated. Walking distance to Windrows Elementary and Victoria Gardens Shopping. Commuter friendly to 210, 10 and 15 freeways.
Zillow last checked: 8 hours ago
Listing updated: June 28, 2024 at 08:21pm
Listing Provided by:
SHANE CHILDS DRE #01463068 909-230-8427,
BERKSHIRE HATH HM SVCS CA PROP
Bought with:
Kim Diep, DRE #02211727
Century 21 Discovery
Source: CRMLS,MLS#: CV24107008 Originating MLS: California Regional MLS
Originating MLS: California Regional MLS
Facts & features
Interior
Bedrooms & bathrooms
- Bedrooms: 3
- Bathrooms: 2
- Full bathrooms: 2
- Main level bathrooms: 2
- Main level bedrooms: 3
Primary bedroom
- Features: Main Level Primary
Primary bedroom
- Features: Primary Suite
Bedroom
- Features: All Bedrooms Down
Bedroom
- Features: Bedroom on Main Level
Bathroom
- Features: Bathroom Exhaust Fan, Bathtub, Separate Shower, Tub Shower
Heating
- Central
Cooling
- Central Air
Appliances
- Included: Dishwasher, Disposal, Gas Range, Microwave
- Laundry: Gas Dryer Hookup, Inside, Laundry Room
Features
- Ceiling Fan(s), All Bedrooms Down, Bedroom on Main Level, Main Level Primary, Primary Suite
- Flooring: Carpet, Concrete, Tile
- Windows: Double Pane Windows
- Has fireplace: Yes
- Fireplace features: Den, Gas
- Common walls with other units/homes: No Common Walls
Interior area
- Total interior livable area: 1,286 sqft
Property
Parking
- Total spaces: 2
- Parking features: Driveway, Garage
- Attached garage spaces: 2
Accessibility
- Accessibility features: None
Features
- Levels: One
- Stories: 1
- Entry location: Front
- Pool features: None
- Has view: Yes
- View description: None
Lot
- Size: 4,500 sqft
- Features: 0-1 Unit/Acre, Sprinklers In Front, Lawn, Sprinklers Timer
Details
- Parcel number: 1089601210000
- Special conditions: Standard
Construction
Type & style
- Home type: SingleFamily
- Property subtype: Single Family Residence
Materials
- Copper Plumbing
- Foundation: Slab
- Roof: Tile
Condition
- New construction: No
- Year built: 1987
Utilities & green energy
- Sewer: Private Sewer, Unknown
- Water: Private
- Utilities for property: Electricity Connected, Natural Gas Connected, Sewer Connected, Water Connected
Community & neighborhood
Community
- Community features: Biking, Curbs, Park, Storm Drain(s), Street Lights, Suburban, Sidewalks
Location
- Region: Rancho Cucamonga
Other
Other facts
- Listing terms: Cash,Cash to New Loan,Conventional,FHA,Fannie Mae,Submit,VA Loan
Price history
| Date | Event | Price |
|---|---|---|
| 8/20/2024 | Listing removed | -- |
Source: CRMLS #PW24150530 Report a problem | ||
| 7/23/2024 | Listed for rent | $3,300$3/sqft |
Source: CRMLS #PW24150530 Report a problem | ||
| 6/28/2024 | Sold | $700,000+0%$544/sqft |
Source: | ||
| 6/14/2024 | Pending sale | $699,999$544/sqft |
Source: | ||
| 6/11/2024 | Contingent | $699,999$544/sqft |
Source: | ||
Public tax history
| Year | Property taxes | Tax assessment |
|---|---|---|
| 2025 | $8,398 +192% | $714,000 +234.6% |
| 2024 | $2,876 +2.9% | $213,397 +2% |
| 2023 | $2,795 +1.8% | $209,213 +2% |
Find assessor info on the county website
Neighborhood: Vintage Park Lane
Nearby schools
GreatSchools rating
- 7/10Windrows Elementary SchoolGrades: K-5Distance: 0.6 mi
- 8/10Etiwanda Intermediate SchoolGrades: 6-8Distance: 0.4 mi
- 8/10Rancho Cucamonga High SchoolGrades: 9-12Distance: 1.4 mi
Schools provided by the listing agent
- Elementary: Windrows
- Middle: Etiwanda
- High: Rancho
Source: CRMLS. This data may not be complete. We recommend contacting the local school district to confirm school assignments for this home.
Get pre-qualified for a loan
At Zillow Home Loans, we can pre-qualify you in as little as 5 minutes with no impact to your credit score.An equal housing lender. NMLS #10287.

