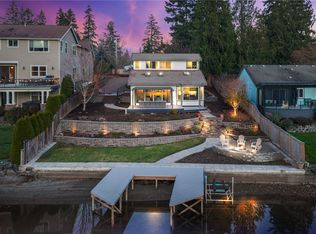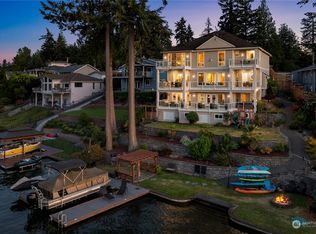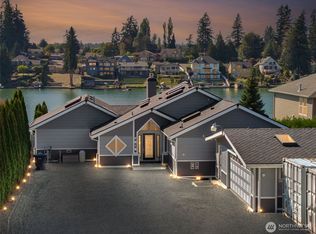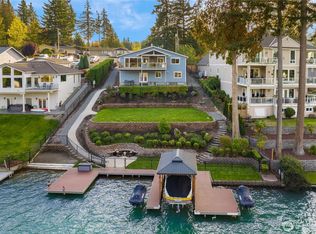Sold
Listed by:
Chandler Hanson,
John L. Scott, Inc.
Bought with: AgencyOne
$1,735,000
7210 E Vandermark, Bonney Lake, WA 98391
4beds
3,400sqft
Single Family Residence
Built in 1983
0.48 Acres Lot
$1,754,300 Zestimate®
$510/sqft
$3,835 Estimated rent
Home value
$1,754,300
$1.65M - $1.88M
$3,835/mo
Zestimate® history
Loading...
Owner options
Explore your selling options
What's special
Stunning remodeled lakefront home featuring 4 bedrooms, 3.25 bathrooms, and designed for comfort, style, and effortless entertaining. Situated on just shy of a half-acre, this property offers incredible space and functionality. Inside, you’ll find soaring vaulted ceilings, an open-concept layout, and expansive windows showcasing serene water views. The main-floor primary suite is a private retreat with walk in curbless shower two master closets and direct access to outdoor living. A rare 4-car garage plus additional shop space, and even a pickleball court make this home as functional as it is beautiful. With ample room for guests, gatherings, and recreation, this turnkey lakefront gem offers luxury, livability, and lifestyle all in one.
Zillow last checked: 8 hours ago
Listing updated: September 13, 2025 at 04:04am
Listed by:
Chandler Hanson,
John L. Scott, Inc.
Bought with:
Darin Beamish, 116813
AgencyOne
Source: NWMLS,MLS#: 2409000
Facts & features
Interior
Bedrooms & bathrooms
- Bedrooms: 4
- Bathrooms: 4
- Full bathrooms: 2
- 3/4 bathrooms: 1
- 1/2 bathrooms: 1
- Main level bathrooms: 3
- Main level bedrooms: 2
Primary bedroom
- Level: Main
Bedroom
- Level: Lower
Bedroom
- Level: Lower
Bedroom
- Level: Main
Bathroom full
- Level: Lower
Bathroom full
- Level: Main
Bathroom three quarter
- Level: Main
Other
- Level: Main
Dining room
- Level: Main
Entry hall
- Level: Main
Family room
- Level: Main
Kitchen with eating space
- Level: Main
Utility room
- Level: Lower
Heating
- Forced Air, Heat Pump, High Efficiency (Unspecified), Electric, Natural Gas
Cooling
- Central Air, Forced Air, Heat Pump, High Efficiency (Unspecified)
Appliances
- Included: Dishwasher(s), Disposal, Microwave(s), Refrigerator(s), Stove(s)/Range(s), Garbage Disposal
Features
- Bath Off Primary, Ceiling Fan(s), Dining Room, Walk-In Pantry
- Flooring: Ceramic Tile, Laminate
- Windows: Double Pane/Storm Window
- Basement: Daylight,Finished
- Has fireplace: No
- Fireplace features: Electric
Interior area
- Total structure area: 3,400
- Total interior livable area: 3,400 sqft
Property
Parking
- Total spaces: 6
- Parking features: Attached Garage, RV Parking
- Attached garage spaces: 6
Features
- Levels: One
- Stories: 1
- Entry location: Main
- Patio & porch: Second Primary Bedroom, Bath Off Primary, Ceiling Fan(s), Double Pane/Storm Window, Dining Room, Vaulted Ceiling(s), Walk-In Closet(s), Walk-In Pantry
- Has view: Yes
- View description: Lake, Territorial
- Has water view: Yes
- Water view: Lake
- Waterfront features: Low Bank, Bulkhead, Lake
- Frontage length: Waterfront Ft: 70
Lot
- Size: 0.48 Acres
- Features: Paved, Cabana/Gazebo, Cable TV, Deck, Dock, Electric Car Charging, Fenced-Partially, Gas Available, High Speed Internet, Irrigation, Patio, RV Parking
- Topography: Level,Partial Slope,Sloped,Terraces
- Residential vegetation: Garden Space
Details
- Parcel number: 3037200270
- Special conditions: Standard
Construction
Type & style
- Home type: SingleFamily
- Property subtype: Single Family Residence
Materials
- Wood Siding, Wood Products
- Foundation: Poured Concrete
- Roof: Composition
Condition
- Year built: 1983
- Major remodel year: 2020
Utilities & green energy
- Electric: Company: PSE
- Sewer: Sewer Connected, Company: Bonney Lake Water
- Water: Public, Company: Bonney Lake Water
Community & neighborhood
Location
- Region: Bonney Lake
- Subdivision: Church Lake
HOA & financial
HOA
- HOA fee: $175 annually
Other
Other facts
- Listing terms: Cash Out,Conventional,FHA,VA Loan
- Cumulative days on market: 4 days
Price history
| Date | Event | Price |
|---|---|---|
| 8/13/2025 | Sold | $1,735,000+2.1%$510/sqft |
Source: | ||
| 7/20/2025 | Pending sale | $1,699,990$500/sqft |
Source: | ||
| 7/17/2025 | Listed for sale | $1,699,990+88.9%$500/sqft |
Source: | ||
| 6/26/2019 | Sold | $900,000-1.6%$265/sqft |
Source: | ||
| 5/31/2019 | Pending sale | $914,950$269/sqft |
Source: John L Scott Real Estate #1458146 Report a problem | ||
Public tax history
| Year | Property taxes | Tax assessment |
|---|---|---|
| 2024 | $15,033 +13.3% | $1,330,400 +1.8% |
| 2023 | $13,266 +6.1% | $1,306,300 +2.6% |
| 2022 | $12,503 -3.1% | $1,273,700 +15.2% |
Find assessor info on the county website
Neighborhood: 98391
Nearby schools
GreatSchools rating
- 6/10Emerald Hills Elementary SchoolGrades: K-5Distance: 1.2 mi
- 7/10Lakeridge Middle SchoolGrades: 6-8Distance: 2.1 mi
- 8/10Bonney Lake High SchoolGrades: 9-12Distance: 2.4 mi

Get pre-qualified for a loan
At Zillow Home Loans, we can pre-qualify you in as little as 5 minutes with no impact to your credit score.An equal housing lender. NMLS #10287.
Sell for more on Zillow
Get a free Zillow Showcase℠ listing and you could sell for .
$1,754,300
2% more+ $35,086
With Zillow Showcase(estimated)
$1,789,386


