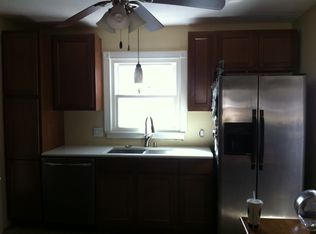Closed
$250,000
7210 W Dinsmore Rd, Bloomington, IN 47403
3beds
1,577sqft
Single Family Residence
Built in 1960
0.83 Acres Lot
$262,900 Zestimate®
$--/sqft
$1,852 Estimated rent
Home value
$262,900
$244,000 - $281,000
$1,852/mo
Zestimate® history
Loading...
Owner options
Explore your selling options
What's special
This charming 3-bedroom, 1-bath ranch-style home is move-in ready and waiting for you. Situated over a basement, the property is in excellent condition, offering both comfort and functionality. This home has been updated with a new roof and HVAC system. The HVAC is a high efficiency dual fuel system, Heat pump with gas furnace Start your morning on the inviting front porch, where you can sip your favorite beverage while watching the sunrise in tranquility. Step inside to discover a spacious living area bathed in natural light, accentuated by original hardwood flooring that adds warmth and character throughout of the house. The eat-in kitchen features easy-to-maintain laminate flooring, making cleanup a breeze. The partially finished basement provides endless possibilities with its large family room, a dedicated computer room, and a versatile space for laundry, storage, and a workshop. If you're seeking a serene slice of the countryside that's conveniently close to town, look no further. The property boasts a picturesque, park-like setting surrounded by mature trees, a concrete patio perfect for outdoor gatherings, a cozy porch swing, a small outbuilding, and other delightful touches. This home is a harmonious balance of comfort, charm, and convenience—schedule your tour today and make it yours! Sellers love their home and wish they could stay, but new opportunities await them in another city.
Zillow last checked: 8 hours ago
Listing updated: August 08, 2025 at 12:10pm
Listed by:
Beth Robinson Offc:812-650-3600,
Realty Professionals
Bought with:
Darren Gilmore, RB24001431
CK Realty Homes
Source: IRMLS,MLS#: 202522727
Facts & features
Interior
Bedrooms & bathrooms
- Bedrooms: 3
- Bathrooms: 1
- Full bathrooms: 1
- Main level bedrooms: 3
Bedroom 1
- Level: Main
Bedroom 2
- Level: Main
Family room
- Level: Basement
- Area: 280
- Dimensions: 14 x 20
Kitchen
- Level: Main
- Area: 176
- Dimensions: 11 x 16
Living room
- Level: Main
- Area: 252
- Dimensions: 14 x 18
Office
- Level: Basement
- Area: 182
- Dimensions: 14 x 13
Heating
- Electric, Natural Gas, Forced Air, Heat Pump, High Efficiency Furnace
Cooling
- Heat Pump, HVAC (16 Seer+)
Appliances
- Included: Refrigerator, Washer, Electric Cooktop, Exhaust Fan, Oven-Built-In, Electric Water Heater
Features
- Eat-in Kitchen
- Flooring: Hardwood
- Basement: Full,Block
- Has fireplace: No
Interior area
- Total structure area: 2,230
- Total interior livable area: 1,577 sqft
- Finished area above ground: 1,115
- Finished area below ground: 462
Property
Parking
- Total spaces: 2
- Parking features: Attached, Concrete
- Attached garage spaces: 2
- Has uncovered spaces: Yes
Features
- Levels: One
- Stories: 1
- Patio & porch: Porch Covered
Lot
- Size: 0.83 Acres
- Features: Level, 0-2.9999, Rural
Details
- Additional structures: Shed
- Parcel number: 530921400026.000015
Construction
Type & style
- Home type: SingleFamily
- Architectural style: Ranch
- Property subtype: Single Family Residence
Materials
- Vinyl Siding
- Roof: Asphalt
Condition
- New construction: No
- Year built: 1960
Utilities & green energy
- Sewer: Septic Tank
- Water: Public
Community & neighborhood
Location
- Region: Bloomington
- Subdivision: Southwest Monroe County
Other
Other facts
- Listing terms: Cash,Conventional,FHA,USDA Loan,VA Loan
Price history
| Date | Event | Price |
|---|---|---|
| 8/8/2025 | Sold | $250,000 |
Source: | ||
| 6/27/2025 | Price change | $250,000-2.3% |
Source: | ||
| 6/13/2025 | Listed for sale | $256,000+8.9% |
Source: | ||
| 2/29/2024 | Sold | $235,000-3.1%$149/sqft |
Source: | ||
| 11/22/2023 | Pending sale | $242,500$154/sqft |
Source: | ||
Public tax history
| Year | Property taxes | Tax assessment |
|---|---|---|
| 2024 | $2,506 +15.8% | $207,400 +27% |
| 2023 | $2,164 +17.2% | $163,300 +11.8% |
| 2022 | $1,847 -3.6% | $146,100 +15.9% |
Find assessor info on the county website
Neighborhood: 47403
Nearby schools
GreatSchools rating
- 5/10Highland Park Elementary SchoolGrades: PK-6Distance: 3.7 mi
- 6/10Lora L Batchelor Middle SchoolGrades: 7-8Distance: 5 mi
- 9/10Bloomington High School NorthGrades: 9-12Distance: 7.4 mi
Schools provided by the listing agent
- Elementary: Highland Park
- Middle: Batchelor
- High: Bloomington North
- District: Monroe County Community School Corp.
Source: IRMLS. This data may not be complete. We recommend contacting the local school district to confirm school assignments for this home.
Get pre-qualified for a loan
At Zillow Home Loans, we can pre-qualify you in as little as 5 minutes with no impact to your credit score.An equal housing lender. NMLS #10287.
Sell with ease on Zillow
Get a Zillow Showcase℠ listing at no additional cost and you could sell for —faster.
$262,900
2% more+$5,258
With Zillow Showcase(estimated)$268,158
