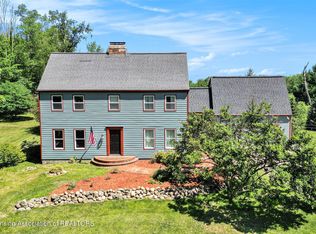Sold
$320,500
7211 Butler Rd, Nashville, MI 49073
4beds
2,298sqft
Single Family Residence
Built in 1925
10.44 Acres Lot
$369,300 Zestimate®
$139/sqft
$1,903 Estimated rent
Home value
$369,300
$347,000 - $395,000
$1,903/mo
Zestimate® history
Loading...
Owner options
Explore your selling options
What's special
Located on 10.4 acres fronting Waubascon Stream w/ 2,298 sq ft. of living space you will love this 4 bed, 2 bath farmhouse featuring a spacious living room w/ stone fireplace, updated kitchen w/ center island & eating area, main floor laundry and sunroom. Updates include roof and windows (2018), electric panel (2021), well pump & water heater (2022) and a money saving air to air heat pump that will heat the home down to 20 degrees. Outside features a large pole barn, a big red barn that needs a lot of work and is currently unsafe, plenty of space for gardening, several separate partially fenced pasture areas and beauty as far as the eye can see. DO NOT ENTER THE BIG RED BARN!
Zillow last checked: 8 hours ago
Listing updated: April 24, 2024 at 03:03pm
Listed by:
Lloyd W Reed 616-217-4166,
Home Run Real Estate
Bought with:
Darin K Elliott
Greenridge Realty (Ionia)
Source: MichRIC,MLS#: 24011253
Facts & features
Interior
Bedrooms & bathrooms
- Bedrooms: 4
- Bathrooms: 2
- Full bathrooms: 2
- Main level bedrooms: 1
Primary bedroom
- Level: Upper
Bedroom 2
- Level: Main
Bedroom 3
- Level: Upper
Bedroom 4
- Level: Upper
Bathroom 1
- Level: Main
Den
- Level: Main
Dining area
- Level: Main
Kitchen
- Level: Main
Living room
- Level: Main
Heating
- Forced Air
Appliances
- Included: Dishwasher, Dryer, Range, Refrigerator, Washer, Water Softener Owned
- Laundry: Main Level
Features
- Ceiling Fan(s), LP Tank Rented, Center Island, Eat-in Kitchen
- Flooring: Wood
- Basement: Michigan Basement,Partial
- Number of fireplaces: 1
- Fireplace features: Living Room
Interior area
- Total structure area: 2,298
- Total interior livable area: 2,298 sqft
- Finished area below ground: 0
Property
Features
- Stories: 1
- Waterfront features: Stream/Creek
- Body of water: Stream
Lot
- Size: 10.44 Acres
Details
- Additional structures: Barn(s), Pole Barn
- Parcel number: 081003304900
- Zoning description: RR
Construction
Type & style
- Home type: SingleFamily
- Architectural style: Traditional
- Property subtype: Single Family Residence
Materials
- Brick, Stone, Vinyl Siding
- Roof: Composition
Condition
- New construction: No
- Year built: 1925
Utilities & green energy
- Gas: LP Tank Rented
- Sewer: Septic Tank
- Water: Well
Community & neighborhood
Location
- Region: Nashville
Other
Other facts
- Listing terms: Cash,Conventional
- Road surface type: Unimproved
Price history
| Date | Event | Price |
|---|---|---|
| 4/9/2024 | Sold | $320,500+0.2%$139/sqft |
Source: | ||
| 3/10/2024 | Pending sale | $320,000$139/sqft |
Source: | ||
| 3/8/2024 | Listed for sale | $320,000+23.1%$139/sqft |
Source: | ||
| 10/28/2023 | Listing removed | -- |
Source: | ||
| 5/20/2023 | Listing removed | -- |
Source: Zillow Rentals Report a problem | ||
Public tax history
| Year | Property taxes | Tax assessment |
|---|---|---|
| 2024 | -- | $107,100 +6.1% |
| 2023 | -- | $100,900 +16.4% |
| 2022 | -- | $86,700 +12% |
Find assessor info on the county website
Neighborhood: 49073
Nearby schools
GreatSchools rating
- 5/10Bellevue Elementary SchoolGrades: PK-6Distance: 7.7 mi
- 5/10Bellevue Jr/Sr High SchoolGrades: 7-12Distance: 7.5 mi
Get pre-qualified for a loan
At Zillow Home Loans, we can pre-qualify you in as little as 5 minutes with no impact to your credit score.An equal housing lender. NMLS #10287.
Sell with ease on Zillow
Get a Zillow Showcase℠ listing at no additional cost and you could sell for —faster.
$369,300
2% more+$7,386
With Zillow Showcase(estimated)$376,686
