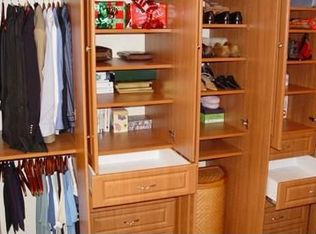Sold
$310,000
7211 Mendenhall Rd, Camby, IN 46113
3beds
3,000sqft
Residential, Single Family Residence
Built in 1930
1.11 Acres Lot
$330,200 Zestimate®
$103/sqft
$1,965 Estimated rent
Home value
$330,200
$310,000 - $350,000
$1,965/mo
Zestimate® history
Loading...
Owner options
Explore your selling options
What's special
They don't build 'em like they used to! Enchanting 1930s 3BR 2BA brick fortress with the flavor of the old and the comforts of the new. Check out the beautiful archways, solid doors, and vintage hardware. Tons of living space with a family room, living room, dining room, breakfast area in the large kitchen, patio, porch... Appliances stay. Two closets in BR 3 make it easy to share. New windows in BR2. Main level primary. Enormous walkout basement adds incredible storage! Meditate on the covered front porch in the rain or watch the littles play on over an acre of yard. Property extends past creek. 2 driveways, a 2c garage, and carport give plenty of parking. Enjoy the country feel with all the amenities of town nearby! Septic new in 2017
Zillow last checked: 8 hours ago
Listing updated: August 07, 2023 at 08:33am
Listing Provided by:
Sara Ivie 317-483-1577,
Carpenter, REALTORS®,
Kim Heald 317-442-9641,
Carpenter, REALTORS®
Bought with:
Mark Gill
Berkshire Hathaway Home
Source: MIBOR as distributed by MLS GRID,MLS#: 21928958
Facts & features
Interior
Bedrooms & bathrooms
- Bedrooms: 3
- Bathrooms: 2
- Full bathrooms: 2
- Main level bathrooms: 1
- Main level bedrooms: 1
Primary bedroom
- Features: Laminate Hardwood
- Level: Main
- Area: 198 Square Feet
- Dimensions: 11x18
Bedroom 2
- Level: Upper
- Area: 143 Square Feet
- Dimensions: 13x11
Bedroom 3
- Level: Upper
- Area: 126 Square Feet
- Dimensions: 14x9
Other
- Features: Other
- Level: Basement
- Area: 120 Square Feet
- Dimensions: 10x12
Dining room
- Features: Laminate Hardwood
- Level: Main
- Area: 156 Square Feet
- Dimensions: 12x13
Family room
- Features: Laminate Hardwood
- Level: Main
- Area: 144 Square Feet
- Dimensions: 12x12
Kitchen
- Features: Tile-Ceramic
- Level: Main
- Area: 228 Square Feet
- Dimensions: 19x12
Living room
- Features: Laminate Hardwood
- Level: Main
- Area: 208 Square Feet
- Dimensions: 16x13
Heating
- Forced Air
Cooling
- Has cooling: Yes
Appliances
- Included: Dishwasher, Dryer, Electric Oven, Refrigerator, Washer
Features
- Entrance Foyer
- Basement: Daylight,Exterior Entry,Storage Space,Unfinished
- Number of fireplaces: 2
- Fireplace features: Den/Library Fireplace, Gas Log, Living Room, Wood Burning
Interior area
- Total structure area: 3,000
- Total interior livable area: 3,000 sqft
- Finished area below ground: 0
Property
Parking
- Total spaces: 2
- Parking features: Carport, Detached, Concrete, Gravel, Storage
- Garage spaces: 2
- Has carport: Yes
Features
- Levels: Two
- Stories: 2
- Patio & porch: Covered, Patio
Lot
- Size: 1.11 Acres
- Features: Rural - Not Subdivision, Mature Trees, Trees-Small (Under 20 Ft)
Details
- Parcel number: 491314136006000200
Construction
Type & style
- Home type: SingleFamily
- Property subtype: Residential, Single Family Residence
Materials
- Brick, Wood
- Foundation: Block
Condition
- New construction: No
- Year built: 1930
Utilities & green energy
- Electric: 200+ Amp Service
- Water: Municipal/City
Community & neighborhood
Location
- Region: Camby
- Subdivision: No Subdivision
Price history
| Date | Event | Price |
|---|---|---|
| 8/4/2023 | Sold | $310,000+0%$103/sqft |
Source: | ||
| 7/5/2023 | Pending sale | $309,900$103/sqft |
Source: | ||
| 6/26/2023 | Listed for sale | $309,900+72.3%$103/sqft |
Source: | ||
| 7/12/2017 | Sold | $179,900$60/sqft |
Source: Public Record Report a problem | ||
| 5/18/2017 | Pending sale | $179,900$60/sqft |
Source: RE/MAX Results #21476831 Report a problem | ||
Public tax history
| Year | Property taxes | Tax assessment |
|---|---|---|
| 2024 | $2,985 +1.4% | $299,700 +12.5% |
| 2023 | $2,943 +42.3% | $266,400 +2.4% |
| 2022 | $2,068 -6% | $260,200 +44.2% |
Find assessor info on the county website
Neighborhood: West Newton
Nearby schools
GreatSchools rating
- 5/10West Newton Elementary SchoolGrades: K-6Distance: 0.6 mi
- 4/10Decatur Middle SchoolGrades: 7-8Distance: 2.3 mi
- 3/10Decatur Central High SchoolGrades: 9-12Distance: 2.2 mi
Schools provided by the listing agent
- Elementary: West Newton Elementary School
- Middle: Decatur Middle School
- High: Decatur Central High School
Source: MIBOR as distributed by MLS GRID. This data may not be complete. We recommend contacting the local school district to confirm school assignments for this home.
Get a cash offer in 3 minutes
Find out how much your home could sell for in as little as 3 minutes with a no-obligation cash offer.
Estimated market value$330,200
Get a cash offer in 3 minutes
Find out how much your home could sell for in as little as 3 minutes with a no-obligation cash offer.
Estimated market value
$330,200
