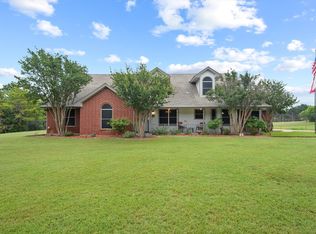Sold
Price Unknown
7211 Montgomery Rd, Midlothian, TX 76065
4beds
2,686sqft
Single Family Residence
Built in 1994
1.94 Acres Lot
$585,500 Zestimate®
$--/sqft
$3,886 Estimated rent
Home value
$585,500
$533,000 - $638,000
$3,886/mo
Zestimate® history
Loading...
Owner options
Explore your selling options
What's special
Discover your perfect home on nearly 2 acres of serene county land! This charming 4-bedroom, 3-bathroom residence offers spacious living with no HOA restrictions, giving you the freedom to personalize your property. The expansive living room is ideal for family gatherings and relaxation, while the large dining room provides a welcoming space for entertaining guests. The well-designed layout ensures comfort and functionality for everyday living. Nestled just outside the city limits, you’ll enjoy the peaceful country atmosphere while still being close to urban conveniences. With nearly 2 acres to explore, you have ample space for outdoor activities, gardening, or simply unwinding in nature. Don’t miss out on this exceptional opportunity to own a home that combines spacious living, privacy, and a tranquil setting. Schedule your viewing today and envision your future in this wonderful property!
Zillow last checked: 8 hours ago
Listing updated: November 09, 2024 at 12:21pm
Listed by:
Bradley Miller 0760388 214-263-3785,
RE/MAX Frontier 469-846-0123
Bought with:
Lori Renner
CENTURY 21 Judge Fite Co.
Source: NTREIS,MLS#: 20706330
Facts & features
Interior
Bedrooms & bathrooms
- Bedrooms: 4
- Bathrooms: 3
- Full bathrooms: 3
Primary bedroom
- Features: Ceiling Fan(s), Dual Sinks, Separate Shower, Walk-In Closet(s)
- Level: First
- Dimensions: 15 x 15
Bedroom
- Features: Ceiling Fan(s), Walk-In Closet(s)
- Level: First
- Dimensions: 11 x 12
Bedroom
- Features: Walk-In Closet(s)
- Level: First
- Dimensions: 11 x 12
Bedroom
- Features: Walk-In Closet(s)
- Level: First
- Dimensions: 11 x 15
Primary bathroom
- Features: Dual Sinks, Solid Surface Counters, Separate Shower
- Level: First
Breakfast room nook
- Features: Built-in Features
- Level: First
- Dimensions: 11 x 11
Dining room
- Level: First
- Dimensions: 12 x 14
Exercise room
- Level: First
Other
- Features: Solid Surface Counters, Steam Shower
- Level: First
Other
- Features: Built-in Features, Solid Surface Counters, Steam Shower
- Level: First
Kitchen
- Features: Breakfast Bar, Built-in Features, Granite Counters, Kitchen Island, Pantry
- Level: First
- Dimensions: 12 x 14
Living room
- Features: Ceiling Fan(s), Fireplace
- Level: First
- Dimensions: 16 x 21
Utility room
- Features: Built-in Features, Utility Room
- Level: First
Heating
- Central, Electric, Fireplace(s), Propane
Cooling
- Central Air, Ceiling Fan(s), Electric
Appliances
- Included: Dishwasher, Electric Cooktop, Electric Oven, Electric Water Heater, Disposal, Microwave
- Laundry: Washer Hookup, Electric Dryer Hookup, Laundry in Utility Room
Features
- Dry Bar, Granite Counters, High Speed Internet, Kitchen Island, Pantry, Cable TV, Walk-In Closet(s)
- Flooring: Carpet, Ceramic Tile, Hardwood
- Has basement: No
- Number of fireplaces: 1
- Fireplace features: Living Room, Masonry, Wood Burning
Interior area
- Total interior livable area: 2,686 sqft
Property
Parking
- Total spaces: 2
- Parking features: Additional Parking, Concrete, Door-Multi, Driveway, Garage, Garage Door Opener, Garage Faces Side
- Attached garage spaces: 2
- Has uncovered spaces: Yes
Features
- Levels: One
- Stories: 1
- Patio & porch: Covered
- Exterior features: Rain Gutters
- Pool features: Fenced, Gunite, Heated, In Ground, Outdoor Pool, Pool, Pool/Spa Combo
- Fencing: Back Yard,Wood
Lot
- Size: 1.94 Acres
- Features: Acreage, Back Yard, Lawn, Landscaped, Sprinkler System, Few Trees
Details
- Parcel number: 199697
Construction
Type & style
- Home type: SingleFamily
- Architectural style: Traditional,Detached
- Property subtype: Single Family Residence
- Attached to another structure: Yes
Materials
- Brick, Concrete
- Foundation: Slab
- Roof: Composition,Shingle
Condition
- Year built: 1994
Utilities & green energy
- Sewer: Septic Tank
- Utilities for property: Electricity Available, Septic Available, Cable Available
Community & neighborhood
Security
- Security features: Fire Alarm
Location
- Region: Midlothian
- Subdivision: Pecan Creek Country Estates
Other
Other facts
- Listing terms: Cash,Conventional,FHA,VA Loan
Price history
| Date | Event | Price |
|---|---|---|
| 11/8/2024 | Sold | -- |
Source: NTREIS #20706330 Report a problem | ||
| 10/23/2024 | Pending sale | $575,000$214/sqft |
Source: NTREIS #20706330 Report a problem | ||
| 9/30/2024 | Listing removed | $575,000$214/sqft |
Source: NTREIS #20706330 Report a problem | ||
| 8/22/2024 | Listed for sale | $575,000$214/sqft |
Source: NTREIS #20706330 Report a problem | ||
| 5/6/1994 | Sold | -- |
Source: Agent Provided Report a problem | ||
Public tax history
| Year | Property taxes | Tax assessment |
|---|---|---|
| 2025 | -- | $578,470 +19.3% |
| 2024 | $1,190 +3.8% | $484,790 +10% |
| 2023 | $1,147 -57.8% | $440,718 +10% |
Find assessor info on the county website
Neighborhood: 76065
Nearby schools
GreatSchools rating
- 8/10Dolores McClatchey ElGrades: K-5Distance: 0.9 mi
- 8/10Walnut Grove Middle SchoolGrades: 6-8Distance: 3.4 mi
- 8/10Midlothian Heritage High SchoolGrades: 9-12Distance: 4 mi
Schools provided by the listing agent
- Elementary: Dolores McClatchey
- Middle: Walnut Grove
- High: Heritage
- District: Midlothian ISD
Source: NTREIS. This data may not be complete. We recommend contacting the local school district to confirm school assignments for this home.
Get a cash offer in 3 minutes
Find out how much your home could sell for in as little as 3 minutes with a no-obligation cash offer.
Estimated market value$585,500
Get a cash offer in 3 minutes
Find out how much your home could sell for in as little as 3 minutes with a no-obligation cash offer.
Estimated market value
$585,500
