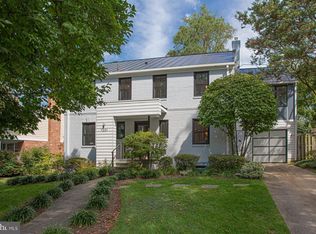Sold for $1,355,000
$1,355,000
7211 Radnor Rd, Bethesda, MD 20817
4beds
2,492sqft
Single Family Residence
Built in 1959
10,452 Square Feet Lot
$1,332,600 Zestimate®
$544/sqft
$5,456 Estimated rent
Home value
$1,332,600
$1.23M - $1.45M
$5,456/mo
Zestimate® history
Loading...
Owner options
Explore your selling options
What's special
IGNORE the days on market** We took your feedback and completely RESET the home AND the PRICE** come revisit us and fall in love . Filled with natural light, this thoughtfully renovated home has undergone a complete transformation within the past few years which include a fully rebuilt chimney, new gutters and fascia, to beautifully updated bathrooms and a designer kitchen, no detail was overlooked. Major systems have also been upgraded: including the HVAC, water heater, and central vacuum system, along with new windows, doors, and flooring that tie everything together with a modern feel. Even the front walkway was made with care and curb appeal in mind. A large mudroom and an attached two-car garage add everyday practicality, while the fourth bedroom is situated above grade and offers a flexible space for guests or a home office. The lower-level recreation room is wired with surround sound, ideal for movie nights or entertaining. Located just a few blocks from both Whitman High School and Pyle Middle School, this home is in a prime location. Enjoy easy access to downtown Bethesda—there’s even a shortcut walking path—as well as quick connections to DC and the Beltway. The voluntary Kenwood Park Citizens Association offers neighborhood events and security patrols for added peace of mind. Come see this and make it yours! Truly move-in ready, this home offers comfort, style, and convenience—all in one. **Ideally Seller would like a rent back until 7/7/2025**
Zillow last checked: 8 hours ago
Listing updated: August 27, 2025 at 11:22am
Listed by:
Mohammed Waseem 703-899-2365,
1ST Down Real Estate Group, LLC.
Bought with:
Nancy Itteilag, 0225042819
Washington Fine Properties, LLC
Source: Bright MLS,MLS#: MDMC2175088
Facts & features
Interior
Bedrooms & bathrooms
- Bedrooms: 4
- Bathrooms: 4
- Full bathrooms: 3
- 1/2 bathrooms: 1
Basement
- Description: Percent Finished: 95.0
- Area: 702
Heating
- Forced Air, Natural Gas
Cooling
- Central Air, Electric
Appliances
- Included: Stainless Steel Appliance(s), Gas Water Heater
Features
- Basement: Connecting Stairway,Finished,Side Entrance,Walk-Out Access
- Has fireplace: No
Interior area
- Total structure area: 2,668
- Total interior livable area: 2,492 sqft
- Finished area above ground: 1,966
- Finished area below ground: 526
Property
Parking
- Total spaces: 6
- Parking features: Garage Faces Front, Concrete, Public, Attached, Driveway
- Attached garage spaces: 2
- Uncovered spaces: 4
Accessibility
- Accessibility features: None
Features
- Levels: Multi/Split,Four
- Stories: 4
- Pool features: None
Lot
- Size: 10,452 sqft
Details
- Additional structures: Above Grade, Below Grade
- Parcel number: 160700442084
- Zoning: R90
- Special conditions: Standard
Construction
Type & style
- Home type: SingleFamily
- Property subtype: Single Family Residence
Materials
- Brick
- Foundation: Brick/Mortar
Condition
- New construction: No
- Year built: 1959
Utilities & green energy
- Sewer: Public Sewer
- Water: Public
Community & neighborhood
Location
- Region: Bethesda
- Subdivision: Bradley Hills
Other
Other facts
- Listing agreement: Exclusive Right To Sell
- Ownership: Fee Simple
Price history
| Date | Event | Price |
|---|---|---|
| 8/27/2025 | Sold | $1,355,000-1.8%$544/sqft |
Source: | ||
| 7/10/2025 | Contingent | $1,379,500$554/sqft |
Source: | ||
| 6/26/2025 | Price change | $1,379,500-1.4%$554/sqft |
Source: | ||
| 6/10/2025 | Price change | $1,399,500-1.4%$562/sqft |
Source: | ||
| 6/2/2025 | Price change | $1,419,000-1.4%$569/sqft |
Source: | ||
Public tax history
| Year | Property taxes | Tax assessment |
|---|---|---|
| 2025 | $15,724 +9.3% | $1,294,800 +3.6% |
| 2024 | $14,383 +2.8% | $1,249,400 +2.9% |
| 2023 | $13,987 +7.6% | $1,213,933 +3% |
Find assessor info on the county website
Neighborhood: 20817
Nearby schools
GreatSchools rating
- 9/10Bradley Hills Elementary SchoolGrades: K-5Distance: 1.2 mi
- 10/10Thomas W. Pyle Middle SchoolGrades: 6-8Distance: 0.9 mi
- 9/10Walt Whitman High SchoolGrades: 9-12Distance: 0.6 mi
Schools provided by the listing agent
- Elementary: Bradley Hills
- Middle: Pyle
- High: Walt Whitman
- District: Montgomery County Public Schools
Source: Bright MLS. This data may not be complete. We recommend contacting the local school district to confirm school assignments for this home.
Get pre-qualified for a loan
At Zillow Home Loans, we can pre-qualify you in as little as 5 minutes with no impact to your credit score.An equal housing lender. NMLS #10287.
Sell with ease on Zillow
Get a Zillow Showcase℠ listing at no additional cost and you could sell for —faster.
$1,332,600
2% more+$26,652
With Zillow Showcase(estimated)$1,359,252
