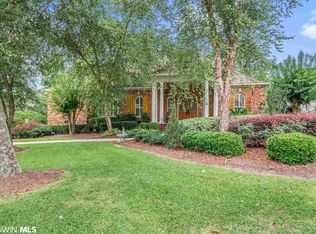Closed
$599,900
7211 Rushing Water Ct, Spanish Fort, AL 36527
4beds
3,467sqft
Residential
Built in 2005
0.36 Acres Lot
$605,400 Zestimate®
$173/sqft
$2,974 Estimated rent
Home value
$605,400
$569,000 - $642,000
$2,974/mo
Zestimate® history
Loading...
Owner options
Explore your selling options
What's special
SELLER IS MOTIVATED!! Welcome home to this lovely custom build in the desirable Stillwater subdivision in Spanish Fort. Custom craftsmanship throughout with high ceilings, crown molding, formal dining, separate formal living room, and large great room complete with gas fireplace. Gourmet kitchen with a gas cooktop, plenty of cabinets, center island, bar seating and walk-in pantry. Large primary bedroom with in-suite primary bath with large walk in shower and separate large jetted tub. The large primary closet leads to the laundry room. All bedrooms have their own baths and there is a half bath just off the great room down the hall for guest. Every bedroom also has its own walk-in closet. This home has plenty of storage and is great for entertaining. Upstairs includes 14'x13' bonus room and 4th bedroom with full bath. Additional heated and cooled area in the attic that is a great extra space for storage. There is a screened-in back patio perfect for relaxing in the mornings with a cup of coffee and an extended unscreened patio with outdoor fire pit to relax by at night. Irrigation system in the front and the back yard with landscaping. Large 3 car garage and additional concrete pad extending the driveway for extra parking. FORTIFIED ROOF just renewed that will help on Homeowners Insurance and Termite bond with Arrow Exterminators. Make sure to schedule to see this great property!! Buyer to verify all information during due diligence.
Zillow last checked: 8 hours ago
Listing updated: May 14, 2025 at 07:48pm
Listed by:
Misty Brown PHONE:404-903-2547,
Elite Real Estate Solutions, LLC
Bought with:
Misty Brown
Elite Real Estate Solutions, LLC
Source: Baldwin Realtors,MLS#: 374542
Facts & features
Interior
Bedrooms & bathrooms
- Bedrooms: 4
- Bathrooms: 5
- Full bathrooms: 4
- 1/2 bathrooms: 1
- Main level bedrooms: 3
Primary bedroom
- Level: Main
- Area: 272
- Dimensions: 17 x 16
Bedroom 2
- Level: Main
- Area: 224
- Dimensions: 16 x 14
Bedroom 3
- Level: Main
- Area: 180
- Dimensions: 15 x 12
Bedroom 4
- Level: Second
- Area: 156
- Dimensions: 13 x 12
Dining room
- Level: Main
- Area: 168
- Dimensions: 14 x 12
Family room
- Level: Main
- Area: 378
- Dimensions: 21 x 18
Kitchen
- Level: Main
- Area: 192
- Dimensions: 16 x 12
Living room
- Level: Main
- Area: 176
- Dimensions: 16 x 11
Heating
- Central
Cooling
- Electric
Appliances
- Included: Dishwasher, Disposal, Microwave, Gas Range
- Laundry: Main Level
Features
- Ceiling Fan(s), High Ceilings, High Speed Internet, Split Bedroom Plan
- Flooring: Carpet, Tile, Wood, Luxury Vinyl Plank
- Has basement: No
- Number of fireplaces: 1
- Fireplace features: Great Room, Gas
Interior area
- Total structure area: 3,467
- Total interior livable area: 3,467 sqft
Property
Parking
- Total spaces: 8
- Parking features: Attached, Garage, Side Entrance, Garage Door Opener
- Attached garage spaces: 3
Features
- Levels: Two
- Patio & porch: Covered, Screened, Rear Porch
- Exterior features: Irrigation Sprinkler, Termite Contract
- Pool features: Community, Association
- Spa features: Community
- Fencing: Fenced
- Has view: Yes
- View description: None
- Waterfront features: No Waterfront
Lot
- Size: 0.36 Acres
- Dimensions: 101 x 168 x 105 x 140
- Features: Less than 1 acre, Few Trees, Subdivided
Details
- Parcel number: 3203400000001.057
- Zoning description: Single Family Residence
Construction
Type & style
- Home type: SingleFamily
- Architectural style: Craftsman
- Property subtype: Residential
Materials
- Brick, Stucco, Frame
- Foundation: Slab
- Roof: Composition
Condition
- Resale
- New construction: No
- Year built: 2005
Utilities & green energy
- Electric: Baldwin EMC
- Sewer: Baldwin Co Sewer Service, Public Sewer
- Water: Public
- Utilities for property: Underground Utilities, North Baldwin Utilities, Cable Connected
Community & neighborhood
Security
- Security features: Security System
Community
- Community features: BBQ Area, Clubhouse, Common Lobby, Conference Center, Fitness Center, Fishing, Pool, Tennis Court(s), Playground
Location
- Region: Spanish Fort
- Subdivision: Stillwater
HOA & financial
HOA
- Has HOA: Yes
- HOA fee: $1,150 annually
- Services included: Association Management, Maintenance Grounds, Recreational Facilities, Clubhouse, Pool
Other
Other facts
- Price range: $599.9K - $599.9K
- Ownership: Whole/Full
Price history
| Date | Event | Price |
|---|---|---|
| 5/14/2025 | Sold | $599,900$173/sqft |
Source: | ||
| 4/10/2025 | Pending sale | $599,900$173/sqft |
Source: | ||
| 4/10/2025 | Price change | $599,900-4%$173/sqft |
Source: | ||
| 3/27/2025 | Price change | $624,900-2.7%$180/sqft |
Source: | ||
| 3/13/2025 | Price change | $642,000-1.1%$185/sqft |
Source: | ||
Public tax history
| Year | Property taxes | Tax assessment |
|---|---|---|
| 2025 | $2,229 +2.4% | $69,020 +2.3% |
| 2024 | $2,177 +4.7% | $67,440 +4.6% |
| 2023 | $2,079 | $64,480 +20.5% |
Find assessor info on the county website
Neighborhood: 36527
Nearby schools
GreatSchools rating
- 10/10Spanish Fort Elementary SchoolGrades: PK-6Distance: 2.8 mi
- 10/10Spanish Fort Middle SchoolGrades: 7-8Distance: 2.6 mi
- 10/10Spanish Fort High SchoolGrades: 9-12Distance: 3.3 mi
Schools provided by the listing agent
- Elementary: Spanish Fort Elementary
- Middle: Spanish Fort Middle
- High: Spanish Fort High
Source: Baldwin Realtors. This data may not be complete. We recommend contacting the local school district to confirm school assignments for this home.
Get pre-qualified for a loan
At Zillow Home Loans, we can pre-qualify you in as little as 5 minutes with no impact to your credit score.An equal housing lender. NMLS #10287.
Sell with ease on Zillow
Get a Zillow Showcase℠ listing at no additional cost and you could sell for —faster.
$605,400
2% more+$12,108
With Zillow Showcase(estimated)$617,508
