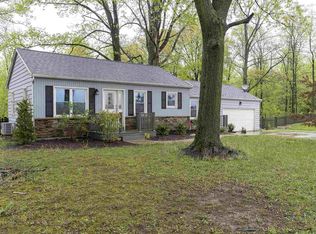Fantastic ranch with a fantastic 60x43 outbuilding w/12 ft door including 1/2 bath and covered porch. Updated Septic in '96. Home has open vaulted great room to dining and kitchen. 3 bedrooms, 2 baths. Well kept condition all on heavenly 8 acres mostly wooded. Could be a seperate building site. Master bedroom is 14x14 and features garden tub with seperate shower.
This property is off market, which means it's not currently listed for sale or rent on Zillow. This may be different from what's available on other websites or public sources.
