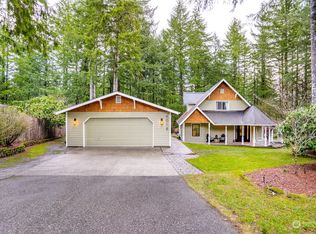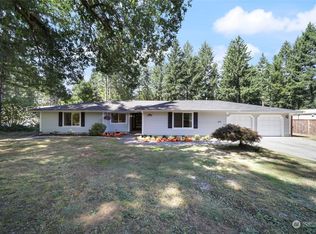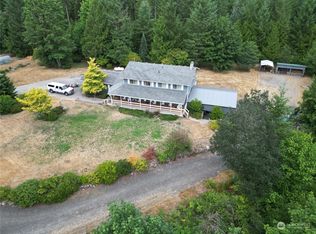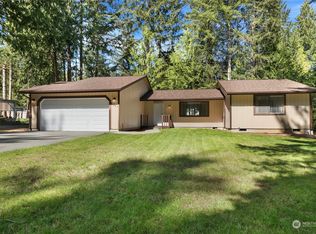Sold
Listed by:
Barbara Haggerty,
Van Dorm Realty, Inc
Bought with: Coldwell Banker Bain
$710,000
7212 Delphi Road SW, Olympia, WA 98512
5beds
3,042sqft
Single Family Residence
Built in 1971
5.08 Acres Lot
$667,800 Zestimate®
$233/sqft
$3,763 Estimated rent
Home value
$667,800
$634,000 - $701,000
$3,763/mo
Zestimate® history
Loading...
Owner options
Explore your selling options
What's special
Two homes on 5 beautiful acres. Main one-story home features 1,982 sf, 3 beds, 2.5 baths. Kitchen with gas cooktop, electric stove & tons of cabinets. Sliding doors lead to a 854 sf deck overlooking the property. Surrounded by trees, the property offers a peaceful setting. Enjoy both the living room & family room, each offering the comfort of its own wood fireplace. Spacious primary suite with a walk-in closet and additional built in storage. The furnace has recently been replaced. The second is a 1998 manufactured home with 2 beds, 2 baths, an open concept floor plan, deck & newer tankless water heater. You'll love the bonus space in carport. Extras include a shop, woodshed & chicken coop. No HOA. Located in Tumwater School District.
Zillow last checked: 8 hours ago
Listing updated: October 03, 2025 at 04:05am
Listed by:
Barbara Haggerty,
Van Dorm Realty, Inc
Bought with:
Debra L. Truelove, 46791
Coldwell Banker Bain
Source: NWMLS,MLS#: 2361576
Facts & features
Interior
Bedrooms & bathrooms
- Bedrooms: 5
- Bathrooms: 5
- Full bathrooms: 1
- 3/4 bathrooms: 1
- 1/2 bathrooms: 1
- Main level bathrooms: 3
- Main level bedrooms: 3
Primary bedroom
- Level: Main
Bedroom
- Level: Main
Bedroom
- Level: Main
Bathroom full
- Level: Main
Bathroom three quarter
- Level: Main
Other
- Level: Main
Dining room
- Level: Main
Entry hall
- Level: Main
Family room
- Level: Main
Kitchen with eating space
- Level: Main
Living room
- Level: Main
Utility room
- Level: Main
Heating
- Fireplace, 90%+ High Efficiency, Forced Air, Electric, Wood
Cooling
- None
Appliances
- Included: Dishwasher(s), Microwave(s), Refrigerator(s), Stove(s)/Range(s), Water Heater Location: Garage & Bedroom Closet
Features
- Bath Off Primary, Central Vacuum, Ceiling Fan(s), Dining Room
- Flooring: Engineered Hardwood, Hardwood, Laminate, Carpet
- Windows: Double Pane/Storm Window
- Basement: None
- Number of fireplaces: 2
- Fireplace features: Wood Burning, Main Level: 2, Fireplace
Interior area
- Total structure area: 1,982
- Total interior livable area: 3,042 sqft
Property
Parking
- Total spaces: 2
- Parking features: Attached Garage, RV Parking
- Attached garage spaces: 2
Features
- Levels: One
- Stories: 1
- Entry location: Main
- Patio & porch: Bath Off Primary, Built-In Vacuum, Ceiling Fan(s), Double Pane/Storm Window, Dining Room, Fireplace, Security System, Sprinkler System, Walk-In Closet(s)
- Has view: Yes
- View description: Territorial
Lot
- Size: 5.08 Acres
- Features: Open Lot, Secluded, Cable TV, Deck, Fenced-Partially, Gas Available, High Speed Internet, Outbuildings, Propane, RV Parking, Shop, Sprinkler System
- Topography: Level,Partial Slope
- Residential vegetation: Brush, Garden Space
Details
- Additional structures: ADU Beds: 2, ADU Baths: 2
- Parcel number: 09500011002
- Zoning: RRR 1/5
- Zoning description: Jurisdiction: County
- Special conditions: Standard
Construction
Type & style
- Home type: SingleFamily
- Property subtype: Single Family Residence
Materials
- Wood Siding, Wood Products
- Foundation: Block
- Roof: Composition
Condition
- Good
- Year built: 1971
- Major remodel year: 1991
Utilities & green energy
- Electric: Company: PSE
- Sewer: Septic Tank, Company: Septic
- Water: Individual Well, Company: Individual Well
- Utilities for property: Xfinity, Xfinity
Community & neighborhood
Security
- Security features: Security System
Location
- Region: Olympia
- Subdivision: Delphi
Other
Other facts
- Listing terms: Cash Out,Conventional,USDA Loan,VA Loan
- Cumulative days on market: 86 days
Price history
| Date | Event | Price |
|---|---|---|
| 9/2/2025 | Sold | $710,000+1.6%$233/sqft |
Source: | ||
| 7/24/2025 | Pending sale | $699,000$230/sqft |
Source: | ||
| 6/10/2025 | Price change | $699,000-3.6%$230/sqft |
Source: | ||
| 4/30/2025 | Listed for sale | $725,000$238/sqft |
Source: | ||
Public tax history
| Year | Property taxes | Tax assessment |
|---|---|---|
| 2024 | $6,057 +3.3% | $548,600 +5.7% |
| 2023 | $5,861 +6.8% | $518,800 +6.3% |
| 2022 | $5,487 +5.6% | $487,900 +20.3% |
Find assessor info on the county website
Neighborhood: 98512
Nearby schools
GreatSchools rating
- 5/10Black Lake Elementary SchoolGrades: K-5Distance: 2.2 mi
- 7/10Tumwater Middle SchoolGrades: 6-8Distance: 4.1 mi
- 7/10A G West Black Hills High SchoolGrades: 9-12Distance: 3 mi
Schools provided by the listing agent
- Elementary: Black Lake Elem
- Middle: Tumwater Mid
- High: A G West Black Hills
Source: NWMLS. This data may not be complete. We recommend contacting the local school district to confirm school assignments for this home.

Get pre-qualified for a loan
At Zillow Home Loans, we can pre-qualify you in as little as 5 minutes with no impact to your credit score.An equal housing lender. NMLS #10287.



