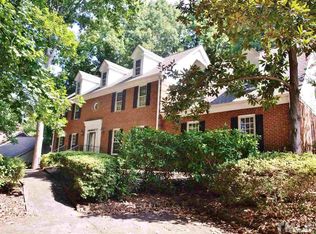This North Ridge home features 3 bedrooms, 3 living spaces, formal dining, & laundry on main floor. Updated kitchen with new SS appliances, granite counters, tile back splash, & designer tile floors. Master suite beautifully renovated w/ dual vanities 2 walk-in closets, & shower enclosure. Hall bath w/ super white marble counter tops. Updated lighting, door hardware, & paint. Gorgeous landscaped yard w/huge grilling deck & hot tub. Rear entry garage w/ show-room style finished floors.
This property is off market, which means it's not currently listed for sale or rent on Zillow. This may be different from what's available on other websites or public sources.
