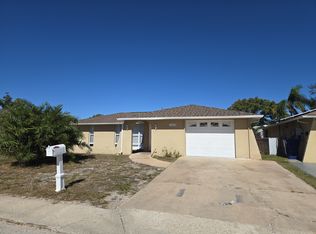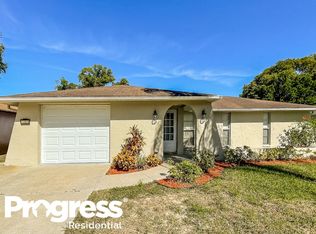Sold for $258,000
$258,000
7213 Isle Dr, Port Richey, FL 34668
2beds
1,404sqft
Single Family Residence
Built in 1980
5,100 Square Feet Lot
$257,600 Zestimate®
$184/sqft
$1,653 Estimated rent
Home value
$257,600
$234,000 - $283,000
$1,653/mo
Zestimate® history
Loading...
Owner options
Explore your selling options
What's special
Fall in Love with This Charming, Well-Maintained Home! Surrounded by lush landscaping and highlighted by an inviting arched front porch, this residence greets you with warmth and character from the moment you arrive. Step inside to find sunlit interiors, fresh paint, and thoughtful updates that create a welcoming atmosphere perfect for both everyday living and entertaining. The open living and dining areas flow seamlessly into the expansive Florida Room through newer sliding glass doors. Fully enclosed and air-conditioned, this versatile space can be enjoyed year-round as a den, office, guest room, or simply a relaxing retreat overlooking the backyard. The kitchen is both stylish and functional, featuring stainless steel appliances, light-toned cabinetry, a coastal-inspired backsplash, pantry storage, and a cozy breakfast nook. A second set of sliding doors connects the kitchen to the Florida Room, enhancing the home's indoor-outdoor flow. The primary suite offers comfort and convenience with dual closets, built-in lighting, and an elegant ceiling fixture. Its renovated en-suite bath showcases a Carrara marble vanity and sea-hued tile shower/tub combination. A guest bedroom and beautifully updated second full bath, with neutral finishes accented by designer tile, complete the layout. Throughout the home, luxury vinyl plank flooring, updated fans, and designer lighting tie the spaces together with a modern, cohesive style. Step outside to your private backyard oasis, where tropical landscaping frames a sparkling pool, hot tub, hammock, and plenty of room for al fresco dining and entertaining. Impeccably cared for and move-in ready, this home captures the best of Florida living. Don't miss your chance to see it - schedule a private showing today!
Zillow last checked: 8 hours ago
Listing updated: November 08, 2025 at 10:44am
Listing Provided by:
Anton Kozub 727-900-2173,
KELLER WILLIAMS ST PETE REALTY 727-894-1600
Bought with:
Yuliett Monserrat Perez, 3549654
FRIENDS REALTY LLC
Source: Stellar MLS,MLS#: TB8420727 Originating MLS: Suncoast Tampa
Originating MLS: Suncoast Tampa

Facts & features
Interior
Bedrooms & bathrooms
- Bedrooms: 2
- Bathrooms: 2
- Full bathrooms: 2
Primary bedroom
- Features: Built-in Closet
- Level: First
- Area: 154 Square Feet
- Dimensions: 11x14
Primary bathroom
- Level: First
- Area: 48 Square Feet
- Dimensions: 6x8
Kitchen
- Level: First
- Area: 180 Square Feet
- Dimensions: 9x20
Living room
- Level: First
- Area: 270 Square Feet
- Dimensions: 15x18
Heating
- Central, Electric
Cooling
- Central Air
Appliances
- Included: Cooktop, Dishwasher, Dryer, Electric Water Heater, Microwave, Refrigerator, Washer
- Laundry: In Garage, Inside
Features
- Ceiling Fan(s), Living Room/Dining Room Combo, Solid Wood Cabinets
- Flooring: Luxury Vinyl
- Has fireplace: No
Interior area
- Total structure area: 1,752
- Total interior livable area: 1,404 sqft
Property
Parking
- Total spaces: 1
- Parking features: Garage - Attached
- Attached garage spaces: 1
Features
- Levels: One
- Stories: 1
- Exterior features: Irrigation System, Private Mailbox, Rain Gutters, Sidewalk
- Has private pool: Yes
- Pool features: Above Ground, Vinyl
Lot
- Size: 5,100 sqft
Details
- Parcel number: 162527107.0000.02522.0
- Zoning: R4
- Special conditions: None
Construction
Type & style
- Home type: SingleFamily
- Property subtype: Single Family Residence
Materials
- Block, Concrete, Stucco
- Foundation: Slab
- Roof: Shingle
Condition
- Completed
- New construction: No
- Year built: 1980
Utilities & green energy
- Sewer: Public Sewer
- Water: Public
- Utilities for property: Cable Connected, Sewer Connected, Sprinkler Recycled, Water Connected
Community & neighborhood
Location
- Region: Port Richey
- Subdivision: EMBASSY HILLS
HOA & financial
HOA
- Has HOA: No
Other fees
- Pet fee: $0 monthly
Other financial information
- Total actual rent: 0
Other
Other facts
- Listing terms: Cash,FHA
- Ownership: Fee Simple
- Road surface type: Asphalt
Price history
| Date | Event | Price |
|---|---|---|
| 11/7/2025 | Sold | $258,000-1.7%$184/sqft |
Source: | ||
| 9/23/2025 | Pending sale | $262,500$187/sqft |
Source: | ||
| 9/7/2025 | Price change | $262,500-0.9%$187/sqft |
Source: | ||
| 8/25/2025 | Listed for sale | $265,000+6%$189/sqft |
Source: | ||
| 5/7/2025 | Sold | $250,000-5.7%$178/sqft |
Source: | ||
Public tax history
| Year | Property taxes | Tax assessment |
|---|---|---|
| 2024 | $3,151 +4.6% | $216,676 +4.4% |
| 2023 | $3,014 +5.5% | $207,618 +25.5% |
| 2022 | $2,856 +36.7% | $165,490 +40.9% |
Find assessor info on the county website
Neighborhood: 34668
Nearby schools
GreatSchools rating
- 3/10Chasco Elementary SchoolGrades: PK-5Distance: 0.7 mi
- 3/10Chasco Middle SchoolGrades: 6-8Distance: 0.6 mi
- 2/10Fivay High SchoolGrades: 9-12Distance: 4.2 mi
Get a cash offer in 3 minutes
Find out how much your home could sell for in as little as 3 minutes with a no-obligation cash offer.
Estimated market value$257,600
Get a cash offer in 3 minutes
Find out how much your home could sell for in as little as 3 minutes with a no-obligation cash offer.
Estimated market value
$257,600

