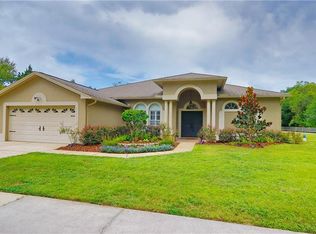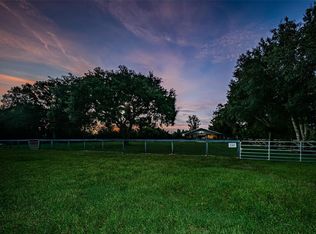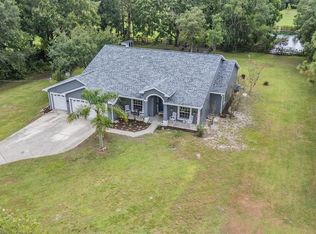Sold for $725,000
$725,000
7213 Jones Rd, Odessa, FL 33556
3beds
1,418sqft
Single Family Residence
Built in 1991
3.13 Acres Lot
$721,100 Zestimate®
$511/sqft
$3,021 Estimated rent
Home value
$721,100
$663,000 - $779,000
$3,021/mo
Zestimate® history
Loading...
Owner options
Explore your selling options
What's special
**Back on the Market at an Incredible Value! Welcome to your own private retreat in the heart of Odessa, FL. Set on 3.12 fully usable acres in the desirable Keystone Park Colony, this beautifully maintained 3-bedroom, 2-bath home with all double paned windows, offers a rare blend of space, serenity, and potential—now available again with a thoughtfully adjusted price and a clean 4-point inspection in hand. From the moment you arrive, you'll be drawn in by the peaceful surroundings, picturesque views, and the endless possibilities this property provides. Whether you envision a future barn, a garden, or simply enjoying your acreage as-is, this land invites you to make it your own. Inside, the open floor plan features easy-care tile flooring throughout, a spacious primary suite with a walk-in closet, and double-paned sliding doors that lead to a covered patio and tranquil pool views. The kitchen is tastefully updated with modern appliances, and a cozy gas fireplace adds character and comfort. Step outside and unwind in your outdoor oasis—complete with a swimming pool, spa, and plenty of space to entertain, relax, or expand. A dedicated dog run, two-car garage with extra storage, water and electricity is run to the back of the property (including a concrete pad) providing even more functionality and flexibility. Located just minutes from top-rated schools, Lutz Lake Fern Road, Highway 54, the Veterans Expressway, and only 20 minutes from Tampa International Airport, this property delivers the best of rural charm with urban convenience. With a motivated seller and a compelling new price, this is a standout opportunity in a sought-after community. Schedule your private showing today and experience the lifestyle this special property can provide!
Zillow last checked: 8 hours ago
Listing updated: September 22, 2025 at 08:54am
Listing Provided by:
Ashli James 813-279-1312,
KELLER WILLIAMS TAMPA PROP. 813-264-7754
Bought with:
Eric Frantz, 644526
PEOPLE'S CHOICE REALTY SVC LLC
Source: Stellar MLS,MLS#: TB8347969 Originating MLS: Suncoast Tampa
Originating MLS: Suncoast Tampa

Facts & features
Interior
Bedrooms & bathrooms
- Bedrooms: 3
- Bathrooms: 2
- Full bathrooms: 2
Primary bedroom
- Features: En Suite Bathroom, Walk-In Closet(s)
- Level: First
- Area: 223.26 Square Feet
- Dimensions: 12.2x18.3
Bedroom 2
- Features: Ceiling Fan(s), Built-in Closet
- Level: First
- Area: 147.6 Square Feet
- Dimensions: 12.3x12
Bedroom 3
- Features: Ceiling Fan(s), Built-in Closet
- Level: First
- Area: 110.2 Square Feet
- Dimensions: 12.11x9.1
Bathroom 1
- Features: En Suite Bathroom, Exhaust Fan, Garden Bath, Granite Counters, Tub With Shower, Built-in Closet
- Level: First
- Area: 123.3 Square Feet
- Dimensions: 13.7x9
Bathroom 2
- Features: Ceiling Fan(s)
- Level: First
- Area: 66.24 Square Feet
- Dimensions: 7.2x9.2
Balcony porch lanai
- Features: Ceiling Fan(s)
- Level: First
Dinette
- Features: Ceiling Fan(s)
- Level: First
- Area: 67.89 Square Feet
- Dimensions: 9.3x7.3
Kitchen
- Features: Pantry, Built-in Closet
- Level: First
- Area: 110.2 Square Feet
- Dimensions: 12.11x9.1
Living room
- Features: Ceiling Fan(s), Wet Bar
- Level: First
- Area: 605 Square Feet
- Dimensions: 24.2x25
Heating
- Central
Cooling
- Central Air
Appliances
- Included: Oven, Convection Oven, Cooktop, Dishwasher, Disposal, Microwave, Range, Water Softener
- Laundry: In Garage
Features
- Dry Bar, Solid Wood Cabinets, Thermostat, Vaulted Ceiling(s), Walk-In Closet(s), Wet Bar
- Flooring: Ceramic Tile
- Doors: Sliding Doors
- Has fireplace: Yes
- Fireplace features: Gas
Interior area
- Total structure area: 2,130
- Total interior livable area: 1,418 sqft
Property
Parking
- Total spaces: 2
- Parking features: Driveway, Garage Door Opener, Ground Level
- Attached garage spaces: 2
- Has uncovered spaces: Yes
Features
- Levels: One
- Stories: 1
- Patio & porch: Covered
- Exterior features: Dog Run, Lighting, Private Mailbox
- Has private pool: Yes
- Pool features: Gunite, In Ground, Pool Sweep, Tile
- Has spa: Yes
- Spa features: In Ground
- Fencing: Board
Lot
- Size: 3.13 Acres
- Features: In County, Oversized Lot, Pasture, Private, Zoned for Horses
- Residential vegetation: Mature Landscaping, Trees/Landscaped
Details
- Parcel number: U01271700100000000008.2
- Zoning: ASC-1
- Special conditions: None
Construction
Type & style
- Home type: SingleFamily
- Property subtype: Single Family Residence
Materials
- Concrete
- Foundation: Concrete Perimeter
- Roof: Shingle
Condition
- Completed
- New construction: No
- Year built: 1991
Utilities & green energy
- Sewer: Septic Tank
- Water: Well
- Utilities for property: Cable Available, Cable Connected, Electricity Available, Electricity Connected, Phone Available, Propane
Community & neighborhood
Security
- Security features: Fire Alarm, Security Lights, Smoke Detector(s)
Location
- Region: Odessa
- Subdivision: KEYSTONE PARK COLONY SUB
HOA & financial
HOA
- Has HOA: No
Other fees
- Pet fee: $0 monthly
Other financial information
- Total actual rent: 0
Other
Other facts
- Ownership: Fee Simple
- Road surface type: Paved, Asphalt
Price history
| Date | Event | Price |
|---|---|---|
| 9/19/2025 | Sold | $725,000-6.5%$511/sqft |
Source: | ||
| 9/13/2025 | Pending sale | $775,000$547/sqft |
Source: | ||
| 8/27/2025 | Price change | $775,000-4.9%$547/sqft |
Source: | ||
| 8/9/2025 | Listed for sale | $815,000-9.4%$575/sqft |
Source: | ||
| 6/19/2025 | Listing removed | $899,900$635/sqft |
Source: | ||
Public tax history
| Year | Property taxes | Tax assessment |
|---|---|---|
| 2024 | $2,733 +2.3% | $170,788 +3% |
| 2023 | $2,673 +6.3% | $165,814 +3% |
| 2022 | $2,514 +1.4% | $160,984 +3% |
Find assessor info on the county website
Neighborhood: 33556
Nearby schools
GreatSchools rating
- 9/10Hammond Elementary SchoolGrades: PK-5Distance: 4 mi
- 10/10Martinez Middle SchoolGrades: 6-8Distance: 1.8 mi
- 7/10Steinbrenner High SchoolGrades: 9-12Distance: 1.8 mi
Schools provided by the listing agent
- Elementary: Hammond Elementary School
- Middle: Martinez-HB
- High: Steinbrenner High School
Source: Stellar MLS. This data may not be complete. We recommend contacting the local school district to confirm school assignments for this home.
Get a cash offer in 3 minutes
Find out how much your home could sell for in as little as 3 minutes with a no-obligation cash offer.
Estimated market value$721,100
Get a cash offer in 3 minutes
Find out how much your home could sell for in as little as 3 minutes with a no-obligation cash offer.
Estimated market value
$721,100


