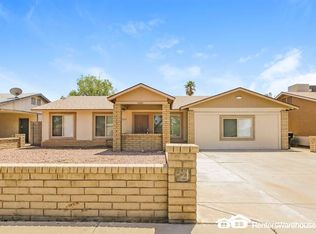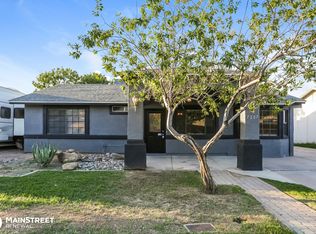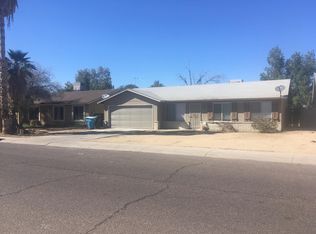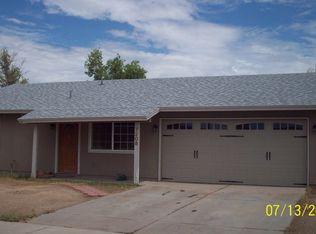Sold for $352,777
$352,777
7213 W Osborn Rd, Phoenix, AZ 85033
3beds
2baths
1,309sqft
Single Family Residence
Built in 1986
5,902 Square Feet Lot
$342,900 Zestimate®
$270/sqft
$1,826 Estimated rent
Home value
$342,900
Estimated sales range
Not available
$1,826/mo
Zestimate® history
Loading...
Owner options
Explore your selling options
What's special
MOVE IN READY remodeled home in an excellent phoenix location. 3-bedroom 2 bath with fully redone interior boasts LVP flooring, vaulted ceilings, fresh soft paint, ceiling fans, plush carpets in the bedrooms, and an inviting living room ideal for receiving guests. Desirable great room has sliding glass doors leading to the back patio. Upscale kitchen with recessed lighting, stainless steel appliances, white shaker cabinetry, quartz countertops with waterfall, and a breakfast bar. The main bedroom provides a private bathroom with a private shower. Outside, the sizable backyard boasts a covered patio, a storage shed, and plenty of space to create your dream oasis. Conveniently located near restaurants, shopping centers, multiple schools, parks, and entertainment
Zillow last checked: 8 hours ago
Listing updated: October 02, 2025 at 09:22am
Listed by:
Edwin Benavides 623-910-2037,
Equity Realty Group, LLC
Bought with:
Angel Munoz, SA525236000
Keller Williams, Professional Partners
Source: ARMLS,MLS#: 6804716

Facts & features
Interior
Bedrooms & bathrooms
- Bedrooms: 3
- Bathrooms: 2
Heating
- Electric
Cooling
- Central Air, Ceiling Fan(s)
Features
- High Speed Internet, Breakfast Bar, No Interior Steps, Vaulted Ceiling(s), Full Bth Master Bdrm
- Flooring: Carpet, Laminate, Tile
- Windows: Solar Screens, Double Pane Windows
- Has basement: No
Interior area
- Total structure area: 1,309
- Total interior livable area: 1,309 sqft
Property
Parking
- Total spaces: 4
- Parking features: Storage
- Carport spaces: 2
- Uncovered spaces: 2
Features
- Stories: 1
- Patio & porch: Covered
- Exterior features: Storage
- Pool features: None
- Spa features: None
- Fencing: Block
Lot
- Size: 5,902 sqft
- Features: Dirt Front, Dirt Back
Details
- Parcel number: 10285252
- Lease amount: $0
- Special conditions: Owner/Agent
Construction
Type & style
- Home type: SingleFamily
- Architectural style: Ranch
- Property subtype: Single Family Residence
Materials
- Wood Frame, Painted
- Roof: Composition
Condition
- Year built: 1986
Utilities & green energy
- Sewer: Public Sewer
- Water: City Water
Community & neighborhood
Location
- Region: Phoenix
- Subdivision: WESTRIDGE PARK UNIT 5
Other
Other facts
- Listing terms: Cash,Conventional,FHA,VA Loan
- Ownership: Fee Simple
Price history
| Date | Event | Price |
|---|---|---|
| 3/17/2025 | Sold | $352,777$270/sqft |
Source: | ||
| 3/1/2025 | Pending sale | $352,777$270/sqft |
Source: | ||
| 2/6/2025 | Listed for sale | $352,777+2.3%$270/sqft |
Source: | ||
| 1/23/2025 | Listing removed | $345,000$264/sqft |
Source: | ||
| 1/14/2025 | Listed for sale | $345,000+109.1%$264/sqft |
Source: | ||
Public tax history
| Year | Property taxes | Tax assessment |
|---|---|---|
| 2025 | $982 +2.8% | $25,560 -7.1% |
| 2024 | $955 -2.6% | $27,510 +387% |
| 2023 | $980 +5.4% | $5,649 -66.6% |
Find assessor info on the county website
Neighborhood: Maryvale
Nearby schools
GreatSchools rating
- 2/10G. Frank DavidsonGrades: PK-6Distance: 0.3 mi
- 2/10Estrella Middle SchoolGrades: 6-8Distance: 0.3 mi
- 3/10Trevor Browne High SchoolGrades: 9-12Distance: 0.4 mi
Schools provided by the listing agent
- Elementary: G. Frank Davidson
- Middle: Estrella Middle School
- High: Trevor Browne High School
- District: Cartwright Elementary District
Source: ARMLS. This data may not be complete. We recommend contacting the local school district to confirm school assignments for this home.

Get pre-qualified for a loan
At Zillow Home Loans, we can pre-qualify you in as little as 5 minutes with no impact to your credit score.An equal housing lender. NMLS #10287.



