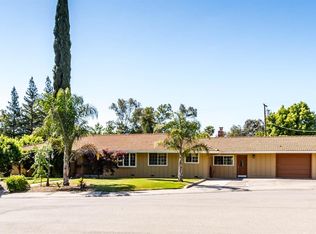Closed
$710,000
7213 Walnut Rd, Fair Oaks, CA 95628
3beds
1,732sqft
Single Family Residence
Built in 1969
0.25 Acres Lot
$707,700 Zestimate®
$410/sqft
$2,993 Estimated rent
Home value
$707,700
$644,000 - $778,000
$2,993/mo
Zestimate® history
Loading...
Owner options
Explore your selling options
What's special
This stunning turnkey Fair Oaks home boasts desirable upgrades for worry-free living. A newer roof, new HVAC system, a cozy wood-burning fireplace, and upgraded sewer line offer peace of mind and long-term value. This home offers luxurious features; the hand-scraped hickory floors add a touch of elegance. An open dining area and a generously sized living room highlighted by vaulted ceilings and exposed beams, creating a dramatic sense of space. The adjacent kitchen, featuring custom beechwood cabinetry offers convenient pull-out storage solutions along with soft-close hardware nicely paired with granite countertops and sleek stainless steel appliances. Enjoy the precision of a gas cooktop and the even cooking of a convection oven. A butler's pantry with a prep sink adds convenience and extra workspace. A whole-house fan enhances energy efficiency. The covered patio overlooks the sparkling pool provides a comfortable shaded area for outdoor enjoyment. The landscaped grounds also include a fire pit, built-in barbecue, and a substantial outbuilding suitable for a dedicated workshop/office or storage needs. The generous side yard can easily accommoodate an RV and boat. The Schweitzer Grove Nature Area is nearby, and convenient proximity to schools, restaurants, and parks.
Zillow last checked: 8 hours ago
Listing updated: July 14, 2025 at 04:21pm
Listed by:
Cris Ignacio DRE #02090387 916-800-2747,
Real Estate Source Inc
Bought with:
Rick Girvin, DRE #01906876
Re/Max Gold Fair Oaks
Source: MetroList Services of CA,MLS#: 225068488Originating MLS: MetroList Services, Inc.
Facts & features
Interior
Bedrooms & bathrooms
- Bedrooms: 3
- Bathrooms: 2
- Full bathrooms: 2
Primary bedroom
- Features: Closet, Ground Floor
Primary bathroom
- Features: Shower Stall(s), Granite Counters, Tile, Outside Access, Window
Dining room
- Features: Breakfast Nook, Formal Room, Space in Kitchen
Kitchen
- Features: Breakfast Area, Butlers Pantry, Granite Counters
Heating
- Central, Fireplace(s), Wood Stove
Cooling
- Ceiling Fan(s), Central Air, Whole House Fan
Appliances
- Included: Built-In Electric Oven, Gas Cooktop, Range Hood, Dishwasher, Disposal, Microwave
- Laundry: Gas Dryer Hookup, In Garage
Features
- Flooring: Carpet, Laminate, Tile, Wood
- Number of fireplaces: 1
- Fireplace features: Living Room, Wood Burning
Interior area
- Total interior livable area: 1,732 sqft
Property
Parking
- Total spaces: 2
- Parking features: Garage Door Opener, Garage Faces Front, Guest, Driveway
- Garage spaces: 2
- Has uncovered spaces: Yes
Features
- Stories: 1
- Exterior features: Built-in Barbecue, Fire Pit
- Has private pool: Yes
- Pool features: In Ground, Gas Heat
- Fencing: Back Yard,Fenced,Wood
Lot
- Size: 0.25 Acres
- Features: Auto Sprinkler F&R, Curb(s)/Gutter(s), Garden, Shape Regular, Landscape Back, Landscape Front
Details
- Additional structures: Storage, Outbuilding
- Parcel number: 24701110060000
- Zoning description: RD-5
- Special conditions: Standard
Construction
Type & style
- Home type: SingleFamily
- Architectural style: Ranch
- Property subtype: Single Family Residence
Materials
- Brick, Stucco, Frame, Wood Siding
- Foundation: Raised
- Roof: Shingle,Composition
Condition
- Year built: 1969
Utilities & green energy
- Sewer: In & Connected, Public Sewer
- Water: Meter on Site, Water District, Public
- Utilities for property: Cable Available, Public, Natural Gas Available
Community & neighborhood
Location
- Region: Fair Oaks
Other
Other facts
- Road surface type: Asphalt, Paved
Price history
| Date | Event | Price |
|---|---|---|
| 7/14/2025 | Sold | $710,000$410/sqft |
Source: MetroList Services of CA #225068488 Report a problem | ||
| 7/7/2025 | Pending sale | $710,000$410/sqft |
Source: MetroList Services of CA #225068488 Report a problem | ||
| 7/1/2025 | Listing removed | $710,000$410/sqft |
Source: MetroList Services of CA #225068488 Report a problem | ||
| 7/1/2025 | Pending sale | $710,000$410/sqft |
Source: MetroList Services of CA #225068488 Report a problem | ||
| 6/14/2025 | Contingent | $710,000$410/sqft |
Source: MetroList Services of CA #225068488 Report a problem | ||
Public tax history
| Year | Property taxes | Tax assessment |
|---|---|---|
| 2025 | -- | $716,315 +2% |
| 2024 | $8,398 +1.6% | $702,270 +2% |
| 2023 | $8,263 +2.1% | $688,500 +2% |
Find assessor info on the county website
Neighborhood: 95628
Nearby schools
GreatSchools rating
- 5/10Albert Schweitzer Elementary SchoolGrades: K-5Distance: 0.2 mi
- 5/10John Barrett Middle SchoolGrades: 6-8Distance: 0.9 mi
- 5/10Del Campo High SchoolGrades: 9-12Distance: 1.1 mi
Get a cash offer in 3 minutes
Find out how much your home could sell for in as little as 3 minutes with a no-obligation cash offer.
Estimated market value
$707,700
Get a cash offer in 3 minutes
Find out how much your home could sell for in as little as 3 minutes with a no-obligation cash offer.
Estimated market value
$707,700
