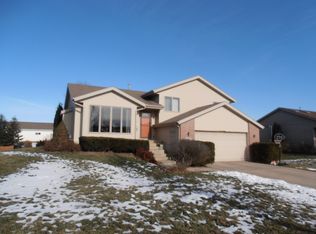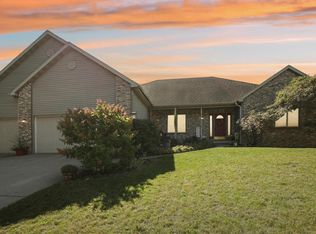Rent this well maintained 3 bedroom tri-level house on the west side of Madison! It's conveniently located off of East Pass and close to restaurants, shops, and everything the west side has to offer. This house opens with a bright and spacious living room with vaulted ceilings and leads into the dining area and kitchen. The fully equipped kitchen features modern appliances, a breakfast bar, spacious island, pantry and patio doors leading out to the large deck. The upper level offers three bedrooms and a full bathroom. The master bedroom has direct access to the full bathroom. The lower level includes a family room with patio doors to a second deck. A full bathroom and access to the garage completes this level. The basement has a finished area for an additional family room or rec room. Storage space and laundry facilities are also on this level. Outside, this house has a 2 car attached garage and two decks. SORRY NO DOGS. 2 Car Garage Breakfast Bar Central Air Dishwasher Kitchen Island Pantry Professionally Managed Skylights Sorry No Dogs Two Decks Vaulted Ceilings Washer and Dryer One year lease minimum.
This property is off market, which means it's not currently listed for sale or rent on Zillow. This may be different from what's available on other websites or public sources.

