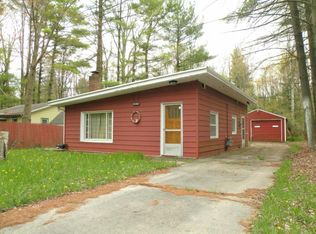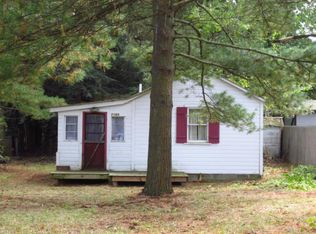Sold for $149,000
$149,000
7214 County Farm Rd, Lexington, MI 48450
2beds
1,500sqft
Single Family Residence
Built in 2007
0.76 Acres Lot
$149,100 Zestimate®
$99/sqft
$1,303 Estimated rent
Home value
$149,100
Estimated sales range
Not available
$1,303/mo
Zestimate® history
Loading...
Owner options
Explore your selling options
What's special
MOTIVATED SELLER ! DON'T MISS OUT on this most unique and charming home or cottage! Just a short walk to Lake Huron and close to downtown Lexington for TONS of fun on and off the Lake. Home owner has LAKE ACCESS, BEACH and swimming privileges.. Low homestead taxes. Septic was new in 2022. Home has a Generac Generator, Tankless hot water system, Newer remodeled bath and new backyard fencing. First floor laundry.
Features of the home include a lovely kitchen with pantry (large appliances stay), large dining area, living room, 2 beds and a Stunning sun room (large enough to be used as the living room - or great room area). Ship-lap walls. Laminate floors. Set on 3/4 of an acre, the home has a 1 1/2 car garage, 2 sheds, along with a patio and fenced in yard. Plenty of wildlife to see and big backyard for friends or a party! A diamond in the rough! A little elbow grease and some yard work - and this lovely home will be stunning! BATVAI
The Primary bedroom is connected to a Full Bath with walk in shower/whirlpool, along with a private entrance leading to the fenced backyard. The upstairs bedroom is very large and could easily be converted into two bedrooms with the walk-around stair case feature. Plenty of extra storage in the upstairs attic. BATVAI
The cozy living room connects directly to the airy and bright sun-room. A perfect place to entertain or just relax and enjoy!
Home or cottage - this has it all. Don't miss out. It is definitely worth taking a look!
Zillow last checked: 8 hours ago
Listing updated: September 22, 2025 at 06:40am
Listed by:
Janet Shumaker 248-565-7667,
Heritage Real Estate
Bought with:
Tracy Kritzman, 6501378946
Town & Country Realty-Lexington
Source: Realcomp II,MLS#: 20250032641
Facts & features
Interior
Bedrooms & bathrooms
- Bedrooms: 2
- Bathrooms: 1
- Full bathrooms: 1
Heating
- Forced Air, Natural Gas
Cooling
- Ceiling Fans
Appliances
- Included: Dryer, Free Standing Gas Oven, Free Standing Refrigerator, Range Hood, Washer, Water Softener Owned
- Laundry: Gas Dryer Hookup, Laundry Room, Washer Hookup
Features
- Jetted Tub
- Has basement: No
- Has fireplace: No
Interior area
- Total interior livable area: 1,500 sqft
- Finished area above ground: 1,500
Property
Parking
- Total spaces: 1.5
- Parking features: Oneand Half Car Garage, Detached
- Garage spaces: 1.5
Accessibility
- Accessibility features: Standby Generator, Therapeutic Whirlpool
Features
- Levels: One and One Half
- Stories: 1
- Entry location: GroundLevel
- Patio & porch: Patio, Porch
- Pool features: None
- Fencing: Back Yard,Fenced
- Waterfront features: Beach Access, Lake Privileges
- Body of water: Lake Huron
Lot
- Size: 0.76 Acres
Details
- Additional structures: Sheds, Sheds Allowed
- Parcel number: 15001310009500
- Special conditions: Short Sale No,Standard
- Other equipment: Satellite Dish
Construction
Type & style
- Home type: SingleFamily
- Architectural style: Cape Cod
- Property subtype: Single Family Residence
Materials
- Vinyl Siding
- Foundation: Crawl Space
- Roof: Asphalt
Condition
- New construction: No
- Year built: 2007
Utilities & green energy
- Sewer: Septic Tank
- Water: Well
- Utilities for property: Cable Available
Community & neighborhood
Location
- Region: Lexington
Other
Other facts
- Listing agreement: Exclusive Right To Sell
- Listing terms: Cash,Conv Blend Rt,Conventional
Price history
| Date | Event | Price |
|---|---|---|
| 9/12/2025 | Sold | $149,000-11.8%$99/sqft |
Source: | ||
| 8/20/2025 | Pending sale | $169,000$113/sqft |
Source: | ||
| 7/28/2025 | Price change | $169,000-13.3%$113/sqft |
Source: | ||
| 7/12/2025 | Price change | $195,000-11.4%$130/sqft |
Source: | ||
| 6/27/2025 | Price change | $220,000-10.2%$147/sqft |
Source: | ||
Public tax history
| Year | Property taxes | Tax assessment |
|---|---|---|
| 2025 | $1,781 +17.1% | $105,000 +6.9% |
| 2024 | $1,521 +13% | $98,200 +40.9% |
| 2023 | $1,347 +72% | $69,700 +13% |
Find assessor info on the county website
Neighborhood: 48450
Nearby schools
GreatSchools rating
- 8/10Meyer Elementary SchoolGrades: PK-4Distance: 3.1 mi
- 4/10Croswell-Lexington Middle SchoolGrades: 5-8Distance: 4.5 mi
- 7/10Croswell-Lexington High SchoolGrades: 9-12Distance: 4.6 mi
Get pre-qualified for a loan
At Zillow Home Loans, we can pre-qualify you in as little as 5 minutes with no impact to your credit score.An equal housing lender. NMLS #10287.
Sell for more on Zillow
Get a Zillow Showcase℠ listing at no additional cost and you could sell for .
$149,100
2% more+$2,982
With Zillow Showcase(estimated)$152,082

