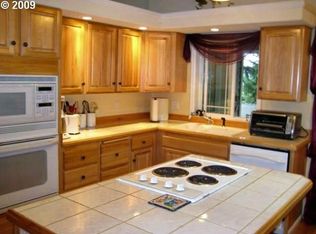Sold
$550,000
7214 Forsythia St, Springfield, OR 97478
3beds
2,129sqft
Residential, Single Family Residence
Built in 1985
8,712 Square Feet Lot
$550,500 Zestimate®
$258/sqft
$2,159 Estimated rent
Home value
$550,500
$506,000 - $600,000
$2,159/mo
Zestimate® history
Loading...
Owner options
Explore your selling options
What's special
Awesome well cared for home in the beautiful Thurston south hills with vaulted ceilings, vinyl windows, skylights and wood burning fireplace. Beautiful cherry wood flooring. Kitchen dining room combination has newer quartz counter tops, large island with 2nd sink and stainless steel appliances. Dining room has built-in buffet bar and patio door leading to approximately 597 sq. ft. wood deck. Main level primary bedroom with bath. Inside utility room. 2 large bedrooms upstairs. One could be a family room/guest room. Great separation of space. 2 car garage with 3rd garage door leading to back deck. County records show a 628 sq. ft. basement with an exterior door access, great for storage and has a utility sink. Parklike backyard with fire pit. Sprinkler system. Buyer to verify square footage.
Zillow last checked: 8 hours ago
Listing updated: July 28, 2025 at 02:03am
Listed by:
Jacqueline Benham 541-913-7822,
Hybrid Real Estate
Bought with:
Christi Thompson, 201234291
RE/MAX Integrity
Source: RMLS (OR),MLS#: 514648029
Facts & features
Interior
Bedrooms & bathrooms
- Bedrooms: 3
- Bathrooms: 2
- Full bathrooms: 2
- Main level bathrooms: 2
Primary bedroom
- Features: Bathroom, Walkin Closet
- Level: Main
- Area: 192
- Dimensions: 12 x 16
Bedroom 2
- Level: Upper
- Area: 240
- Dimensions: 10 x 24
Bedroom 3
- Level: Upper
- Area: 250
- Dimensions: 10 x 25
Dining room
- Level: Main
- Area: 182
- Dimensions: 13 x 14
Kitchen
- Level: Main
- Area: 272
- Width: 17
Living room
- Features: Fireplace
- Level: Main
- Area: 266
- Dimensions: 14 x 19
Heating
- Forced Air, Heat Pump, Fireplace(s)
Cooling
- Heat Pump
Appliances
- Included: Built In Oven, Cooktop, Dishwasher, Disposal, Stainless Steel Appliance(s), Electric Water Heater
Features
- Bathroom, Walk-In Closet(s), Kitchen Island, Quartz
- Windows: Vinyl Frames
- Basement: Exterior Entry,Unfinished
- Number of fireplaces: 1
- Fireplace features: Wood Burning
Interior area
- Total structure area: 2,129
- Total interior livable area: 2,129 sqft
Property
Parking
- Total spaces: 2
- Parking features: Driveway, On Street, Attached
- Attached garage spaces: 2
- Has uncovered spaces: Yes
Features
- Levels: Two
- Stories: 2
Lot
- Size: 8,712 sqft
- Features: Gentle Sloping, Level, SqFt 7000 to 9999
Details
- Parcel number: 1190865
Construction
Type & style
- Home type: SingleFamily
- Property subtype: Residential, Single Family Residence
Materials
- Cedar, Lap Siding
- Foundation: Concrete Perimeter
- Roof: Composition
Condition
- Approximately
- New construction: No
- Year built: 1985
Utilities & green energy
- Sewer: Public Sewer
- Water: Public
- Utilities for property: Cable Connected
Community & neighborhood
Location
- Region: Springfield
Other
Other facts
- Listing terms: Cash,Conventional
- Road surface type: Paved
Price history
| Date | Event | Price |
|---|---|---|
| 7/25/2025 | Sold | $550,000+0%$258/sqft |
Source: | ||
| 6/12/2025 | Pending sale | $549,900$258/sqft |
Source: | ||
| 5/23/2025 | Price change | $549,900-4.4%$258/sqft |
Source: | ||
| 5/2/2025 | Listed for sale | $575,000+150%$270/sqft |
Source: | ||
| 7/24/2013 | Sold | $230,000$108/sqft |
Source: | ||
Public tax history
| Year | Property taxes | Tax assessment |
|---|---|---|
| 2025 | $5,454 +1.6% | $297,424 +3% |
| 2024 | $5,366 +4.4% | $288,762 +3% |
| 2023 | $5,138 +3.4% | $280,352 +3% |
Find assessor info on the county website
Neighborhood: 97478
Nearby schools
GreatSchools rating
- 7/10Thurston Elementary SchoolGrades: K-5Distance: 0.7 mi
- 6/10Thurston Middle SchoolGrades: 6-8Distance: 1.3 mi
- 5/10Thurston High SchoolGrades: 9-12Distance: 1.4 mi
Schools provided by the listing agent
- Elementary: Thurston
- Middle: Thurston
- High: Thurston
Source: RMLS (OR). This data may not be complete. We recommend contacting the local school district to confirm school assignments for this home.

Get pre-qualified for a loan
At Zillow Home Loans, we can pre-qualify you in as little as 5 minutes with no impact to your credit score.An equal housing lender. NMLS #10287.
