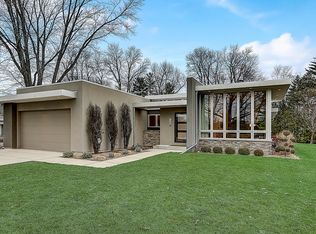Closed
$478,000
7214 North Longacre ROAD, Fox Point, WI 53217
3beds
1,648sqft
Single Family Residence
Built in 1948
0.27 Acres Lot
$545,600 Zestimate®
$290/sqft
$2,790 Estimated rent
Home value
$545,600
$518,000 - $573,000
$2,790/mo
Zestimate® history
Loading...
Owner options
Explore your selling options
What's special
This stunningly fresh ranch in the heart of Fox Point offers a great layout. Open concept LR/DR lets in tons of sunlight throughout the day, boasts hardwood floors and fireplace. The sunny kitchen is the perfect hang out spot with breakfast bar & office nook. The family room features a wall of windows overlooking the beautifully landscaped fenced-in backyard & patio. Fully updated full bath (w/ heated floors) nestled in-between primary & 2nd bedroom. Flex room offers great potential as either 3rd bedroom, office, formal dining, play room, etc. Walk to playgrounds, Fox Point farmer's market, coffee, Beach drive, etc. New furnace, a/c & H2O heater in 2022. Hardwood floors, tons of built-ins...this house has all the charm.
Zillow last checked: 8 hours ago
Listing updated: October 31, 2023 at 08:19am
Listed by:
Katie Corcoran katie@corcoranrealtyco.com,
Corcoran Realty & Co
Bought with:
Lundeen/Bjornton Group*
Source: WIREX MLS,MLS#: 1849487 Originating MLS: Metro MLS
Originating MLS: Metro MLS
Facts & features
Interior
Bedrooms & bathrooms
- Bedrooms: 3
- Bathrooms: 2
- Full bathrooms: 1
- 1/2 bathrooms: 1
- Main level bedrooms: 3
Primary bedroom
- Level: Main
- Area: 154
- Dimensions: 14 x 11
Bedroom 2
- Level: Main
- Area: 168
- Dimensions: 14 x 12
Bedroom 3
- Level: Main
- Area: 120
- Dimensions: 10 x 12
Bathroom
- Features: Tub Only, Shower Over Tub
Dining room
- Level: Main
- Area: 72
- Dimensions: 9 x 8
Family room
- Level: Main
- Area: 180
- Dimensions: 20 x 9
Kitchen
- Level: Main
- Area: 150
- Dimensions: 15 x 10
Living room
- Level: Main
- Area: 273
- Dimensions: 21 x 13
Heating
- Natural Gas, Forced Air
Cooling
- Central Air
Appliances
- Included: Dishwasher, Disposal, Dryer, Microwave, Oven, Range, Refrigerator, Washer
Features
- High Speed Internet
- Flooring: Wood or Sim.Wood Floors
- Basement: Block,Full,Radon Mitigation System,Sump Pump
Interior area
- Total structure area: 1,648
- Total interior livable area: 1,648 sqft
- Finished area above ground: 1,648
Property
Parking
- Total spaces: 2
- Parking features: Garage Door Opener, Attached, 2 Car
- Attached garage spaces: 2
Features
- Levels: One
- Stories: 1
- Patio & porch: Patio
- Fencing: Fenced Yard
Lot
- Size: 0.27 Acres
Details
- Parcel number: 0960026000
- Zoning: Residential
- Special conditions: Arms Length
Construction
Type & style
- Home type: SingleFamily
- Architectural style: Ranch
- Property subtype: Single Family Residence
Materials
- Aluminum/Steel, Aluminum Siding, Stone, Brick/Stone
Condition
- 21+ Years
- New construction: No
- Year built: 1948
Utilities & green energy
- Sewer: Public Sewer
- Water: Public
- Utilities for property: Cable Available
Community & neighborhood
Location
- Region: Fox Pt
- Municipality: Fox Point
Price history
| Date | Event | Price |
|---|---|---|
| 10/19/2023 | Sold | $478,000+11.2%$290/sqft |
Source: | ||
| 9/15/2023 | Contingent | $429,900$261/sqft |
Source: | ||
| 9/14/2023 | Listed for sale | $429,900+28.3%$261/sqft |
Source: | ||
| 11/12/2018 | Sold | $335,000+13.6%$203/sqft |
Source: Public Record Report a problem | ||
| 1/6/2005 | Sold | $295,000$179/sqft |
Source: Public Record Report a problem | ||
Public tax history
| Year | Property taxes | Tax assessment |
|---|---|---|
| 2022 | $7,369 -13.8% | $321,500 +0.6% |
| 2021 | $8,551 | $319,500 |
| 2020 | $8,551 +7.6% | $319,500 +12.1% |
Find assessor info on the county website
Neighborhood: 53217
Nearby schools
GreatSchools rating
- 10/10Stormonth Elementary SchoolGrades: PK-4Distance: 0.1 mi
- 10/10Bayside Middle SchoolGrades: 5-8Distance: 2.3 mi
- 9/10Nicolet High SchoolGrades: 9-12Distance: 0.9 mi
Schools provided by the listing agent
- Elementary: Stormonth
- Middle: Bayside
- High: Nicolet
- District: Fox Point J2
Source: WIREX MLS. This data may not be complete. We recommend contacting the local school district to confirm school assignments for this home.
Get pre-qualified for a loan
At Zillow Home Loans, we can pre-qualify you in as little as 5 minutes with no impact to your credit score.An equal housing lender. NMLS #10287.
Sell for more on Zillow
Get a Zillow Showcase℠ listing at no additional cost and you could sell for .
$545,600
2% more+$10,912
With Zillow Showcase(estimated)$556,512
