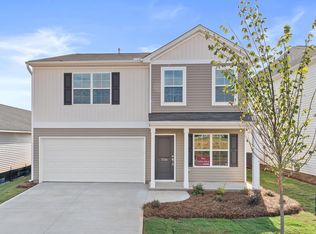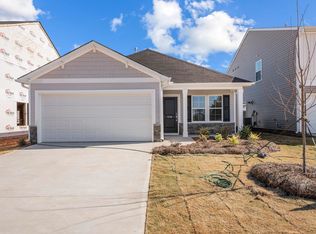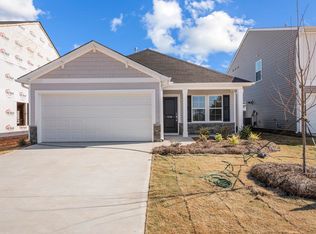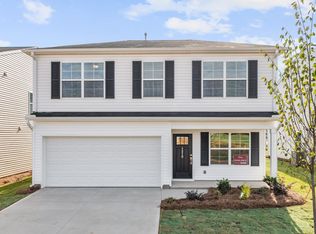Sold-in house
$262,350
7214 New Harmony Way, Inman, SC 29349
4beds
2,166sqft
Single Family Residence
Built in 2023
4,791.6 Square Feet Lot
$274,200 Zestimate®
$121/sqft
$2,259 Estimated rent
Home value
$274,200
$260,000 - $288,000
$2,259/mo
Zestimate® history
Loading...
Owner options
Explore your selling options
What's special
This Lancaster plan is a home that will impress you! As soon as you open the door, you will see the flex room showcasing the luxury vinyl flooring that is carried throughout the main level. This open-concept home is great for entertaining with the great room and kitchen leading out to the covered back porch. The chef of the family will love the soft gray shaker-style cabinetry, granite countertops, and stainless steel gas appliances. The secondary bedrooms are spacious and provide plenty of storage. The primary will become your retreat with the raised ceiling, walk-in closet, and a bathroom with designer touches. Come to Wingate today for a showing!
Zillow last checked: 8 hours ago
Listing updated: August 29, 2024 at 04:22pm
Listed by:
Kimberly Davis 803-466-4854,
Mungo Homes Properties LLC Greenville
Bought with:
Non-MLS Member
NON MEMBER
Source: SAR,MLS#: 305088
Facts & features
Interior
Bedrooms & bathrooms
- Bedrooms: 4
- Bathrooms: 3
- Full bathrooms: 2
- 1/2 bathrooms: 1
Primary bedroom
- Level: Second
- Area: 238
- Dimensions: 14x17
Bedroom 2
- Level: Second
- Area: 120
- Dimensions: 10x12
Bedroom 3
- Level: Second
- Area: 120
- Dimensions: 10x12
Bedroom 4
- Level: Second
- Area: 120
- Dimensions: 10x12
Breakfast room
- Level: 10x19
- Dimensions: 1
Kitchen
- Level: First
- Area: 190
- Dimensions: 10x19
Laundry
- Level: Second
- Area: 48
- Dimensions: 6x8
Living room
- Level: First
- Area: 247
- Dimensions: 13x19
Other
- Description: Flex room
- Level: First
- Area: 130
- Dimensions: 13x10
Other
- Description: Covered back porch
- Level: First
- Area: 120
- Dimensions: 10x12
Heating
- Heat Pump, Gas - Natural
Cooling
- Central Air, Electricity
Appliances
- Included: Dishwasher, Disposal, Microwave, Gas Cooktop, Gas Oven, Tankless Water Heater
- Laundry: 2nd Floor, Walk-In
Features
- Tray Ceiling(s), Attic Stairs Pulldown, Fireplace, Ceiling - Smooth, Solid Surface Counters, Open Floorplan, Coffered Ceiling(s)
- Flooring: Carpet, Luxury Vinyl
- Windows: Insulated Windows
- Has basement: No
- Attic: Pull Down Stairs,Storage
- Has fireplace: No
Interior area
- Total interior livable area: 2,166 sqft
- Finished area above ground: 2,166
- Finished area below ground: 0
Property
Parking
- Total spaces: 2
- Parking features: 2 Car Attached, Attached Garage
- Attached garage spaces: 2
Features
- Levels: Two
- Patio & porch: Porch
Lot
- Size: 4,791 sqft
- Dimensions: .11
- Features: Level
- Topography: Level
Details
- Parcel number: 2360008750
- Special conditions: None
Construction
Type & style
- Home type: SingleFamily
- Architectural style: Craftsman
- Property subtype: Single Family Residence
Materials
- Vinyl Siding
- Foundation: Slab
- Roof: Composition
Condition
- New construction: Yes
- Year built: 2023
Details
- Builder name: Mungo Homes
Utilities & green energy
- Electric: Broadriver
- Sewer: Public Sewer
- Water: Public, Spartanbur
Community & neighborhood
Security
- Security features: Smoke Detector(s)
Community
- Community features: Common Areas, Street Lights
Location
- Region: Inman
- Subdivision: Wingate
HOA & financial
HOA
- Has HOA: Yes
- HOA fee: $300 annually
- Amenities included: Street Lights
- Services included: Common Area
Price history
| Date | Event | Price |
|---|---|---|
| 4/12/2024 | Sold | $262,350-2.5%$121/sqft |
Source: | ||
| 2/24/2024 | Pending sale | $269,000$124/sqft |
Source: | ||
| 2/19/2024 | Price change | $269,000-3.6%$124/sqft |
Source: | ||
| 2/2/2024 | Price change | $279,000-1.8%$129/sqft |
Source: | ||
| 1/20/2024 | Price change | $284,000-0.3%$131/sqft |
Source: | ||
Public tax history
| Year | Property taxes | Tax assessment |
|---|---|---|
| 2025 | -- | $15,744 +1872.9% |
| 2024 | $282 +0.3% | $798 |
| 2023 | $281 | $798 |
Find assessor info on the county website
Neighborhood: 29349
Nearby schools
GreatSchools rating
- 9/10Sugar Ridge ElementaryGrades: PK-5Distance: 1.2 mi
- 7/10Boiling Springs Middle SchoolGrades: 6-8Distance: 0.3 mi
- 7/10Boiling Springs High SchoolGrades: 9-12Distance: 2.5 mi
Schools provided by the listing agent
- Elementary: 2-Sugar Ridge
- Middle: 2-Boiling Springs
- High: 2-Boiling Springs
Source: SAR. This data may not be complete. We recommend contacting the local school district to confirm school assignments for this home.
Get a cash offer in 3 minutes
Find out how much your home could sell for in as little as 3 minutes with a no-obligation cash offer.
Estimated market value$274,200
Get a cash offer in 3 minutes
Find out how much your home could sell for in as little as 3 minutes with a no-obligation cash offer.
Estimated market value
$274,200



