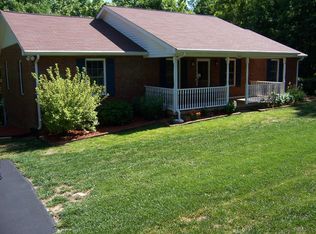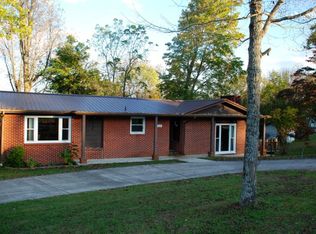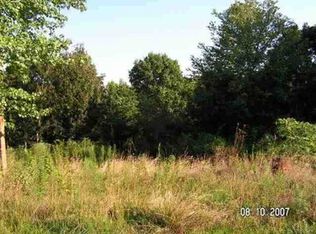Sold for $769,929
$769,929
7214 Sarah Thomas Rd, Silver Point, TN 38582
3beds
2,848sqft
Single Family Residence
Built in 1990
9 Acres Lot
$770,500 Zestimate®
$270/sqft
$2,285 Estimated rent
Home value
$770,500
$640,000 - $932,000
$2,285/mo
Zestimate® history
Loading...
Owner options
Explore your selling options
What's special
NINE unrestricted & fully fenced acres are the backdrop for this renovated, immaculately maintained, & spacious 2-level home w/ impressive interior & exterior living. The semi-open concept layout flows seamlessly through the main level, highlighting a private den w/ fireplace & an all-year sunroom w/ floor to ceiling windows. Main level primary & ensuite! Upper level hosts add'l bds & full ba. Take advantage of the unfinished basement/2 car garage. Outdoor pergola/sitting area is perfect for enjoying the cooler nights. Add'l buildings include 2car detached garage w/ own 200 amp meter & add'l loft space, a covered & concreted flex pad (currently kennels - would make great patio area), metal garage/storage bldg, & wooden livestock barn w/ paddocks, hay loft, & lean-tos. Full exterior renovation 10 yo, kitchen renovation 5 yo, 2 HVAC units installed 2011. Location is ideal - 0.7 miles to water access (Carrs Chapel Rdl), 4.5 miles to Center Hill, 2.5 miles to I-40, and 50 mins to BNA!
Zillow last checked: 8 hours ago
Listing updated: March 20, 2025 at 08:23pm
Listed by:
Heather Skender-Newton,
Skender-Newton Realty,
Amanda Edwards,
Skender-Newton Realty
Bought with:
Amanda Richards, 359666
Highlands Elite Real Estate LLC
Source: UCMLS,MLS#: 231164
Facts & features
Interior
Bedrooms & bathrooms
- Bedrooms: 3
- Bathrooms: 3
- Full bathrooms: 2
- Partial bathrooms: 1
- Main level bedrooms: 1
Primary bedroom
- Level: Main
Bedroom 2
- Level: Upper
Bedroom 3
- Level: Upper
Dining room
- Level: Main
Family room
- Level: Main
Kitchen
- Level: Main
Living room
- Level: Main
Heating
- Electric, Central, Heat Pump
Cooling
- Central Air, Wall/Window Unit(s)
Appliances
- Included: Dishwasher, Electric Oven, Refrigerator, Microwave, Electric Water Heater
- Laundry: Main Level
Features
- Windows: Double Pane Windows
- Basement: Full,Crawl Space,Walk-Out Access,Unfinished
- Number of fireplaces: 1
- Fireplace features: One, Gas Log
Interior area
- Total structure area: 2,848
- Total interior livable area: 2,848 sqft
Property
Parking
- Total spaces: 4
- Parking features: RV Access/Parking, Garage Door Opener
- Has garage: Yes
- Covered spaces: 4
Features
- Levels: Two
- Exterior features: Horses Allowed, Other
Lot
- Size: 9 Acres
Details
- Additional structures: Barn(s), Outbuilding
- Parcel number: 092 076.00
- Horses can be raised: Yes
Construction
Type & style
- Home type: SingleFamily
- Property subtype: Single Family Residence
Materials
- Brick, Vinyl Siding, Frame
- Roof: Composition,Shingle
Condition
- Year built: 1990
Utilities & green energy
- Electric: Circuit Breakers
- Gas: Natural Gas
- Sewer: Septic Tank
- Water: Public
- Utilities for property: Natural Gas Connected
Community & neighborhood
Security
- Security features: Smoke Detector(s)
Location
- Region: Silver Point
- Subdivision: None
Price history
| Date | Event | Price |
|---|---|---|
| 12/27/2024 | Sold | $769,929$270/sqft |
Source: | ||
| 12/10/2024 | Pending sale | $769,929$270/sqft |
Source: | ||
| 11/20/2024 | Contingent | $769,929$270/sqft |
Source: | ||
| 11/20/2024 | Pending sale | $769,929$270/sqft |
Source: | ||
| 11/18/2024 | Price change | $769,929-0.6%$270/sqft |
Source: | ||
Public tax history
| Year | Property taxes | Tax assessment |
|---|---|---|
| 2025 | $1,840 +0.2% | $69,175 +0.2% |
| 2024 | $1,836 | $69,025 |
| 2023 | $1,836 +7.6% | $69,025 |
Find assessor info on the county website
Neighborhood: 38582
Nearby schools
GreatSchools rating
- 6/10Baxter Elementary SchoolGrades: 2-4Distance: 5.2 mi
- 5/10Upperman Middle SchoolGrades: 5-8Distance: 6.6 mi
- 5/10Upperman High SchoolGrades: 9-12Distance: 6.5 mi
Get pre-qualified for a loan
At Zillow Home Loans, we can pre-qualify you in as little as 5 minutes with no impact to your credit score.An equal housing lender. NMLS #10287.


