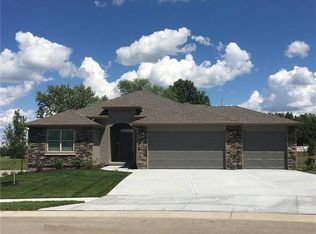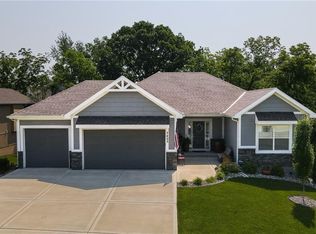Sold
Price Unknown
7215 NW Hampton Rd, Parkville, MO 64152
3beds
2,520sqft
Single Family Residence
Built in ----
1 Acres Lot
$387,000 Zestimate®
$--/sqft
$2,184 Estimated rent
Home value
$387,000
$364,000 - $414,000
$2,184/mo
Zestimate® history
Loading...
Owner options
Explore your selling options
What's special
Welcome to this charming 3 Bedroom Raised Ranch nestled on a sprawling 1-acre lot with in unincorporated Platte County, served by the renowned Park Hill Schools. This inviting home offers a blend of comfort & convenience, boasting a multitude of features that make it a true gem. The heart of this home, the large country kitchen, has beautiful granite countertops, offering ample space for meal preparation & entertainment. It also features a convenient trash compactor & stylish subway tile backsplash. The Kitchen peninsula, smooth top stove, stainless steel dishwasher & walk in Pantry all aid in making your culinary endeavors a breeze. The hall bath is equipped with dual shower heads in a spacious walk-in shower, double vanities, and tasteful tile flooring, offering a spa-like experience. All three bedrooms feature hardwood floors & ceiling fans, ensuring comfort throughout the seasons. The main floor living room is a cozy retreat with a harmonious mix of carpet & hardwood floors. It seamlessly opens into the expansive breakfast area, creating an ideal space for gatherings. Enjoy energy-efficient cooling with the attic fan, perfect for those Spring & Fall Evenings. The Lower Level oversized garage/shop area complete with a shop and a convenient half bath is perfect for DIY enthusiasts or extra storage. 18 x 20 detached outbuilding on the property provides additional storage & endless possibilities for your hobbies & projects. Don't miss the opportunity to make this wonderful property your own. Schedule a showing today & experience the tranquil lifestyle that awaits you in this unincorporated Platte County location. BA/Buyer to verify sq ftg & all info
Zillow last checked: 8 hours ago
Listing updated: December 18, 2023 at 01:44pm
Listing Provided by:
ReeseMontgomery Team 816-777-5455,
RE/MAX Heritage
Bought with:
RE/MAX Realty and Auction House LLC
Source: Heartland MLS as distributed by MLS GRID,MLS#: 2454660
Facts & features
Interior
Bedrooms & bathrooms
- Bedrooms: 3
- Bathrooms: 3
- Full bathrooms: 2
- 1/2 bathrooms: 1
Bedroom 1
- Features: Ceiling Fan(s)
- Level: Main
Bedroom 2
- Features: Ceiling Fan(s)
- Level: Main
Bedroom 3
- Features: Ceiling Fan(s)
- Level: Main
Bathroom 1
- Features: Ceramic Tiles, Double Vanity
- Level: Main
Family room
- Level: Lower
Kitchen
- Features: Ceiling Fan(s), Granite Counters, Pantry
- Level: Main
Heating
- Electric
Cooling
- Electric
Appliances
- Included: Cooktop, Dishwasher, Trash Compactor
Features
- Flooring: Carpet, Wood
- Basement: Garage Entrance,Interior Entry
- Has fireplace: No
Interior area
- Total structure area: 2,520
- Total interior livable area: 2,520 sqft
- Finished area above ground: 1,920
- Finished area below ground: 600
Property
Parking
- Total spaces: 2
- Parking features: Basement, Built-In
- Attached garage spaces: 2
Lot
- Size: 1 Acres
- Features: Acreage
Details
- Additional structures: Outbuilding
- Parcel number: 205016300001032000
Construction
Type & style
- Home type: SingleFamily
- Architectural style: Traditional
- Property subtype: Single Family Residence
Materials
- Frame
- Roof: Composition
Utilities & green energy
- Sewer: Septic Tank
- Water: Public
Community & neighborhood
Location
- Region: Parkville
- Subdivision: Outside City
Other
Other facts
- Listing terms: Cash,Conventional
- Ownership: Private
Price history
| Date | Event | Price |
|---|---|---|
| 12/15/2023 | Sold | -- |
Source: | ||
| 11/3/2023 | Pending sale | $349,999$139/sqft |
Source: | ||
| 11/2/2023 | Contingent | $349,999$139/sqft |
Source: | ||
| 10/17/2023 | Price change | $349,999-5.4%$139/sqft |
Source: | ||
| 9/24/2023 | Listed for sale | $369,900$147/sqft |
Source: | ||
Public tax history
| Year | Property taxes | Tax assessment |
|---|---|---|
| 2024 | $2,411 -0.2% | $32,405 |
| 2023 | $2,417 +13% | $32,405 +14.5% |
| 2022 | $2,138 -0.4% | $28,301 |
Find assessor info on the county website
Neighborhood: 64152
Nearby schools
GreatSchools rating
- 7/10Union Chapel Elementary SchoolGrades: K-5Distance: 0.2 mi
- 7/10Lakeview Middle SchoolGrades: 6-8Distance: 4 mi
- 8/10Park Hill South High SchoolGrades: 9-12Distance: 6.6 mi
Get a cash offer in 3 minutes
Find out how much your home could sell for in as little as 3 minutes with a no-obligation cash offer.
Estimated market value
$387,000

