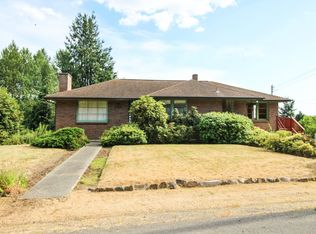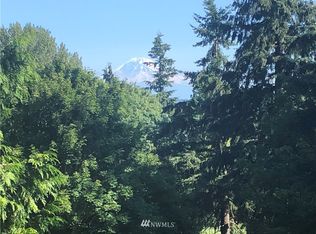Fall in love with this masterfully remodeled contemporary mid-century modern wonder. Surrounded by large trees and lush gardens this dream like property is a true oasis. Inside the home you will find an open floor plan with vista views onto your stunning property. The home features two full Kitchens, 3.5 Bathrooms and 4 spacious bedrooms. The master has two walk in closets, private balcony, and office alcove, as well as a stunning bath. Don't forget to tour the mother in law on lower level.
This property is off market, which means it's not currently listed for sale or rent on Zillow. This may be different from what's available on other websites or public sources.



