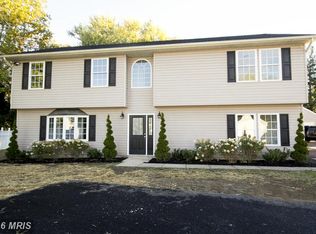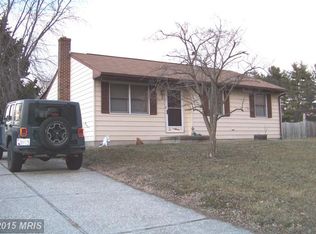Sold for $537,500
$537,500
7216 Gunpowder Rd, Baltimore, MD 21220
5beds
3,212sqft
Single Family Residence
Built in 1984
9,870 Square Feet Lot
$538,700 Zestimate®
$167/sqft
$3,290 Estimated rent
Home value
$538,700
$490,000 - $587,000
$3,290/mo
Zestimate® history
Loading...
Owner options
Explore your selling options
What's special
Welcome to 7216 Gunpowder Road – A Spacious 5-Bedroom Home This charming 5-bedroom, 2.5-bathroom home is the perfect blend of comfort, style, and convenience. Offering over 3000 square feet of living space, this residence provides ample room for those who enjoy entertaining, or anyone seeking a tranquil retreat close to the city. As you step inside, you're immediately greeted by a light-filled living room with large windows that allow natural sunlight to flood the space. The open-concept floor plan flows seamlessly from the living room into the dining area, ideal for family dinners or hosting friends. The heart of the home is the spacious kitchen, featuring modern appliances, plenty of cabinet space, and a cozy breakfast nook. Whether you're a gourmet chef or simply love a good takeout night, this kitchen offers functionality and style. Upstairs, you’ll find four generously sized bedrooms, each offering a peaceful sanctuary for rest and relaxation. The primary bedroom features its own en-suite bathroom, providing the perfect retreat after a long day. First floor has a space with the option to convert into an additional bedroom, home office, gym, or playroom. Bathrooms 2 baths, with the half bath conveniently located on the main level for guests. Outside, the large backyard provides a private space for outdoor gatherings, gardening, or simply unwinding in the fresh air. With enough space for a patio, firepit, or the possibilities are endless. The convenience of a charging station for vehicle. Located just minutes from the water, marinas and boat launches for the water enthusiast. Near major highways, shopping centers, and local parks, this home offers the perfect balance of suburban tranquility and easy access to city amenities. Enjoy the peace and privacy of Gunpowder Road while being close to everything Baltimore has to offer. Upgrades to the Home New Roof 2024 New HVAC (both) 2023 New Flooring in the Kitchen 2024 Brazilian KOA Wood Floor throughout the house 2020 Dishwasher 2 years old All other appliances less than 6years old Don't miss the chance to make this beautiful home yours! Schedule your private showing today and envision all that 7216 Gunpowder Road has to offer.
Zillow last checked: 8 hours ago
Listing updated: August 06, 2025 at 06:13pm
Listed by:
Aly Anderson 202-302-1983,
Allfirst Realty, Inc.,
Listing Team: Aly Anderson Home Group
Bought with:
Suzie Coronel, 602094
Cummings & Co. Realtors
Source: Bright MLS,MLS#: MDBC2125928
Facts & features
Interior
Bedrooms & bathrooms
- Bedrooms: 5
- Bathrooms: 3
- Full bathrooms: 2
- 1/2 bathrooms: 1
- Main level bathrooms: 1
- Main level bedrooms: 1
Primary bedroom
- Features: Flooring - Carpet
- Level: Upper
- Area: 182 Square Feet
- Dimensions: 14 X 13
Bedroom 2
- Features: Flooring - Carpet
- Level: Upper
- Area: 221 Square Feet
- Dimensions: 17 X 13
Bedroom 3
- Features: Flooring - Carpet
- Level: Upper
- Area: 182 Square Feet
- Dimensions: 14 X 13
Bedroom 4
- Features: Flooring - Carpet
- Level: Upper
- Area: 144 Square Feet
- Dimensions: 12 X 12
Bedroom 5
- Level: Main
Family room
- Features: Flooring - Carpet
- Level: Main
- Area: 391 Square Feet
- Dimensions: 23 X 17
Kitchen
- Features: Flooring - Tile/Brick
- Level: Main
- Area: 378 Square Feet
- Dimensions: 27 X 14
Laundry
- Features: Flooring - Tile/Brick
- Level: Upper
- Area: 80 Square Feet
- Dimensions: 10 X 8
Living room
- Features: Flooring - HardWood
- Level: Main
- Area: 273 Square Feet
- Dimensions: 21 X 13
Heating
- Heat Pump, Electric
Cooling
- Central Air, Ceiling Fan(s), Electric
Appliances
- Included: Dishwasher, Disposal, Exhaust Fan, Refrigerator, Washer, Dryer, Microwave, Six Burner Stove, Oven/Range - Gas, Electric Water Heater
- Laundry: Upper Level, Laundry Room
Features
- Kitchen - Country, Combination Kitchen/Dining, Eat-in Kitchen, Primary Bath(s), Upgraded Countertops, Recessed Lighting, Open Floorplan, Dry Wall, Vaulted Ceiling(s)
- Flooring: Wood
- Doors: Six Panel
- Windows: Vinyl Clad, Insulated Windows, Double Pane Windows, Screens
- Has basement: No
- Has fireplace: No
Interior area
- Total structure area: 3,212
- Total interior livable area: 3,212 sqft
- Finished area above ground: 3,212
- Finished area below ground: 0
Property
Parking
- Total spaces: 2
- Parking features: Garage Faces Front, Driveway, Detached
- Garage spaces: 2
- Has uncovered spaces: Yes
Accessibility
- Accessibility features: None
Features
- Levels: Two
- Stories: 2
- Patio & porch: Patio, Porch
- Exterior features: Flood Lights
- Pool features: None
- Spa features: Hot Tub
- Fencing: Partial
Lot
- Size: 9,870 sqft
- Dimensions: 2.00 x
Details
- Additional structures: Above Grade, Below Grade
- Parcel number: 04151800000016
- Zoning: RESIDENTIAL
- Special conditions: Standard
- Other equipment: None
Construction
Type & style
- Home type: SingleFamily
- Architectural style: Colonial
- Property subtype: Single Family Residence
Materials
- Vinyl Siding
- Foundation: Slab
- Roof: Shingle
Condition
- Very Good
- New construction: No
- Year built: 1984
Utilities & green energy
- Sewer: Public Sewer
- Water: Public
- Utilities for property: Cable Available, Phone Available
Community & neighborhood
Location
- Region: Baltimore
- Subdivision: None Available
Other
Other facts
- Listing agreement: Exclusive Agency
- Listing terms: FHA,Cash,VA Loan,Conventional
- Ownership: Fee Simple
Price history
| Date | Event | Price |
|---|---|---|
| 7/1/2025 | Sold | $537,500-2.3%$167/sqft |
Source: | ||
| 5/26/2025 | Pending sale | $549,997$171/sqft |
Source: | ||
| 5/23/2025 | Listing removed | $549,997$171/sqft |
Source: | ||
| 5/9/2025 | Price change | $549,997-4.3%$171/sqft |
Source: | ||
| 4/29/2025 | Listed for sale | $574,997+84.9%$179/sqft |
Source: | ||
Public tax history
| Year | Property taxes | Tax assessment |
|---|---|---|
| 2025 | $5,705 +21% | $420,100 +8% |
| 2024 | $4,715 +8.7% | $389,000 +8.7% |
| 2023 | $4,338 +2.7% | $357,900 |
Find assessor info on the county website
Neighborhood: 21220
Nearby schools
GreatSchools rating
- 9/10Oliver Beach Elementary SchoolGrades: PK-5Distance: 0.3 mi
- 2/10Middle River Middle SchoolGrades: 6-8Distance: 5.7 mi
- 2/10Kenwood High SchoolGrades: 9-12Distance: 6.9 mi
Schools provided by the listing agent
- District: Baltimore County Public Schools
Source: Bright MLS. This data may not be complete. We recommend contacting the local school district to confirm school assignments for this home.
Get a cash offer in 3 minutes
Find out how much your home could sell for in as little as 3 minutes with a no-obligation cash offer.
Estimated market value$538,700
Get a cash offer in 3 minutes
Find out how much your home could sell for in as little as 3 minutes with a no-obligation cash offer.
Estimated market value
$538,700

