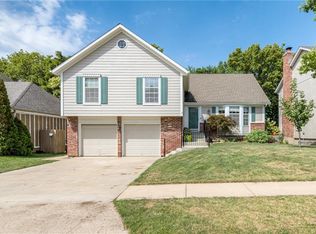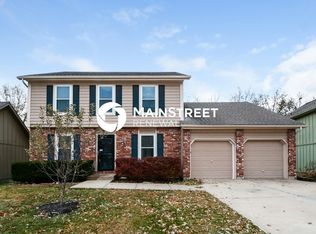Sold
Price Unknown
7216 Rene St, Shawnee, KS 66216
3beds
2,558sqft
Single Family Residence
Built in 1985
5,670 Square Feet Lot
$396,800 Zestimate®
$--/sqft
$2,971 Estimated rent
Home value
$396,800
$369,000 - $425,000
$2,971/mo
Zestimate® history
Loading...
Owner options
Explore your selling options
What's special
Seller accepted a "sight unseen" offer prior to list.
Zillow last checked: 8 hours ago
Listing updated: May 07, 2025 at 04:40pm
Listing Provided by:
Cole Ridley 785-969-5383,
Keller Williams Realty Partners Inc.
Bought with:
Aly Plunkett, SP00048753
ReeceNichols -Johnson County W
Source: Heartland MLS as distributed by MLS GRID,MLS#: 2541785
Facts & features
Interior
Bedrooms & bathrooms
- Bedrooms: 3
- Bathrooms: 4
- Full bathrooms: 2
- 1/2 bathrooms: 2
Primary bedroom
- Features: Ceiling Fan(s), Walk-In Closet(s), Wood Floor
- Level: Second
- Area: 252 Square Feet
- Dimensions: 18 x 14
Bedroom 2
- Features: Walk-In Closet(s), Wood Floor
- Level: Second
- Area: 132 Square Feet
- Dimensions: 12 x 11
Bedroom 3
- Features: Wood Floor
- Level: Second
- Area: 120 Square Feet
- Dimensions: 12 x 10
Primary bathroom
- Features: Double Vanity, Shower Only
- Level: Second
Bathroom 2
- Features: Shower Over Tub, Wood Floor
- Level: Second
Den
- Level: Basement
- Area: 165 Square Feet
- Dimensions: 15 x 11
Dining room
- Features: Wood Floor
- Level: First
- Area: 140 Square Feet
- Dimensions: 14 x 10
Kitchen
- Features: Ceramic Tiles, Kitchen Island, Pantry
- Level: First
- Area: 209 Square Feet
- Dimensions: 19 x 11
Living room
- Features: Fireplace, Wood Floor
- Level: First
- Area: 304 Square Feet
- Dimensions: 19 x 16
Recreation room
- Features: Wet Bar
- Level: Basement
- Area: 364 Square Feet
- Dimensions: 28 x 13
Heating
- Forced Air
Cooling
- Electric
Appliances
- Included: Dishwasher, Disposal, Free-Standing Electric Oven
- Laundry: In Bathroom, Main Level
Features
- Ceiling Fan(s), Kitchen Island, Walk-In Closet(s), Wet Bar
- Flooring: Wood
- Basement: Finished,Full,Walk-Out Access
- Number of fireplaces: 1
- Fireplace features: Living Room
Interior area
- Total structure area: 2,558
- Total interior livable area: 2,558 sqft
- Finished area above ground: 1,718
- Finished area below ground: 840
Property
Parking
- Total spaces: 2
- Parking features: Attached, Garage Door Opener
- Attached garage spaces: 2
Features
- Patio & porch: Deck, Patio
- Fencing: Wood
Lot
- Size: 5,670 sqft
- Features: City Lot
Details
- Parcel number: QP910000010012
Construction
Type & style
- Home type: SingleFamily
- Architectural style: Traditional
- Property subtype: Single Family Residence
Materials
- Frame, Vinyl Siding
- Roof: Composition
Condition
- Year built: 1985
Utilities & green energy
- Sewer: Public Sewer
- Water: Public
Community & neighborhood
Location
- Region: Shawnee
- Subdivision: Woodhaven
HOA & financial
HOA
- Has HOA: No
Other
Other facts
- Listing terms: Conventional,FHA,VA Loan
- Ownership: Private
Price history
| Date | Event | Price |
|---|---|---|
| 5/7/2025 | Sold | -- |
Source: | ||
| 4/7/2025 | Pending sale | $385,000+40%$151/sqft |
Source: | ||
| 12/30/2020 | Sold | -- |
Source: | ||
| 11/19/2020 | Pending sale | $275,000$108/sqft |
Source: Keller Williams Realty Partner #2248833 Report a problem | ||
| 11/16/2020 | Listed for sale | $275,000+89.7%$108/sqft |
Source: Keller Williams Realty Partner #2248833 Report a problem | ||
Public tax history
| Year | Property taxes | Tax assessment |
|---|---|---|
| 2024 | $4,586 +6.1% | $43,263 +7.4% |
| 2023 | $4,322 +15.2% | $40,296 +15.6% |
| 2022 | $3,750 | $34,856 +9% |
Find assessor info on the county website
Neighborhood: 66216
Nearby schools
GreatSchools rating
- 8/10Rhein Benninghoven Elementary SchoolGrades: PK-6Distance: 1 mi
- 6/10Trailridge Middle SchoolGrades: 7-8Distance: 1.3 mi
- 7/10Shawnee Mission Northwest High SchoolGrades: 9-12Distance: 1 mi
Schools provided by the listing agent
- Elementary: Rhein Benninghaven
- Middle: Trailridge
- High: SM Northwest
Source: Heartland MLS as distributed by MLS GRID. This data may not be complete. We recommend contacting the local school district to confirm school assignments for this home.
Get a cash offer in 3 minutes
Find out how much your home could sell for in as little as 3 minutes with a no-obligation cash offer.
Estimated market value$396,800
Get a cash offer in 3 minutes
Find out how much your home could sell for in as little as 3 minutes with a no-obligation cash offer.
Estimated market value
$396,800

