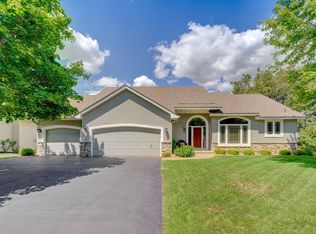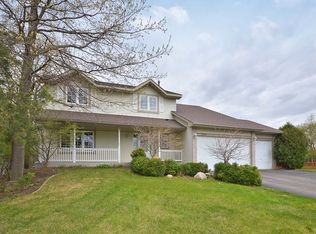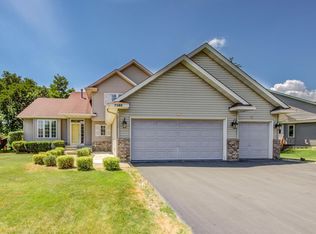Closed
$510,000
7216 Whitehall Rd, Shakopee, MN 55379
4beds
3,091sqft
Single Family Residence
Built in 2000
0.33 Acres Lot
$509,600 Zestimate®
$165/sqft
$3,184 Estimated rent
Home value
$509,600
$469,000 - $550,000
$3,184/mo
Zestimate® history
Loading...
Owner options
Explore your selling options
What's special
This beautifully maintained 3BR home offers thoughtful updates, warm character, and flexible spaces throughout. Step inside to an open foyer with an adjacent flex room—perfect for a home office, playroom, or formal sitting area. The cozy living room features a brick fireplace, while the open-concept kitchen shines with stainless steel appliances, a spacious island with seating, and a bright window above the sink. Just off the kitchen, a functional mudroom with built-in bench and main-level laundry (complete with sink) keeps things tidy and convenient. Upstairs, you’ll find 3 BRs including a spacious primary suite with a soaking tub and separate shower. The finished lower level has been freshly remodeled, highlighted by a custom handmade bar top—ideal for entertaining. A non-conforming bedroom provides the potential for a fourth bedroom or additional flex space. Additional perks include new carpet throughout (installed within the last two years), newer trim and doors, a heated garage, new sod in the front yard, and beautifully colored and sealed concrete in both the front and back. Enjoy multiple outdoor entertaining areas on the deck & patio in the fenced yard. Wonderful community with neighborhood events, and a great location close to Quarry Lake Park, Southbridge Dog Park, shopping, and dining, all within walking distance. Don't miss your chance on this one!
Zillow last checked: 8 hours ago
Listing updated: August 04, 2025 at 11:21am
Listed by:
Jason Walgrave 612-419-9425,
RE/MAX Advantage Plus,
Derek D. Walgrave 612-850-2119
Bought with:
Diane Wiebe
Prandium Group Real Estate
Source: NorthstarMLS as distributed by MLS GRID,MLS#: 6736591
Facts & features
Interior
Bedrooms & bathrooms
- Bedrooms: 4
- Bathrooms: 4
- Full bathrooms: 2
- 3/4 bathrooms: 1
- 1/2 bathrooms: 1
Bedroom 1
- Level: Upper
- Area: 208 Square Feet
- Dimensions: 16x13
Bedroom 2
- Level: Upper
- Area: 110 Square Feet
- Dimensions: 10x11
Bedroom 3
- Level: Upper
- Area: 120 Square Feet
- Dimensions: 10x12
Other
- Level: Lower
- Area: 80 Square Feet
- Dimensions: 10x8
Dining room
- Level: Main
- Area: 169 Square Feet
- Dimensions: 13x13
Family room
- Level: Lower
- Area: 324 Square Feet
- Dimensions: 18x18
Flex room
- Level: Lower
- Area: 132 Square Feet
- Dimensions: 12x11
Foyer
- Level: Main
- Area: 54 Square Feet
- Dimensions: 6x9
Kitchen
- Level: Main
- Area: 143 Square Feet
- Dimensions: 11x13
Living room
- Level: Main
- Area: 342 Square Feet
- Dimensions: 18x19
Mud room
- Level: Main
- Area: 99 Square Feet
- Dimensions: 11x9
Office
- Level: Main
- Area: 132 Square Feet
- Dimensions: 11x12
Heating
- Forced Air
Cooling
- Central Air
Appliances
- Included: Air-To-Air Exchanger, Dishwasher, Disposal, Dryer, Freezer, Microwave, Range, Refrigerator, Stainless Steel Appliance(s), Washer, Water Softener Owned
Features
- Basement: Drain Tiled,Egress Window(s),Finished,Full,Sump Pump
- Number of fireplaces: 2
- Fireplace features: Family Room, Gas, Living Room
Interior area
- Total structure area: 3,091
- Total interior livable area: 3,091 sqft
- Finished area above ground: 1,959
- Finished area below ground: 900
Property
Parking
- Total spaces: 3
- Parking features: Attached, Asphalt, Garage Door Opener
- Attached garage spaces: 3
- Has uncovered spaces: Yes
Accessibility
- Accessibility features: None
Features
- Levels: Modified Two Story
- Stories: 2
- Patio & porch: Deck, Front Porch, Patio
- Fencing: Chain Link,Full
Lot
- Size: 0.33 Acres
- Dimensions: 40 x 56 x 16 x 117 x 109 x 148
- Features: Corner Lot, Wooded
Details
- Foundation area: 1132
- Parcel number: 272840550
- Zoning description: Residential-Single Family
Construction
Type & style
- Home type: SingleFamily
- Property subtype: Single Family Residence
Materials
- Brick/Stone, Vinyl Siding
- Roof: Age Over 8 Years,Asphalt,Pitched
Condition
- Age of Property: 25
- New construction: No
- Year built: 2000
Utilities & green energy
- Gas: Electric, Natural Gas
- Sewer: City Sewer/Connected
- Water: City Water/Connected
Community & neighborhood
Location
- Region: Shakopee
HOA & financial
HOA
- Has HOA: Yes
- HOA fee: $400 annually
- Services included: Other, Professional Mgmt, Shared Amenities
- Association name: The Hamlet at Southbridge
- Association phone: 952-445-0219
Other
Other facts
- Road surface type: Paved
Price history
| Date | Event | Price |
|---|---|---|
| 8/1/2025 | Sold | $510,000+2%$165/sqft |
Source: | ||
| 7/3/2025 | Pending sale | $499,900$162/sqft |
Source: | ||
| 6/11/2025 | Listed for sale | $499,900+39.1%$162/sqft |
Source: | ||
| 5/4/2018 | Sold | $359,500+0.1%$116/sqft |
Source: | ||
| 4/5/2018 | Pending sale | $358,967$116/sqft |
Source: Coldwell Banker Burnet - Edina Regional #4919854 Report a problem | ||
Public tax history
| Year | Property taxes | Tax assessment |
|---|---|---|
| 2025 | $3,248 +4.4% | $465,100 +1.6% |
| 2024 | $3,110 +0.5% | $457,900 +4% |
| 2023 | $3,094 -29.3% | $440,200 +1.4% |
Find assessor info on the county website
Neighborhood: 55379
Nearby schools
GreatSchools rating
- 5/10Red Oak Elementary SchoolGrades: PK-5Distance: 0.3 mi
- 5/10Shakopee East Junior High SchoolGrades: 6-8Distance: 3.9 mi
- 7/10Shakopee Senior High SchoolGrades: 9-12Distance: 4.8 mi
Get a cash offer in 3 minutes
Find out how much your home could sell for in as little as 3 minutes with a no-obligation cash offer.
Estimated market value$509,600
Get a cash offer in 3 minutes
Find out how much your home could sell for in as little as 3 minutes with a no-obligation cash offer.
Estimated market value
$509,600


