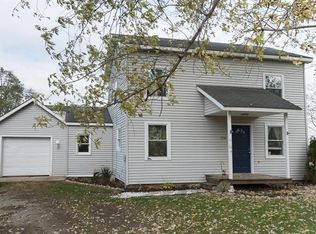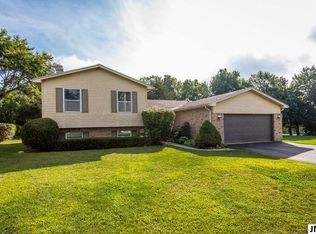Sold for $450,000
$450,000
7217 Jefferson Rd, Brooklyn, MI 49230
5beds
1,603sqft
SingleFamily
Built in 1998
1 Acres Lot
$395,300 Zestimate®
$281/sqft
$2,246 Estimated rent
Home value
$395,300
$368,000 - $419,000
$2,246/mo
Zestimate® history
Loading...
Owner options
Explore your selling options
What's special
Awesome curb appeal is just the beginning! Your new home was custom built & well maintained by the original owner. Now it is your turn to enjoy the smart floor plan, quality craftsmanship & awesome location. Your main level boasts a gracious living space anchored by a beautiful wood burning fireplace & complimented by 2 large windows that offer picturesque views of the beautiful back yard. The large kitchen has prep space for days, awesome storage, a charming breakfast nook & opens to the formal dining room. There are 3 bedrooms, including a gracious master suite on the main level. The lower level is such a pleasant surprise w/large living & rec space, laundry, multiple bedrooms w/view out windows, a full bath & perfect storage solutions. Being on an acre with mature trees, sprawling deck, shed & 2 car garage; along w/being close to all that the Irish Hills has to offer including dozens of lakes, golf courses, vineyards and the adorable village of Brooklyn are the cherries on top!
Facts & features
Interior
Bedrooms & bathrooms
- Bedrooms: 5
- Bathrooms: 3
- Full bathrooms: 3
Heating
- Forced air, Gas
Appliances
- Included: Dryer, Refrigerator, Washer
Features
- Flooring: Carpet, Hardwood, Laminate, Linoleum / Vinyl
- Basement: Partially finished
- Has fireplace: Yes
Interior area
- Total interior livable area: 1,603 sqft
Property
Parking
- Parking features: Garage - Attached
Features
- Exterior features: Vinyl
Lot
- Size: 1 Acres
Details
- Parcel number: 000192315100108
- Zoning: Residential
Construction
Type & style
- Home type: SingleFamily
Condition
- Year built: 1998
Community & neighborhood
Location
- Region: Brooklyn
Other
Other facts
- Garage: Two Car
- BUILT ON: Egress/Daylight Windows
- MISC. INTERIOR: Eat-In Space/Kitchen, Master Bedroom Main Level
- WATER/SEWER: Well, Septic
- Township: Columbia
- BARRIER FREE: First Floor Bedroom, First Floor Full Bath, Open Floor Plan, Level Lot
- GREEN ENERGY EFFICIENCY: Energy Efficient Windows
- Sale/Rent: For Sale
- HEAT TYPE: Central AC
- MISC. EXTERIOR: Shed
- PERSONAL PROP INCLUDED: Range/Oven
- ROAD TYPE: Paved, Paved Driveway
- ZONING: Residential
- DESIGN: 1 Story
- Source of SqFt: Assessors Data
- Master Bath: Yes
- FUEL TYPE: Propane Heat
- POSSESSION: Negotiable
- TRANSMIT TO INTERNET: Yes
- Mineral Rights Included: Unknown
- Frontage RF/LF: RF
- Garage Detached: 0
- NEW/OCCUPIED: Pre-Owned
- Originating MLS: Jackson
- MISCELLANEOUS: Ceiling Fan, Smoke Alarm
- Verified Listing: Confirmed
- Legal Description: Beg at W 1/4 post of Sec 23
- Tax ID: 000-19-23-151-001-08
Price history
| Date | Event | Price |
|---|---|---|
| 11/5/2025 | Sold | $450,000+91.6%$281/sqft |
Source: Public Record Report a problem | ||
| 12/14/2018 | Sold | $234,900$147/sqft |
Source: | ||
| 11/13/2018 | Pending sale | $234,900$147/sqft |
Source: THE BROKERAGE HOUSE, INC. #201804187 Report a problem | ||
| 11/9/2018 | Listed for sale | $234,900$147/sqft |
Source: THE BROKERAGE HOUSE, INC. #201804187 Report a problem | ||
Public tax history
| Year | Property taxes | Tax assessment |
|---|---|---|
| 2025 | -- | $180,000 +9.6% |
| 2024 | -- | $164,200 +51.3% |
| 2021 | $2,787 | $108,500 +2% |
Find assessor info on the county website
Neighborhood: 49230
Nearby schools
GreatSchools rating
- NAColumbia Elementary SchoolGrades: PK-2Distance: 2 mi
- 7/10Columbia Central High SchoolGrades: 7-12Distance: 1.3 mi
- 7/10Columbia Middle SchoolGrades: 3-6Distance: 2.1 mi

Get pre-qualified for a loan
At Zillow Home Loans, we can pre-qualify you in as little as 5 minutes with no impact to your credit score.An equal housing lender. NMLS #10287.

