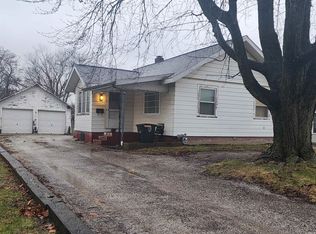Affordably priced in a quiet neighborhood! Across the street from Waynedale Elementary! Nice three bedroom ranch with attached two car garage. Tons of storage with abundance of built in cabinets. Some hardwood floors, separate laundry room and ceiling fans. Gas forced air and central air. Large back yard! 21x17 breezeway attaches to garage.
This property is off market, which means it's not currently listed for sale or rent on Zillow. This may be different from what's available on other websites or public sources.

