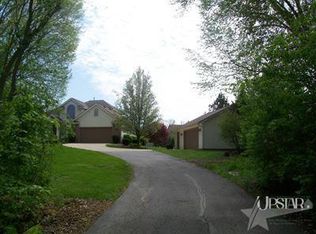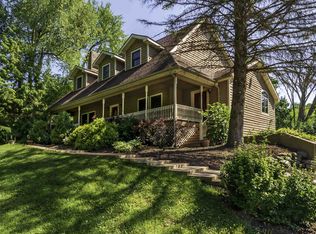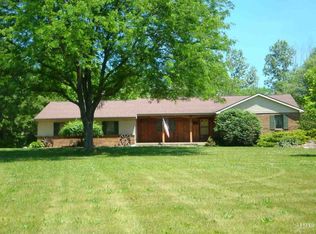WONDERFUL S.W. ALLEN CO LOCATION * VERY PRIVATE * ALMOST 3 ACRE WOODED SETTING * LARGE 2 STORY HOME WITH FINISHED BASEMENT * OVER 3800 SQ FT OF LIVING SPACE * 3 BEDROOMS, 2 FULL BATHS, AND 2 HALF BATHS * BEAUTIFUL VIEWS OF WOODED AREAS FROM ALL WINDOWS, LARGE DECKS, AND FRONT PORCH * PLEASANT "FROG POND" WITH WATERFALL * 2 FIREPLACES * FIRE PIT AREA IN YARD * HUGE KITCHEN WITH ABUNDANCE OF BEAUTIFUL CABINETRY * LAUNDRY ROOM OFF KITCHEN WITH MORE STORAGE * ALL APPLICANCE REMAIN, INCLUDING WASHER & DRYER (not warranted) * CENTRAL VACUUM SYSTEM * NEWER FLOORING IN LIVING ROOM, DINING ROOM AND BATHROOMS * DINING ROOM HAS CONVENIENT WET BAR AREA * 2 CAR ATTACHED GARAGE * ADDITIONAL 24 X 48 OUTBUILDING * SO VERY QUIET AND SECLUDED BUT STILL VERY CONVENIENT TO SHOPPING, DINING, LIBRARY, CHURCHES, AND I-69 ACCESS * 1 YEAR HOME WARRANTY INCLUDED * S.W. ALLEN COUNTY SCHOOL DISTRICT * MECHANICALS ARE IN EXCELLENT CONDITION * HOME NEEDS UPDATING AND DECORATING * BEING SOLD AS IS * SEE IT TODAY!
This property is off market, which means it's not currently listed for sale or rent on Zillow. This may be different from what's available on other websites or public sources.


