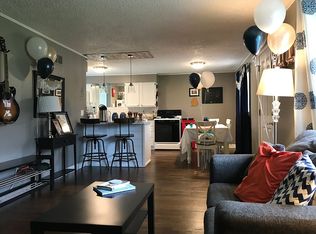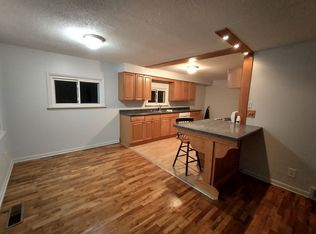Sold for $230,000 on 09/15/25
$230,000
7219 Riegler St, Grand Blanc, MI 48439
3beds
1,664sqft
Single Family Residence
Built in 1968
0.69 Acres Lot
$-- Zestimate®
$138/sqft
$2,036 Estimated rent
Home value
Not available
Estimated sales range
Not available
$2,036/mo
Zestimate® history
Loading...
Owner options
Explore your selling options
What's special
Welcome to 7219 Riegler Street! This charming ranch-style home sits on a peaceful dead-end street and offers the perfect blend of comfort and convenience. The natural firelit family room flows into a spacious peninsula kitchen, making it ideal for everyday living and entertaining. A formal living room with a large picture window fills the home with natural light and offers lovely views of the front yard. The primary suite features its own private bath for added comfort, while the main-level laundry and mud room make daily tasks a breeze. A full basement offers endless possibilities—storage, hobbies, or future finished space. Outside, you’ll love the wooded, extra-large lot that provides privacy and room to play, garden, or relax. An attached 2-car garage completes the package. All this, plus highly rated Grand Blanc Schools and a quiet, welcoming neighborhood!
Zillow last checked: 8 hours ago
Listing updated: September 15, 2025 at 12:47pm
Listed by:
Kathy T Quayle 810-516-7303,
Coldwell Banker Kuehnle & Associates
Bought with:
Gavin Cloutier, 6501377022
The Brand Real Estate
Source: MiRealSource,MLS#: 50182913 Originating MLS: East Central Association of REALTORS
Originating MLS: East Central Association of REALTORS
Facts & features
Interior
Bedrooms & bathrooms
- Bedrooms: 3
- Bathrooms: 2
- Full bathrooms: 2
Primary bedroom
- Level: First
Bedroom 1
- Features: Carpet
- Level: Entry
- Area: 144
- Dimensions: 12 x 12
Bedroom 2
- Features: Laminate
- Level: Entry
- Area: 108
- Dimensions: 12 x 9
Bedroom 3
- Features: Carpet
- Level: Entry
- Area: 156
- Dimensions: 13 x 12
Bathroom 1
- Features: Ceramic
- Level: Entry
- Area: 28
- Dimensions: 7 x 4
Bathroom 2
- Features: Ceramic
- Level: Entry
- Area: 49
- Dimensions: 7 x 7
Family room
- Features: Carpet
- Level: Entry
- Area: 315
- Dimensions: 21 x 15
Kitchen
- Features: Laminate
- Level: Entry
- Area: 135
- Dimensions: 15 x 9
Living room
- Features: Carpet
- Level: Entry
- Area: 204
- Dimensions: 17 x 12
Heating
- Electric
Appliances
- Included: Dishwasher, Disposal, Dryer, Range/Oven, Refrigerator, Washer, Electric Water Heater
- Laundry: First Floor Laundry, Laundry Room, Entry
Features
- Sump Pump, Pantry
- Flooring: Ceramic Tile, Carpet, Laminate, Concrete
- Basement: Concrete,Sump Pump,Unfinished
- Number of fireplaces: 1
- Fireplace features: Family Room, Natural Fireplace
Interior area
- Total structure area: 3,064
- Total interior livable area: 1,664 sqft
- Finished area above ground: 1,664
- Finished area below ground: 0
Property
Parking
- Total spaces: 2
- Parking features: Garage, Attached, Garage Door Opener, Direct Access
- Attached garage spaces: 2
Features
- Levels: One
- Stories: 1
- Patio & porch: Patio, Porch
- Frontage type: Road
- Frontage length: 101
Lot
- Size: 0.69 Acres
- Dimensions: 101 x 297
- Features: Deep Lot - 150+ Ft., Wooded, Dead End
Details
- Parcel number: 1217503046
- Special conditions: Private
Construction
Type & style
- Home type: SingleFamily
- Architectural style: Ranch
- Property subtype: Single Family Residence
Materials
- Aluminum Siding, Brick
- Foundation: Basement, Concrete Perimeter
Condition
- New construction: No
- Year built: 1968
Utilities & green energy
- Sewer: Public Sanitary
- Water: Private Well
Community & neighborhood
Location
- Region: Grand Blanc
- Subdivision: Riegler Acres
Other
Other facts
- Listing agreement: Exclusive Right To Sell
- Listing terms: Cash,Conventional
- Road surface type: Paved
Price history
| Date | Event | Price |
|---|---|---|
| 9/15/2025 | Sold | $230,000+9.5%$138/sqft |
Source: | ||
| 8/18/2025 | Pending sale | $210,000$126/sqft |
Source: | ||
| 8/7/2025 | Price change | $210,000-6.7%$126/sqft |
Source: | ||
| 7/24/2025 | Listed for sale | $225,000$135/sqft |
Source: | ||
Public tax history
| Year | Property taxes | Tax assessment |
|---|---|---|
| 2024 | $2,725 | $89,800 -2.6% |
| 2023 | -- | $92,200 +12.3% |
| 2022 | -- | $82,100 +3.4% |
Find assessor info on the county website
Neighborhood: 48439
Nearby schools
GreatSchools rating
- 4/10Reid Elementary SchoolGrades: K-5Distance: 0.5 mi
- 6/10Grand Blanc Middle School WestGrades: 6-8Distance: 0.7 mi
- 1/10Perry Learning CenterGrades: PK-12Distance: 1.8 mi
Schools provided by the listing agent
- District: Grand Blanc Comm Schools
Source: MiRealSource. This data may not be complete. We recommend contacting the local school district to confirm school assignments for this home.

Get pre-qualified for a loan
At Zillow Home Loans, we can pre-qualify you in as little as 5 minutes with no impact to your credit score.An equal housing lender. NMLS #10287.

