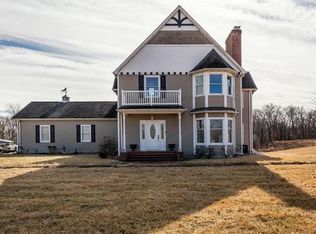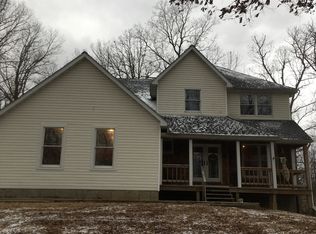Closed
Listing Provided by:
Roberta L Ecker 618-406-8413,
Re/Max Signature Properties,
John M Ecker 618-406-0989,
Re/Max Signature Properties
Bought with: Keller Williams Pinnacle
$540,000
7219 S Fork Rd, Red Bud, IL 62278
3beds
2,654sqft
Single Family Residence
Built in 2010
10 Acres Lot
$553,900 Zestimate®
$203/sqft
$2,766 Estimated rent
Home value
$553,900
Estimated sales range
Not available
$2,766/mo
Zestimate® history
Loading...
Owner options
Explore your selling options
What's special
Rustic charm & Modern luxury in this Beautifully Updated 3Bedroom/3Bath Log Home on 10 Scenic Acres! Nestled among mature trees w/two ponds-one fully stocked! This Serene Retreat is 2600+ Sq Ft & offers an Open floor plan perfect for everyday living/entertaining! Relax or host on the covered composite deck overlooking the Peaceful landscape, or take a dip in the above-ground pool just steps away! Inside: Fully Renovated Kitchen(2024) features Granite countertops, Soft-close cabinets, & All-New appliances! Enjoy the warmth of the Stone Fireplace under soaring Cathedral ceilings! Main-level Primary Suite includes, Walk-in closet, Private Bth, & access to a secluded side patio! 2nd Main-level Bdrm adds flexibility while the Loft offers add'l living space! Main-level laundry includes a utility sink! Major updates 2024/25: Finished LL including 3rd Bdrm, Bonus Rm(potential 4th Bdrm), Full Bth, Roof, Furnace/Heat pump/A/C & Outbuilding! Fenced pasture land! Peaceful setting w/Modern Updates!
Zillow last checked: 8 hours ago
Listing updated: July 24, 2025 at 11:32am
Listing Provided by:
Roberta L Ecker 618-406-8413,
Re/Max Signature Properties,
John M Ecker 618-406-0989,
Re/Max Signature Properties
Bought with:
Brooke Mitchell, 475184593
Keller Williams Pinnacle
Source: MARIS,MLS#: 25032031 Originating MLS: Southwestern Illinois Board of REALTORS
Originating MLS: Southwestern Illinois Board of REALTORS
Facts & features
Interior
Bedrooms & bathrooms
- Bedrooms: 3
- Bathrooms: 3
- Full bathrooms: 3
- Main level bathrooms: 2
- Main level bedrooms: 2
Primary bedroom
- Level: Main
- Area: 247
- Dimensions: 19 x 13
Bedroom 2
- Level: Main
- Area: 169
- Dimensions: 13 x 13
Bedroom 3
- Level: Lower
- Area: 132
- Dimensions: 12 x 11
Primary bathroom
- Level: Main
- Area: 56
- Dimensions: 8 x 7
Bathroom
- Level: Main
- Area: 63
- Dimensions: 9 x 7
Bathroom
- Level: Lower
Bonus room
- Level: Lower
- Area: 117
- Dimensions: 13 x 9
Dining room
- Level: Main
- Area: 154
- Dimensions: 14 x 11
Great room
- Level: Main
- Area: 437
- Dimensions: 23 x 19
Kitchen
- Level: Main
- Area: 140
- Dimensions: 14 x 10
Laundry
- Level: Main
- Area: 98
- Dimensions: 14 x 7
Loft
- Level: Upper
- Area: 153
- Dimensions: 17 x 9
Heating
- Forced Air, Other, Propane
Cooling
- Ceiling Fan(s), Central Air
Appliances
- Included: Dishwasher, Microwave, Gas Range, Refrigerator, Gas Water Heater
- Laundry: Laundry Room, Main Level, Sink
Features
- Cathedral Ceiling(s), Ceiling Fan(s), Granite Counters, Open Floorplan, Pantry, Master Downstairs, Separate Dining, Shower, Storage, Walk-In Closet(s)
- Doors: French Doors, Sliding Doors
- Basement: Finished,Sleeping Area,Storage Space,Walk-Out Access
- Number of fireplaces: 1
- Fireplace features: Great Room, Wood Burning
Interior area
- Total structure area: 2,654
- Total interior livable area: 2,654 sqft
- Finished area above ground: 1,734
- Finished area below ground: 920
Property
Parking
- Total spaces: 2
- Parking features: Circular Driveway, Garage Door Opener, Garage Faces Side, Gravel, Inside Entrance, On Site, Oversized
- Attached garage spaces: 2
- Has uncovered spaces: Yes
Features
- Levels: One and One Half
- Patio & porch: Composite, Covered, Deck, Front Porch, Patio
- Exterior features: Balcony, Private Entrance
- Has private pool: Yes
- Pool features: Above Ground
- Fencing: See Remarks
- Waterfront features: Lake, Pond
Lot
- Size: 10 Acres
- Dimensions: 10 acres irr
- Features: Adjoins Open Ground, Adjoins Wooded Area, Irregular Lot, Landscaped, Many Trees, Pasture, Pond on Lot, Private
Details
- Additional structures: Outbuilding
- Parcel number: 1615400004000
- Special conditions: Standard
Construction
Type & style
- Home type: SingleFamily
- Architectural style: Cabin
- Property subtype: Single Family Residence
Materials
- Log
- Roof: Architectural Shingle
Condition
- Updated/Remodeled
- New construction: No
- Year built: 2010
Utilities & green energy
- Electric: Ameren
- Sewer: Septic Tank
- Water: Well
Community & neighborhood
Location
- Region: Red Bud
- Subdivision: None
Other
Other facts
- Listing terms: Cash,Conventional,FHA,VA Loan
- Ownership: Private
Price history
| Date | Event | Price |
|---|---|---|
| 7/24/2025 | Sold | $540,000+4.9%$203/sqft |
Source: | ||
| 7/23/2025 | Pending sale | $515,000$194/sqft |
Source: | ||
| 5/28/2025 | Contingent | $515,000$194/sqft |
Source: | ||
| 5/14/2025 | Listed for sale | $515,000+12%$194/sqft |
Source: | ||
| 3/15/2024 | Sold | $460,000+5.7%$173/sqft |
Source: | ||
Public tax history
| Year | Property taxes | Tax assessment |
|---|---|---|
| 2024 | $7,662 +0.8% | $133,604 -0.8% |
| 2023 | $7,598 +54.1% | $134,695 +45.5% |
| 2022 | $4,929 | $92,578 +0.3% |
Find assessor info on the county website
Neighborhood: 62278
Nearby schools
GreatSchools rating
- 4/10Gardner Elementary SchoolGrades: 4-5Distance: 11 mi
- 9/10Waterloo Junior High SchoolGrades: 6-8Distance: 11.4 mi
- 8/10Waterloo High SchoolGrades: 9-12Distance: 9.8 mi
Schools provided by the listing agent
- Elementary: Waterloo Dist 5
- Middle: Waterloo Dist 5
- High: Waterloo
Source: MARIS. This data may not be complete. We recommend contacting the local school district to confirm school assignments for this home.

Get pre-qualified for a loan
At Zillow Home Loans, we can pre-qualify you in as little as 5 minutes with no impact to your credit score.An equal housing lender. NMLS #10287.
Sell for more on Zillow
Get a free Zillow Showcase℠ listing and you could sell for .
$553,900
2% more+ $11,078
With Zillow Showcase(estimated)
$564,978
