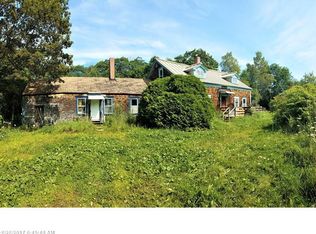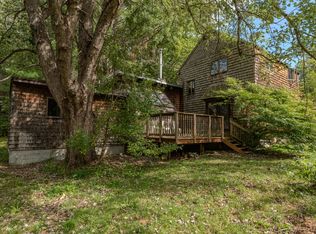Closed
$262,000
722 Belgrade Road, Mount Vernon, ME 04352
3beds
1,621sqft
Single Family Residence
Built in 1800
2 Acres Lot
$263,700 Zestimate®
$162/sqft
$1,856 Estimated rent
Home value
$263,700
$203,000 - $343,000
$1,856/mo
Zestimate® history
Loading...
Owner options
Explore your selling options
What's special
BELGRADE LAKES Located in the heart of the central Maine's lakes region, this captivating property blends historic charm with modern comforts. Originally built in the early 1800's as a guesthouse for the Elizabeth Arden Estate—now the Travis Mills Foundation—the lovingly maintained ''Pink House'' offers a rare opportunity to own a piece of local history! The original 1800's cape was renovated by the previous owner to include a beautiful post & beam kitchen with storage loft and pantry, full bathroom and a beautiful sunroom with high ceilings that would be the perfect creative space for an art studio or writing room. Beautiful maple hardwood & tile flooring in the main living areas, first floor primary bedroom, two good sized guest bedrooms with closets above, stand-by generator, metal standing seam roof, paved driveway, rock wall along road & newer black powder coated chain link fence in the backyard. Home, two storage sheds & dog house are surrounded by established perennial gardens, mature shrubs & crabapple trees which provide color all season long with a natural ledge patio that meets the sunroom as well as a brick patio outside the back entrance where you can listen to the sounds of the babbling brook that runs along the property line. Large yard with granite bench at the tree line, where if you walk a bit through the woods, the view opens to a vista of the Kennebec Highlands mountain range and wetlands that abound with nature - watch the Great Blue Herons fly in & out each day from their nests, and listen to the peepers in the spring evenings! One mile to the Long Pond public boat ramp, two miles to one of Maine's finest golf courses, three miles to Belgrade Village amenities such a Day's Store, Village Inn, Sunset Grill, & Hello, Good Pie, as well as Mount Vernon's amenities, including Scapes Cafe & Rooted supper club & just 20 minutes to Augusta & Waterville. This storybook home offers year-round enjoyment—come experience Maine, the way life shoul
Zillow last checked: 8 hours ago
Listing updated: September 08, 2025 at 07:40am
Listed by:
Portside Real Estate Group
Bought with:
Real Broker
Source: Maine Listings,MLS#: 1628586
Facts & features
Interior
Bedrooms & bathrooms
- Bedrooms: 3
- Bathrooms: 1
- Full bathrooms: 1
Bedroom 1
- Level: First
Bedroom 2
- Features: Built-in Features, Closet
- Level: Second
Bedroom 3
- Features: Built-in Features, Closet
- Level: Second
Dining room
- Features: Cathedral Ceiling(s)
- Level: First
Kitchen
- Features: Cathedral Ceiling(s), Heat Stove
- Level: First
Living room
- Features: Built-in Features
- Level: First
Sunroom
- Features: Cathedral Ceiling(s)
- Level: First
Heating
- Forced Air, Radiant, Wood Stove
Cooling
- Window Unit(s)
Appliances
- Included: Dryer, Gas Range, Refrigerator, Washer
Features
- 1st Floor Bedroom, One-Floor Living, Shower
- Flooring: Carpet, Tile, Wood
- Windows: Double Pane Windows
- Basement: Interior Entry,Dirt Floor,Crawl Space,Partial,Sump Pump,Unfinished
- Has fireplace: No
Interior area
- Total structure area: 1,621
- Total interior livable area: 1,621 sqft
- Finished area above ground: 1,621
- Finished area below ground: 0
Property
Parking
- Parking features: Gravel, 1 - 4 Spaces
Accessibility
- Accessibility features: Level Entry
Features
- Patio & porch: Patio
- Has view: Yes
- View description: Mountain(s), Scenic, Trees/Woods
- Body of water: Brook
- Frontage length: Waterfrontage: 440,Waterfrontage Owned: 440
Lot
- Size: 2 Acres
- Features: Abuts Conservation, Near Golf Course, Near Public Beach, Near Shopping, Near Town, Rural, Level, Open Lot, Landscaped, Wooded
Details
- Additional structures: Outbuilding, Shed(s)
- Parcel number: MTVRMR02L88
- Zoning: RESIDENTIAL
- Other equipment: Generator, Internet Access Available
Construction
Type & style
- Home type: SingleFamily
- Architectural style: Cape Cod,Contemporary
- Property subtype: Single Family Residence
Materials
- Wood Frame, Clapboard, Wood Siding
- Foundation: Granite
- Roof: Metal
Condition
- Year built: 1800
Utilities & green energy
- Electric: Circuit Breakers
- Sewer: Private Sewer, Septic Design Available
- Water: Private, Well
- Utilities for property: Utilities On
Green energy
- Energy efficient items: Ceiling Fans
Community & neighborhood
Location
- Region: Mount Vernon
Other
Other facts
- Road surface type: Paved
Price history
| Date | Event | Price |
|---|---|---|
| 9/8/2025 | Sold | $262,000+1.6%$162/sqft |
Source: | ||
| 9/8/2025 | Pending sale | $258,000$159/sqft |
Source: | ||
| 7/30/2025 | Contingent | $258,000$159/sqft |
Source: | ||
| 7/28/2025 | Price change | $258,000-13.4%$159/sqft |
Source: | ||
| 7/18/2025 | Price change | $298,000-3.2%$184/sqft |
Source: | ||
Public tax history
| Year | Property taxes | Tax assessment |
|---|---|---|
| 2024 | $2,373 +10.5% | $113,000 |
| 2023 | $2,147 +2.7% | $113,000 |
| 2022 | $2,091 +12.1% | $113,000 |
Find assessor info on the county website
Neighborhood: 04352
Nearby schools
GreatSchools rating
- 8/10Mt Vernon Elementary SchoolGrades: PK-5Distance: 4.1 mi
- 6/10Maranacook Community Middle SchoolGrades: 6-8Distance: 8.2 mi
- 7/10Maranacook Community High SchoolGrades: 9-12Distance: 8.2 mi
Get pre-qualified for a loan
At Zillow Home Loans, we can pre-qualify you in as little as 5 minutes with no impact to your credit score.An equal housing lender. NMLS #10287.

