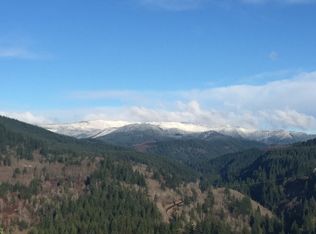Sold
$505,000
722 Cedar Falls Rd, Washougal, WA 98671
1beds
720sqft
Residential, Single Family Residence
Built in 2022
10.01 Acres Lot
$504,900 Zestimate®
$701/sqft
$1,872 Estimated rent
Home value
$504,900
Estimated sales range
Not available
$1,872/mo
Zestimate® history
Loading...
Owner options
Explore your selling options
What's special
Nestled in a westside forest rich with deep Cascade mix of flora and fauna, this delightful, contemporary home is a romantic hide-away, a meditative retreat, and a nourishing year round haven. Live in a forest as light filters through the canopy of alders, maples, and conifers, flowing into the living space through the home's 37 windows. From this riverfront property, enjoy views of Silver Star Mountain, the Washougal River Valley, and the coastal mountain range. Find Nourishment from the organic fruit and vegetable gardens. Take a hike on nearby logging roads that wind deeply into the mountains and along McCloskey creek and the Washougal River. Each feature of the home was carefully chosen to use the earth's resources responsibly and sustainably-such as the on-demand water heater, infrared room heaters, ceiling fans, vaulted ceilings, energy efficient appliances, and natural climate controls. Experience the outdoor pizza oven, a fire pit for parties and get-togethers, ample storage, the quiet of a gated, private road, and satellite internet service. There are two wells on the property to supply pure, tasty water drawn from nearly 400 feet below the surface.
Zillow last checked: 8 hours ago
Listing updated: December 15, 2025 at 09:19am
Listed by:
John St Claire teamwa@rogprestige.com,
Realty One Group Prestige,
Dawn Beaudoin 360-991-4667,
Realty One Group Prestige
Bought with:
Nicholas Chamberlin, 25023634
Matin Real Estate
Source: RMLS (OR),MLS#: 626010090
Facts & features
Interior
Bedrooms & bathrooms
- Bedrooms: 1
- Bathrooms: 1
- Full bathrooms: 1
- Main level bathrooms: 1
Primary bedroom
- Features: Ceiling Fan, Hardwood Floors, Closet, Vaulted Ceiling
- Level: Main
Kitchen
- Features: Hardwood Floors, Free Standing Range, Free Standing Refrigerator
- Level: Main
Living room
- Features: Hardwood Floors, Vaulted Ceiling, Wood Stove
- Level: Main
Heating
- Other, Wood Stove
Cooling
- Exhaust Fan
Appliances
- Included: Free-Standing Range, Free-Standing Refrigerator, Washer/Dryer, Electric Water Heater, Tankless Water Heater
- Laundry: Laundry Room
Features
- Ceiling Fan(s), High Ceilings, Vaulted Ceiling(s), Closet
- Flooring: Hardwood, Wood
- Windows: Double Pane Windows, Vinyl Frames
- Basement: Crawl Space
- Fireplace features: Wood Burning Stove
Interior area
- Total structure area: 720
- Total interior livable area: 720 sqft
Property
Parking
- Parking features: Parking Pad, RV Access/Parking
- Has uncovered spaces: Yes
Features
- Stories: 1
- Patio & porch: Porch
- Exterior features: Fire Pit, Garden
- Has view: Yes
- View description: River, Trees/Woods, Valley
- Has water view: Yes
- Water view: River
- Waterfront features: Stream
Lot
- Size: 10.01 Acres
- Features: Gated, Private, Trees, Wooded, Acres 10 to 20
Details
- Additional structures: Outbuilding, RVParking, ToolShed
- Parcel number: 02052600170400
- Zoning: Rural
Construction
Type & style
- Home type: SingleFamily
- Architectural style: Contemporary
- Property subtype: Residential, Single Family Residence
Materials
- Wood Siding
- Foundation: Other
- Roof: Composition
Condition
- Resale
- New construction: No
- Year built: 2022
Utilities & green energy
- Sewer: Standard Septic
- Water: Private, Well
- Utilities for property: Satellite Internet Service
Community & neighborhood
Location
- Region: Washougal
Other
Other facts
- Listing terms: Cash,Conventional
- Road surface type: Gravel
Price history
| Date | Event | Price |
|---|---|---|
| 12/15/2025 | Sold | $505,000+1%$701/sqft |
Source: | ||
| 11/6/2025 | Pending sale | $499,900$694/sqft |
Source: | ||
| 10/29/2025 | Listed for sale | $499,900+316.6%$694/sqft |
Source: | ||
| 4/14/2021 | Sold | $120,000-5.5%$167/sqft |
Source: Public Record Report a problem | ||
| 6/7/2005 | Sold | $126,973$176/sqft |
Source: Public Record Report a problem | ||
Public tax history
| Year | Property taxes | Tax assessment |
|---|---|---|
| 2024 | $1,473 -55.3% | $385,400 +17.1% |
| 2023 | $3,294 +60.5% | $329,000 +69.5% |
| 2022 | $2,053 +13.8% | $194,100 +29.4% |
Find assessor info on the county website
Neighborhood: 98671
Nearby schools
GreatSchools rating
- 4/10Cape Horn Skye Elementary SchoolGrades: PK-5Distance: 3.5 mi
- 7/10Canyon Creek Middle SchoolGrades: 6-8Distance: 3.5 mi
- 7/10Washougal High SchoolGrades: 9-12Distance: 8.5 mi
Schools provided by the listing agent
- Elementary: Cape/Skye
- Middle: Canyon Creek
- High: Washougal
Source: RMLS (OR). This data may not be complete. We recommend contacting the local school district to confirm school assignments for this home.
Get a cash offer in 3 minutes
Find out how much your home could sell for in as little as 3 minutes with a no-obligation cash offer.
Estimated market value
$504,900
