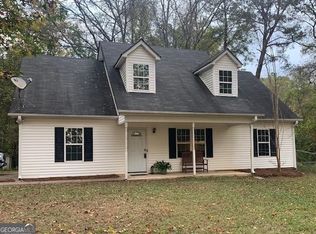Closed
$385,000
722 Chehaw Rd, Griffin, GA 30223
4beds
2,638sqft
Single Family Residence
Built in 1997
2 Acres Lot
$386,800 Zestimate®
$146/sqft
$2,077 Estimated rent
Home value
$386,800
$298,000 - $499,000
$2,077/mo
Zestimate® history
Loading...
Owner options
Explore your selling options
What's special
Beautiful custom built A Frame home that will be an entertainer's dream. The main level features a wide open family room. The custom built kitchen has granite countertops, custom cabinets with interior lighting, USB plugs, vent hood, cabinet front refrigerator. The island is made from Sapelo wood and offers plenty of storage space as well as the dishwasher and sink. The main level has 1 bedroom with ensuite bath and walk in closet. The second level has two spacious bedrooms and a full bathroom. The fully finished basement has a private entrance, 1 bedroom, a full bathroom, a space to build out a kitchen, and plenty of flex space rooms for your needs. Outside is a saltwater pool that is an oval 45' length with a deck. It has a brand new pool liner. The flower beds are absolutely beautiful during growing season, they are irrigated on a timer system. The fruit trees and muscadine vines are also on an irrigation system. You will have plenty of space to bring your chickens and put them in the chicken pen.
Zillow last checked: 8 hours ago
Listing updated: June 30, 2025 at 07:49am
Listed by:
Angi M Pilkenton 770-468-3549,
McLeRoy Realty
Bought with:
Amber C Cochran, 317941
Investment Realty Group
Source: GAMLS,MLS#: 10484730
Facts & features
Interior
Bedrooms & bathrooms
- Bedrooms: 4
- Bathrooms: 3
- Full bathrooms: 3
- Main level bathrooms: 1
- Main level bedrooms: 1
Dining room
- Features: Dining Rm/Living Rm Combo, Seats 12+
Kitchen
- Features: Breakfast Bar, Breakfast Room, Country Kitchen, Kitchen Island, Pantry, Second Kitchen, Solid Surface Counters
Heating
- Electric, Central
Cooling
- Electric, Ceiling Fan(s), Central Air
Appliances
- Included: Electric Water Heater, Convection Oven, Dishwasher, Disposal, Ice Maker, Microwave, Oven/Range (Combo), Refrigerator
- Laundry: Other
Features
- Bookcases, Vaulted Ceiling(s), High Ceilings, Beamed Ceilings, Rear Stairs, Tile Bath, Walk-In Closet(s), In-Law Floorplan, Master On Main Level, Roommate Plan
- Flooring: Hardwood, Tile
- Basement: Bath Finished,Interior Entry,Exterior Entry,Finished,Full
- Attic: Pull Down Stairs
- Has fireplace: No
Interior area
- Total structure area: 2,638
- Total interior livable area: 2,638 sqft
- Finished area above ground: 1,963
- Finished area below ground: 675
Property
Parking
- Total spaces: 2
- Parking features: Attached, Garage Door Opener, Basement, Garage, RV/Boat Parking, Side/Rear Entrance, Storage
- Has attached garage: Yes
Features
- Levels: One and One Half,Two
- Stories: 2
- Patio & porch: Deck, Patio, Porch
- Exterior features: Balcony, Garden
- Has private pool: Yes
- Pool features: Above Ground
- Fencing: Fenced
Lot
- Size: 2 Acres
- Features: Greenbelt, Level, Open Lot, Private
- Residential vegetation: Wooded
Details
- Additional structures: Workshop
- Parcel number: 214 01029H
Construction
Type & style
- Home type: SingleFamily
- Architectural style: A-Frame,Craftsman
- Property subtype: Single Family Residence
Materials
- Wood Siding
- Roof: Composition
Condition
- Updated/Remodeled,Resale
- New construction: No
- Year built: 1997
Utilities & green energy
- Sewer: Septic Tank
- Water: Public
- Utilities for property: Electricity Available
Community & neighborhood
Security
- Security features: Smoke Detector(s)
Community
- Community features: Boat/Camper/Van Prkg, Pool
Location
- Region: Griffin
- Subdivision: Dunwoody Hills
Other
Other facts
- Listing agreement: Exclusive Right To Sell
- Listing terms: Cash,Conventional,FHA,Other,USDA Loan,VA Loan
Price history
| Date | Event | Price |
|---|---|---|
| 6/24/2025 | Sold | $385,000$146/sqft |
Source: | ||
| 5/26/2025 | Pending sale | $385,000$146/sqft |
Source: | ||
| 5/12/2025 | Price change | $385,000-3.8%$146/sqft |
Source: | ||
| 3/24/2025 | Listed for sale | $400,000+50.4%$152/sqft |
Source: | ||
| 9/8/2020 | Sold | $265,900-1.5%$101/sqft |
Source: | ||
Public tax history
| Year | Property taxes | Tax assessment |
|---|---|---|
| 2024 | $4,833 -0.1% | $135,100 |
| 2023 | $4,838 +14.7% | $135,100 +16.5% |
| 2022 | $4,216 +9.4% | $115,957 +9.4% |
Find assessor info on the county website
Neighborhood: 30223
Nearby schools
GreatSchools rating
- 7/10Jackson Road Elementary SchoolGrades: PK-5Distance: 4.1 mi
- 3/10Kennedy Road Middle SchoolGrades: 6-8Distance: 3.8 mi
- 4/10Spalding High SchoolGrades: 9-12Distance: 4.3 mi
Schools provided by the listing agent
- Elementary: Jackson Road
- Middle: Kennedy Road
- High: Spalding
Source: GAMLS. This data may not be complete. We recommend contacting the local school district to confirm school assignments for this home.
Get a cash offer in 3 minutes
Find out how much your home could sell for in as little as 3 minutes with a no-obligation cash offer.
Estimated market value
$386,800
Get a cash offer in 3 minutes
Find out how much your home could sell for in as little as 3 minutes with a no-obligation cash offer.
Estimated market value
$386,800
