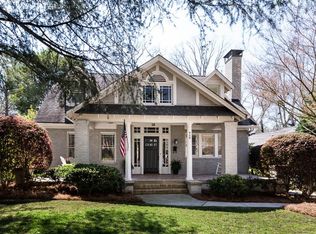Closed
$1,000,000
722 Clairemont Ave, Decatur, GA 30030
4beds
3,236sqft
Single Family Residence
Built in 1928
0.4 Acres Lot
$1,210,700 Zestimate®
$309/sqft
$3,878 Estimated rent
Home value
$1,210,700
$1.11M - $1.33M
$3,878/mo
Zestimate® history
Loading...
Owner options
Explore your selling options
What's special
An idyllic picket fence surrounds the front yard, welcoming you to this charming 1920's brick Tudor located on historic Clairemont Avenue. The professionally landscaped garden sets the stage for a classic and timeless home. Inside, you'll find spacious and sprawling single-level living. As you enter, a generous living room with built-ins and a cozy fireplace awaits, along with a separate dining room that flows into a well-appointed kitchen featuring an eat-in bar breakfast area and access to a family room. The front of the home hosts a guest suite, currently used as an office, as well as jack and jill bedrooms sharing a bathroom. A sunlit hallway guides you to the primary suite, complete with a separate shower and tub, a fireplace, and French doors that open to a private balcony overlooking the beautifully landscaped backyard. This deep lot property also offers a large driveway with ample turnaround space for added convenience.
Zillow last checked: 8 hours ago
Listing updated: November 27, 2023 at 02:09pm
Listed by:
Compass
Bought with:
Joan Kaplan, 287479
Bolst, Inc.
Source: GAMLS,MLS#: 10216468
Facts & features
Interior
Bedrooms & bathrooms
- Bedrooms: 4
- Bathrooms: 3
- Full bathrooms: 3
- Main level bathrooms: 3
- Main level bedrooms: 4
Dining room
- Features: Separate Room
Kitchen
- Features: Kitchen Island
Heating
- Central
Cooling
- Central Air
Appliances
- Included: Dishwasher, Disposal
- Laundry: Laundry Closet
Features
- Bookcases, Walk-In Closet(s), Master On Main Level
- Flooring: Hardwood
- Windows: Bay Window(s)
- Basement: Partial
- Number of fireplaces: 2
- Fireplace features: Living Room, Master Bedroom
- Common walls with other units/homes: No Common Walls
Interior area
- Total structure area: 3,236
- Total interior livable area: 3,236 sqft
- Finished area above ground: 3,236
- Finished area below ground: 0
Property
Parking
- Total spaces: 5
- Parking features: Parking Pad
- Has uncovered spaces: Yes
Features
- Levels: One
- Stories: 1
- Patio & porch: Porch
- Fencing: Front Yard
- Has view: Yes
- View description: City
- Body of water: None
Lot
- Size: 0.40 Acres
- Features: Level
Details
- Parcel number: 18 005 01 080
Construction
Type & style
- Home type: SingleFamily
- Architectural style: Brick 4 Side,Tudor
- Property subtype: Single Family Residence
Materials
- Brick
- Roof: Composition
Condition
- Updated/Remodeled
- New construction: No
- Year built: 1928
Utilities & green energy
- Electric: 220 Volts
- Sewer: Public Sewer
- Water: Public
- Utilities for property: Cable Available, Electricity Available, Natural Gas Available, Sewer Available
Community & neighborhood
Security
- Security features: Smoke Detector(s)
Community
- Community features: Sidewalks, Street Lights, Near Public Transport, Walk To Schools, Near Shopping
Location
- Region: Decatur
- Subdivision: City of Decatur
HOA & financial
HOA
- Has HOA: No
- Services included: None
Other
Other facts
- Listing agreement: Exclusive Right To Sell
Price history
| Date | Event | Price |
|---|---|---|
| 11/20/2023 | Sold | $1,000,000+0.5%$309/sqft |
Source: | ||
| 11/8/2023 | Pending sale | $995,000$307/sqft |
Source: | ||
| 10/27/2023 | Listed for sale | $995,000+28.4%$307/sqft |
Source: | ||
| 6/8/2007 | Sold | $775,000+104%$239/sqft |
Source: Public Record Report a problem | ||
| 12/5/2003 | Sold | $379,900+15.5%$117/sqft |
Source: Public Record Report a problem | ||
Public tax history
| Year | Property taxes | Tax assessment |
|---|---|---|
| 2025 | $29,442 +4.7% | $471,600 +17.9% |
| 2024 | $28,109 +254053% | $400,000 -18.4% |
| 2023 | $11 +1.1% | $490,280 +18.4% |
Find assessor info on the county website
Neighborhood: Clairemont Ave
Nearby schools
GreatSchools rating
- NAClairemont Elementary SchoolGrades: PK-2Distance: 0.4 mi
- 8/10Beacon Hill Middle SchoolGrades: 6-8Distance: 1.2 mi
- 9/10Decatur High SchoolGrades: 9-12Distance: 1 mi
Schools provided by the listing agent
- Elementary: Clairemont
- Middle: Renfroe
- High: Decatur
Source: GAMLS. This data may not be complete. We recommend contacting the local school district to confirm school assignments for this home.
Get a cash offer in 3 minutes
Find out how much your home could sell for in as little as 3 minutes with a no-obligation cash offer.
Estimated market value$1,210,700
Get a cash offer in 3 minutes
Find out how much your home could sell for in as little as 3 minutes with a no-obligation cash offer.
Estimated market value
$1,210,700
