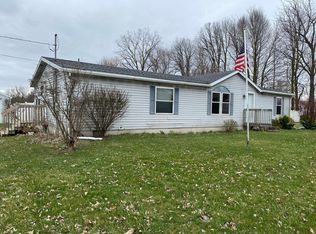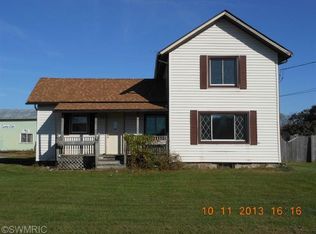Sold
$291,250
722 Clarendon Rd, Quincy, MI 49082
3beds
3,129sqft
Single Family Residence
Built in 1979
2.4 Acres Lot
$320,200 Zestimate®
$93/sqft
$2,930 Estimated rent
Home value
$320,200
$298,000 - $343,000
$2,930/mo
Zestimate® history
Loading...
Owner options
Explore your selling options
What's special
This spacious brick ranch home is in a park-like setting with plenty of room to garden, grill on your private deck and enjoy the occasional wild life visitors. Ranch features partially finished basement with walkout, 3 bedroom, 3 bath, new windows, and iron reduction system. 52X36 building that is finished with 3 overhead doors, electric, heat, and bathroom. This house is truly a treasure & in a spectacular location! This company makes no warranty or representations about the contents of this data. It is the responsibility of the parties looking at the property to satisfy themselves as to accuracy of this information. Taxes were obtained from the local assessor and the taxes could change for the buyer after a closed transaction.
Zillow last checked: 8 hours ago
Listing updated: January 02, 2025 at 06:20am
Listed by:
Tjay Fitton,
Playford Real Estate
Bought with:
Karen Foust, 6506048648
CENTURY 21 Affiliated
Source: MichRIC,MLS#: 23019435
Facts & features
Interior
Bedrooms & bathrooms
- Bedrooms: 3
- Bathrooms: 3
- Full bathrooms: 3
- Main level bedrooms: 3
Primary bedroom
- Level: Main
- Area: 238
- Dimensions: 17.00 x 14.00
Bedroom 2
- Level: Main
- Area: 108
- Dimensions: 12.00 x 9.00
Bedroom 3
- Level: Main
- Area: 90
- Dimensions: 10.00 x 9.00
Primary bathroom
- Level: Main
- Area: 112
- Dimensions: 14.00 x 8.00
Bathroom 1
- Level: Main
- Area: 112
- Dimensions: 8.00 x 14.00
Bathroom 2
- Level: Basement
- Area: 36
- Dimensions: 6.00 x 6.00
Dining room
- Level: Main
- Area: 143
- Dimensions: 11.00 x 13.00
Family room
- Level: Basement
- Area: 390
- Dimensions: 13.00 x 30.00
Kitchen
- Level: Main
- Area: 152
- Dimensions: 19.00 x 8.00
Living room
- Level: Main
- Area: 336
- Dimensions: 24.00 x 14.00
Other
- Level: Basement
- Area: 403
- Dimensions: 31.00 x 13.00
Other
- Level: Basement
- Area: 144
- Dimensions: 12.00 x 12.00
Heating
- Forced Air
Cooling
- Central Air
Appliances
- Included: Dishwasher, Microwave, Oven, Refrigerator, Water Softener Owned
Features
- Ceiling Fan(s), LP Tank Rented
- Windows: Window Treatments
- Basement: Full,Walk-Out Access
- Number of fireplaces: 2
Interior area
- Total structure area: 2,000
- Total interior livable area: 3,129 sqft
- Finished area below ground: 1,129
Property
Parking
- Total spaces: 3
- Parking features: Attached, Garage Door Opener
- Garage spaces: 3
Features
- Stories: 1
Lot
- Size: 2.40 Acres
- Dimensions: 180 x 580
- Features: Shrubs/Hedges
Details
- Parcel number: 04003440003001
Construction
Type & style
- Home type: SingleFamily
- Architectural style: Ranch
- Property subtype: Single Family Residence
Materials
- Brick
- Roof: Composition
Condition
- New construction: No
- Year built: 1979
Utilities & green energy
- Gas: LP Tank Rented
- Sewer: Septic Tank
- Water: Well
Community & neighborhood
Location
- Region: Quincy
Other
Other facts
- Listing terms: Cash,Conventional
- Road surface type: Paved
Price history
| Date | Event | Price |
|---|---|---|
| 7/21/2023 | Sold | $291,250+0.5%$93/sqft |
Source: | ||
| 6/30/2023 | Pending sale | $289,900$93/sqft |
Source: | ||
| 6/15/2023 | Contingent | $289,900$93/sqft |
Source: | ||
| 6/8/2023 | Listed for sale | $289,900-16%$93/sqft |
Source: | ||
| 12/1/2022 | Listing removed | $345,000$110/sqft |
Source: | ||
Public tax history
| Year | Property taxes | Tax assessment |
|---|---|---|
| 2025 | $5,120 | $171,395 -5.5% |
| 2024 | -- | $181,434 +14.9% |
| 2023 | -- | $157,838 +25.6% |
Find assessor info on the county website
Neighborhood: 49082
Nearby schools
GreatSchools rating
- 6/10Quincy Middle SchoolGrades: 5-8Distance: 3.2 mi
- 5/10Quincy High SchoolGrades: 7-12Distance: 3.2 mi
- 3/10Jennings Elementary SchoolGrades: PK-5Distance: 3.4 mi

Get pre-qualified for a loan
At Zillow Home Loans, we can pre-qualify you in as little as 5 minutes with no impact to your credit score.An equal housing lender. NMLS #10287.
Sell for more on Zillow
Get a free Zillow Showcase℠ listing and you could sell for .
$320,200
2% more+ $6,404
With Zillow Showcase(estimated)
$326,604
