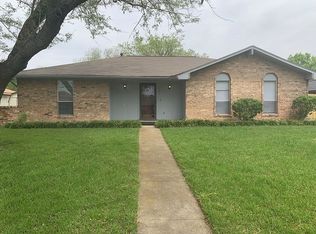Sold on 05/23/23
Price Unknown
722 Donlee Rd, Lancaster, TX 75134
3beds
1,462sqft
Single Family Residence
Built in 1973
9,583.2 Square Feet Lot
$264,000 Zestimate®
$--/sqft
$1,889 Estimated rent
Home value
$264,000
$251,000 - $277,000
$1,889/mo
Zestimate® history
Loading...
Owner options
Explore your selling options
What's special
**** OFFER DEADLINE of 4-17-2023 @7PM PER SELLERS****
MAIN BATHROOM COMPLETELY RENOVATED 3-2023, READY FOR NEW OWNERS!!
Your New Galley Style Kitchen has a size-able Breakfast Nook adjacent to an L-Shaped Prep Island. The Open Family Room with Fireplace is great for hosting guest. The Main Bedroom is a spacious area with a Newly Renovated Main Bathroom including a full Remodel. Adjacent to the Main Suite are two additional Bedrooms and Bathroom. The fenced in Backyard offers the perfect entertaining space. To the rear of the property is a two car garage with additional parking in the driveway. SOLD-AS-IS.
Zillow last checked: 8 hours ago
Listing updated: June 19, 2025 at 05:35pm
Listed by:
Stacie Strong 0650384 817-992-7871,
HomeSmart 817-992-7871
Bought with:
Ginger Mcmillan
CENTURY 21 Judge Fite Co.
Source: NTREIS,MLS#: 20303182
Facts & features
Interior
Bedrooms & bathrooms
- Bedrooms: 3
- Bathrooms: 2
- Full bathrooms: 2
Primary bedroom
- Features: En Suite Bathroom
- Level: First
- Dimensions: 14 x 12
Bedroom
- Level: First
- Dimensions: 11 x 10
Bedroom
- Level: First
- Dimensions: 11 x 10
Primary bathroom
- Features: Stone Counters
- Level: First
- Dimensions: 9 x 9
Breakfast room nook
- Level: First
- Dimensions: 11 x 11
Kitchen
- Features: Dual Sinks, Eat-in Kitchen
- Level: First
- Dimensions: 14 x 10
Living room
- Features: Fireplace
- Level: First
- Dimensions: 20 x 15
Heating
- Electric, Fireplace(s)
Cooling
- Central Air, Ceiling Fan(s)
Appliances
- Included: Dishwasher, Electric Cooktop, Electric Oven, Electric Water Heater, Disposal, Vented Exhaust Fan
- Laundry: Washer Hookup, Electric Dryer Hookup, Laundry in Utility Room, Stacked
Features
- Eat-in Kitchen, High Speed Internet, Paneling/Wainscoting, Cable TV, Vaulted Ceiling(s), Wired for Data, Walk-In Closet(s)
- Flooring: Carpet, Tile, Vinyl
- Windows: Window Coverings
- Has basement: No
- Number of fireplaces: 1
- Fireplace features: Family Room, Gas, Masonry, Wood Burning
Interior area
- Total interior livable area: 1,462 sqft
Property
Parking
- Total spaces: 2
- Parking features: Door-Single
- Attached garage spaces: 2
Features
- Levels: One
- Stories: 1
- Pool features: None
- Fencing: Chain Link
Lot
- Size: 9,583 sqft
- Features: Interior Lot, Few Trees
Details
- Parcel number: 36005500020060000
Construction
Type & style
- Home type: SingleFamily
- Architectural style: Spanish,Detached
- Property subtype: Single Family Residence
Materials
- Brick
- Foundation: Slab
- Roof: Asphalt
Condition
- Year built: 1973
Utilities & green energy
- Sewer: Public Sewer
- Water: Public
- Utilities for property: Sewer Available, Water Available, Cable Available
Community & neighborhood
Security
- Security features: Smoke Detector(s)
Community
- Community features: Curbs
Location
- Region: Lancaster
- Subdivision: Bellaire Terrace
Other
Other facts
- Listing terms: Cash,Conventional,FHA
Price history
| Date | Event | Price |
|---|---|---|
| 5/23/2023 | Sold | -- |
Source: NTREIS #20303182 Report a problem | ||
| 4/19/2023 | Pending sale | $255,000$174/sqft |
Source: | ||
| 4/18/2023 | Contingent | $255,000$174/sqft |
Source: NTREIS #20303182 Report a problem | ||
| 4/16/2023 | Listed for sale | $255,000+73.5%$174/sqft |
Source: NTREIS #20303182 Report a problem | ||
| 11/2/2018 | Listing removed | $147,000$101/sqft |
Source: Town Square Realty #13929582 Report a problem | ||
Public tax history
| Year | Property taxes | Tax assessment |
|---|---|---|
| 2025 | $4,207 -10.6% | $263,040 |
| 2024 | $4,708 +26% | $263,040 +1% |
| 2023 | $3,736 -15.4% | $260,360 +9% |
Find assessor info on the county website
Neighborhood: 75134
Nearby schools
GreatSchools rating
- 4/10Pleasant Run Elementary SchoolGrades: PK-5Distance: 0.4 mi
- 3/10Lancaster Middle SchoolGrades: 7-8Distance: 0.4 mi
- 3/10Lancaster High SchoolGrades: 9-12Distance: 0.6 mi
Schools provided by the listing agent
- Elementary: Pleasant Run
- Middle: Lancaster
- High: Lancaster
- District: Lancaster ISD
Source: NTREIS. This data may not be complete. We recommend contacting the local school district to confirm school assignments for this home.
Get a cash offer in 3 minutes
Find out how much your home could sell for in as little as 3 minutes with a no-obligation cash offer.
Estimated market value
$264,000
Get a cash offer in 3 minutes
Find out how much your home could sell for in as little as 3 minutes with a no-obligation cash offer.
Estimated market value
$264,000
