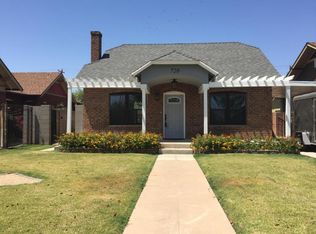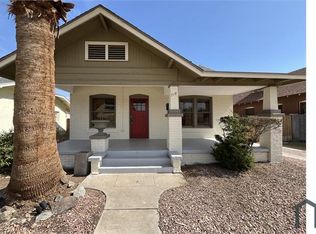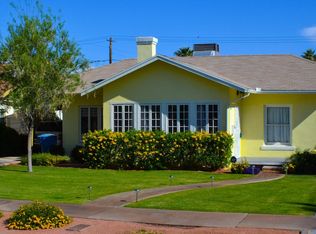This charming 1920 bungalow is an amazing 3 bedroom 1 bathroom historic home located in the critically acclaimed Coronado Historic District in downtown Phoenix w/ R-3 zoning to add a guest house, AirBnB or another home or two!. It boasts all of the original wood flooring throughout and original wood doors, casements, baseboards, and built-ins. It has a new roof, AC and upgraded appliances; Can be upgraded to the next level by converting the large attic space w/full, original staircase to a 3rd bedroom & bath upstairs! Also convert office/den off living room to extra livable space; Move-in ready with tons of upside in Coronado! Walking distance to the light rail, Chase field, ASU downtown campus, NAU/UofA campus, T-Gen, Phoenix Convention Center and dozens of restaurants, bars, coffee shops, art galleries, micro-breweries and everything city living has to offer.
This property is off market, which means it's not currently listed for sale or rent on Zillow. This may be different from what's available on other websites or public sources.



