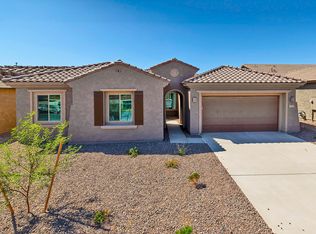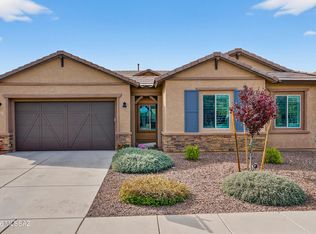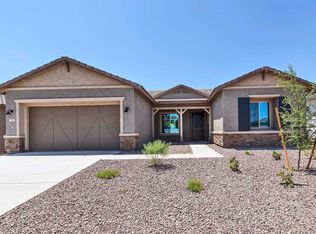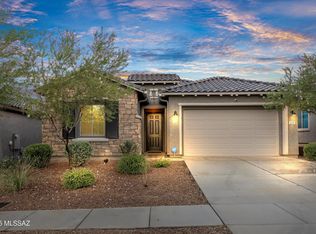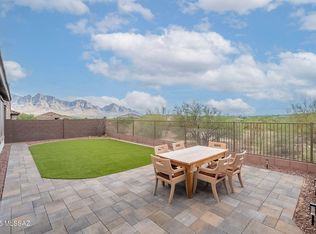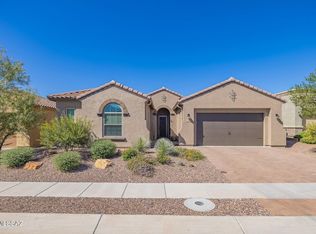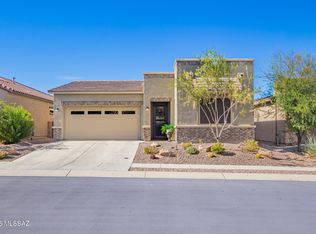Beautifully designed residential community, nestled in the hills of gorgeous Oro Valley, featuring breathtaking views of the Santa Catalina Mountain Range. This Luxury home includes 4 bedrooms, 2.5 bathrooms plus a den & garage with 2' extension. Gourmet Kitchen with large Center Island, upgrade lux cabinet layout, granite counter tops, custom lighting & Pendants, stainless steel appliances, water softener, drinking water filtration system & a charming dining area. Owner's bath has a low threshold glass walk-in shower, dual sinks & walk-in closet. The grandeur extends outdoors with a vast backyard featuring large covered patio, built-in BBQ, fire pit, artificial grass, pavers, & spa perfect for hosting unforgettable gatherings. Seller willing to pay off solar at closing. Quality energy efficient features include Lenox A/C and Rinnai tank less water heater. The Rancho Vistoso Valley Vista community is an all-single story subdivision, showcasing Contemporary Architectural Designs. Close to Restaurants, Schools, Shopping, Medical Care and much more. Schedule a time to see this amazing home today!
For sale
Price cut: $15K (1/30)
$669,999
722 E Romsdalen Rd, Oro Valley, AZ 85755
4beds
2,582sqft
Est.:
Single Family Residence
Built in 2020
7,405.2 Square Feet Lot
$-- Zestimate®
$259/sqft
$34/mo HOA
What's special
Water softenerDrinking water filtration systemLarge center islandLarge covered patioWalk-in closetGranite countertopsArtificial grass
- 512 days |
- 672 |
- 9 |
Zillow last checked:
Listing updated:
Listed by:
Carlos Rodriguez 520-891-9245,
Roca Realty
Source: MLS of Southern Arizona,MLS#: 22423652
Tour with a local agent
Facts & features
Interior
Bedrooms & bathrooms
- Bedrooms: 4
- Bathrooms: 3
- Full bathrooms: 2
- 1/2 bathrooms: 1
Rooms
- Room types: Den
Primary bathroom
- Features: Double Vanity, Exhaust Fan, Shower Only
Dining room
- Features: Breakfast Bar, Dining Area
Kitchen
- Description: Pantry: Walk-In,Countertops: Granite
Heating
- Forced Air, Natural Gas
Cooling
- Ceiling Fans, Central Air
Appliances
- Included: Convection Oven, Dishwasher, Disposal, Gas Cooktop, Microwave, Water Heater: Natural Gas, Appliance Color: Stainless
- Laundry: Laundry Room
Features
- Ceiling Fan(s), Entertainment Center Built-In, Entrance Foyer, Split Bedroom Plan, Walk-In Closet(s), High Speed Internet, Living Room, Den
- Flooring: Carpet, Ceramic Tile
- Windows: Window Covering: Stay
- Has basement: No
- Number of fireplaces: 1
- Fireplace features: Fire Pit, Backyard
Interior area
- Total structure area: 2,582
- Total interior livable area: 2,582 sqft
Property
Parking
- Total spaces: 2
- Parking features: No RV Parking, Attached, Garage Door Opener, Concrete
- Attached garage spaces: 2
- Has uncovered spaces: Yes
- Details: RV Parking: None
Accessibility
- Accessibility features: Door Levers
Features
- Levels: One
- Stories: 1
- Patio & porch: Covered, Paver
- Has spa: Yes
- Spa features: Portable
- Fencing: Block
- Has view: Yes
- View description: Mountain(s), Neighborhood
Lot
- Size: 7,405.2 Square Feet
- Dimensions: 60 x 125 x 60 x 125
- Features: Subdivided, Landscape - Front: Decorative Gravel, Low Care, Landscape - Rear: Artificial Turf, Low Care, Shrubs
Details
- Parcel number: 219481090
- Zoning: PAD
- Special conditions: Standard
- Other equipment: Satellite Dish
Construction
Type & style
- Home type: SingleFamily
- Architectural style: Contemporary
- Property subtype: Single Family Residence
Materials
- Frame - Stucco
- Roof: Tile
Condition
- Existing
- New construction: No
- Year built: 2020
Utilities & green energy
- Electric: Tep
- Gas: Natural
- Water: Public
- Utilities for property: Cable Connected, Phone Connected, Sewer Connected
Community & HOA
Community
- Features: Jogging/Bike Path, Paved Street, Sidewalks, Walking Trail
- Security: None
- Subdivision: Rancho Vistoso Valley Vista
HOA
- Has HOA: Yes
- Services included: Maintenance Grounds
- HOA fee: $34 monthly
- HOA name: Vistoso Comm. Ass.
- HOA phone: 520-354-2729
Location
- Region: Oro Valley
Financial & listing details
- Price per square foot: $259/sqft
- Tax assessed value: $519,946
- Annual tax amount: $5,063
- Date on market: 9/24/2024
- Cumulative days on market: 512 days
- Listing terms: Cash,Conventional,FHA,Submit,VA
- Ownership: Fee (Simple)
- Ownership type: Sole Proprietor
- Road surface type: Paved
Foreclosure details
Estimated market value
Not available
Estimated sales range
Not available
$2,686/mo
Price history
Price history
| Date | Event | Price |
|---|---|---|
| 1/30/2026 | Price change | $669,999-2.2%$259/sqft |
Source: | ||
| 12/29/2025 | Listed for sale | $684,999$265/sqft |
Source: | ||
| 12/6/2025 | Contingent | $684,999$265/sqft |
Source: | ||
| 11/17/2025 | Price change | $684,999-2.1%$265/sqft |
Source: | ||
| 9/12/2025 | Price change | $699,999-1.4%$271/sqft |
Source: | ||
| 8/16/2025 | Price change | $710,000-2.7%$275/sqft |
Source: | ||
| 4/23/2025 | Price change | $730,000-4.6%$283/sqft |
Source: | ||
| 9/24/2024 | Listed for sale | $765,000$296/sqft |
Source: | ||
| 9/17/2024 | Listing removed | $765,000$296/sqft |
Source: | ||
| 8/29/2024 | Listing removed | $3,950$2/sqft |
Source: Zillow Rentals Report a problem | ||
| 8/25/2024 | Listed for sale | $765,000+59.4%$296/sqft |
Source: | ||
| 8/4/2024 | Listed for rent | $3,950$2/sqft |
Source: Zillow Rentals Report a problem | ||
| 12/11/2020 | Sold | $479,990$186/sqft |
Source: | ||
Public tax history
Public tax history
| Year | Property taxes | Tax assessment |
|---|---|---|
| 2025 | $5,246 +3.6% | $51,995 -2.8% |
| 2024 | $5,063 +4.6% | $53,479 +14.3% |
| 2023 | $4,840 +444.2% | $46,781 +14.6% |
| 2022 | $889 | $40,837 |
Find assessor info on the county website
BuyAbility℠ payment
Est. payment
$3,515/mo
Principal & interest
$3107
Property taxes
$374
HOA Fees
$34
Climate risks
Neighborhood: 85755
Nearby schools
GreatSchools rating
- 10/10Painted Sky Elementary SchoolGrades: PK-5Distance: 0.6 mi
- 6/10Coronado K-8 SchoolGrades: PK-8Distance: 3.7 mi
- 5/10Ironwood Ridge High SchoolGrades: 9-12Distance: 4 mi
Schools provided by the listing agent
- Elementary: Painted Sky
- Middle: Coronado K-8
- High: Ironwood Ridge
- District: Amphitheater
Source: MLS of Southern Arizona. This data may not be complete. We recommend contacting the local school district to confirm school assignments for this home.
- Loading
- Loading
